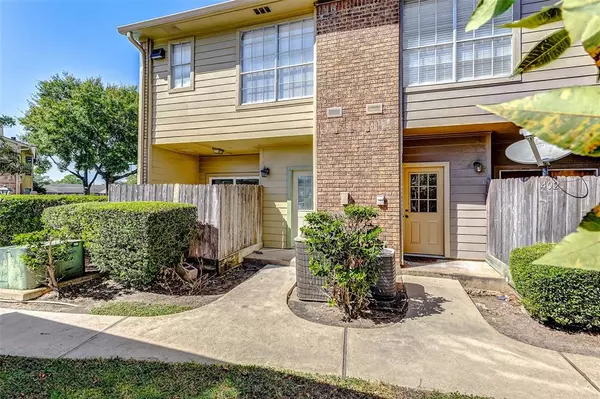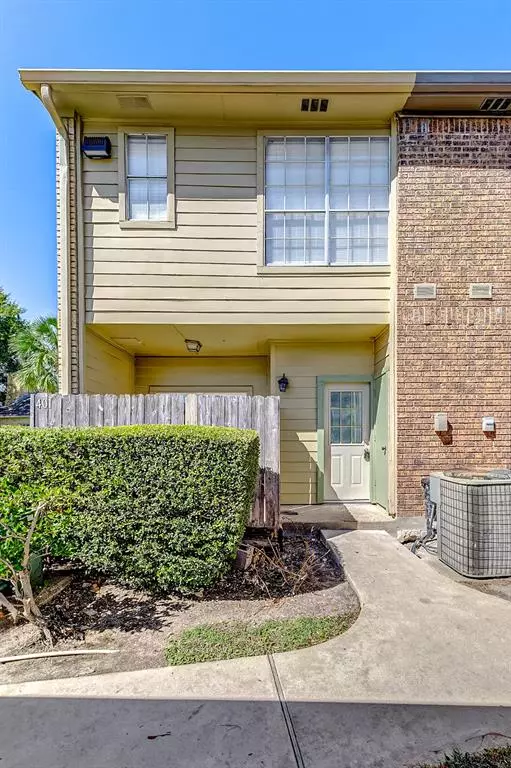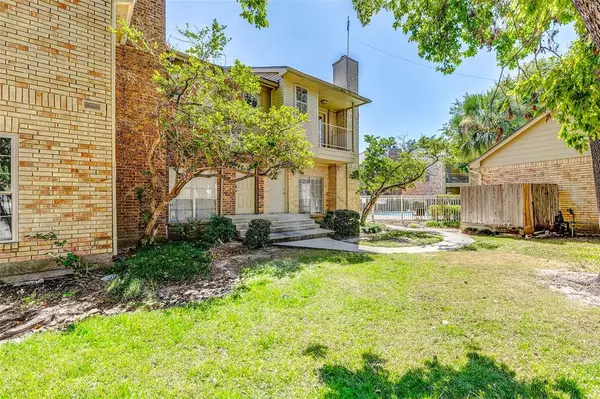2 Beds
2.1 Baths
1,225 SqFt
2 Beds
2.1 Baths
1,225 SqFt
Key Details
Property Type Condo, Townhouse
Sub Type Condominium
Listing Status Active
Purchase Type For Sale
Square Footage 1,225 sqft
Price per Sqft $140
Subdivision Lynbrook Manor Condo Ph 01
MLS Listing ID 75968371
Style Traditional
Bedrooms 2
Full Baths 2
Half Baths 1
HOA Fees $498/mo
Year Built 1982
Annual Tax Amount $2,878
Tax Year 2023
Lot Size 2.872 Acres
Property Description
The condo community offers a range of amenities to enhance your lifestyle. Take a refreshing dip in the sparkling pool, stay active in the well-equipped fitness center, or simply relax in the peaceful outdoor spaces. With its prime location, you'll have easy access to world-class dining, shopping, and entertainment options.
Don't miss the opportunity to experience urban living at its best. Schedule a tour today!
Location
State TX
County Harris
Area Energy Corridor
Rooms
Bedroom Description All Bedrooms Up,En-Suite Bath,Sitting Area,Walk-In Closet
Other Rooms 1 Living Area, Living Area - 1st Floor, Utility Room in House
Master Bathroom Full Secondary Bathroom Down, Half Bath, Primary Bath: Double Sinks, Primary Bath: Shower Only, Secondary Bath(s): Tub/Shower Combo
Kitchen Pantry
Interior
Heating Central Electric
Cooling Central Electric
Flooring Carpet, Laminate, Tile
Fireplaces Number 1
Fireplaces Type Wood Burning Fireplace
Exterior
Roof Type Composition
Private Pool No
Building
Story 2
Unit Location Overlooking Pool
Entry Level Levels 1 and 2
Foundation Slab
Sewer Other Water/Sewer
Water Other Water/Sewer
Structure Type Brick,Wood
New Construction No
Schools
Elementary Schools Askew Elementary School
Middle Schools Revere Middle School
High Schools Westside High School
School District 27 - Houston
Others
HOA Fee Include Exterior Building,Grounds,Insurance,Trash Removal,Water and Sewer
Senior Community No
Tax ID 115-341-003-0001
Acceptable Financing Cash Sale, Conventional, FHA, VA
Tax Rate 2.0148
Disclosures Sellers Disclosure
Listing Terms Cash Sale, Conventional, FHA, VA
Financing Cash Sale,Conventional,FHA,VA
Special Listing Condition Sellers Disclosure

Find out why customers are choosing LPT Realty to meet their real estate needs







