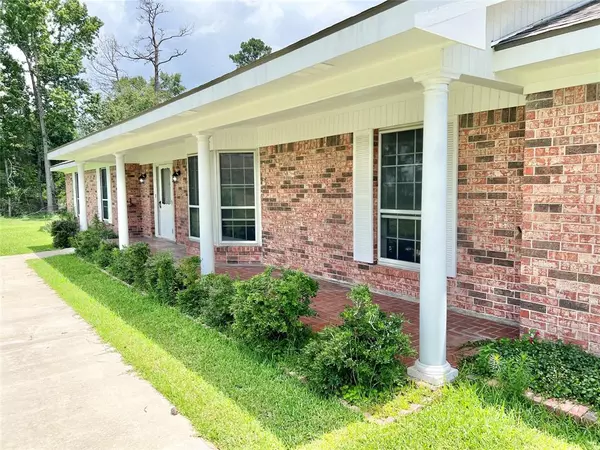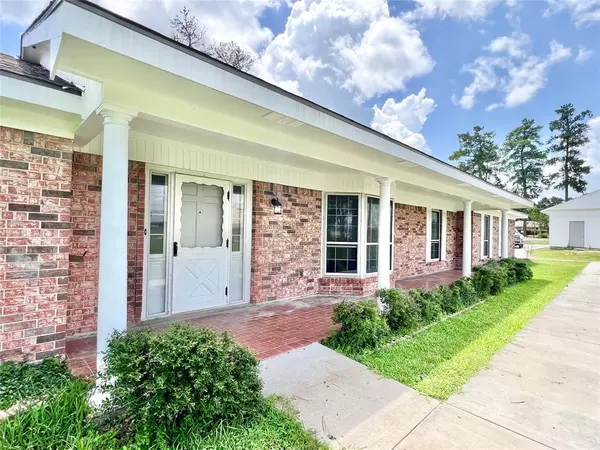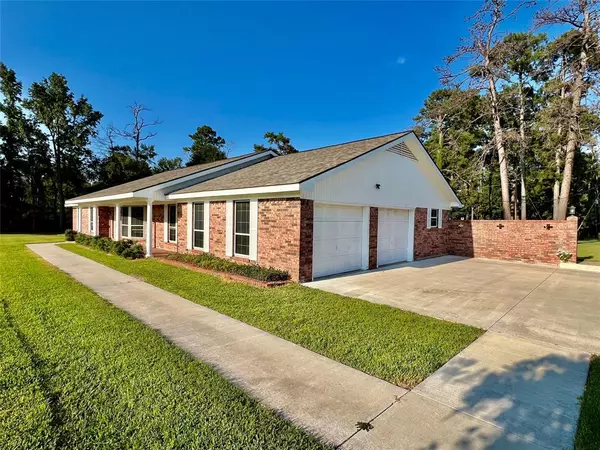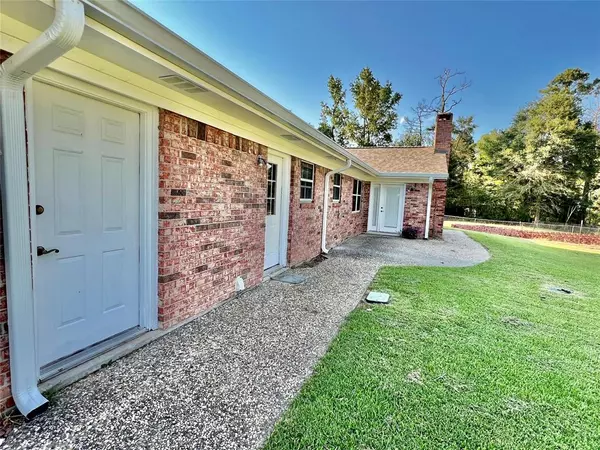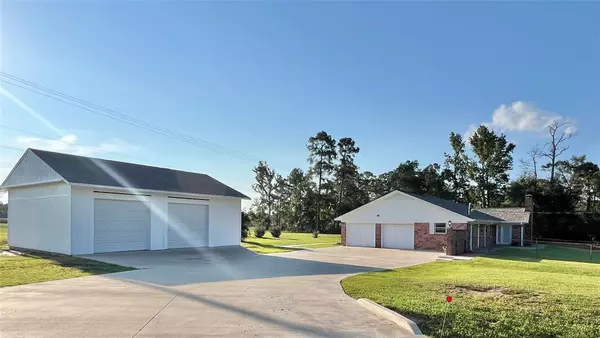
3 Beds
2.1 Baths
2,656 SqFt
3 Beds
2.1 Baths
2,656 SqFt
Key Details
Property Type Single Family Home
Listing Status Active
Purchase Type For Sale
Square Footage 2,656 sqft
Price per Sqft $125
Subdivision Laurelia Estates
MLS Listing ID 14264178
Style Ranch
Bedrooms 3
Full Baths 2
Half Baths 1
Year Built 1975
Annual Tax Amount $4,367
Tax Year 2024
Lot Size 2.370 Acres
Acres 2.37
Property Description
Experience the perfect blend of country charm and modern amenities in this beautifully renovated 3/4bedroom (optional office), 2.5-bath home, set on a 2.37-acre lot.
Key Features:
Completely Renovated: Enjoy all-new appliances, fresh flooring, updated paint, a new roof, modern bathrooms, and stylish new lighting. Brand new air ducts and insulation installed in 2024.
Cozy Living: A wood-burning fireplace adds warmth and character, perfect for those chilly evenings.
Ample Storage: The property includes a spacious double garage, a brand-new shop, and an additional storage building in the fenced backyard.
Prime Location: Ideally located between Livingston and Lufkin, offering easy access to nearby amenities while maintaining a peaceful, country setting.
Don't miss out on this rare opportunity! Call today to schedule your appointment.
Location
State TX
County Polk
Area Polk County North
Rooms
Bedroom Description All Bedrooms Down,Walk-In Closet
Other Rooms Breakfast Room, Entry, Family Room, Formal Dining, Formal Living, Home Office/Study, Living Area - 1st Floor, Utility Room in House
Master Bathroom Full Secondary Bathroom Down, Half Bath, Primary Bath: Tub/Shower Combo, Secondary Bath(s): Tub/Shower Combo
Den/Bedroom Plus 4
Kitchen Breakfast Bar, Pantry
Interior
Interior Features Formal Entry/Foyer, High Ceiling
Heating Central Electric, Other Heating
Cooling Central Electric
Flooring Laminate, Terrazo
Fireplaces Number 1
Fireplaces Type Wood Burning Fireplace
Exterior
Exterior Feature Back Yard Fenced, Patio/Deck, Porch, Workshop
Parking Features Attached Garage
Garage Spaces 2.0
Garage Description Additional Parking, Single-Wide Driveway, Workshop
Roof Type Composition
Street Surface Asphalt,Concrete
Private Pool No
Building
Lot Description Cleared
Dwelling Type Free Standing
Story 1
Foundation Slab
Lot Size Range 2 Up to 5 Acres
Water Aerobic
Structure Type Brick
New Construction No
Schools
Elementary Schools Corrigan-Camden Primary/Elementary School
Middle Schools Corrigan-Camden Junior High School
High Schools Corrigan-Camden High School
School District 238 - Corrigan-Camden
Others
Senior Community No
Restrictions No Restrictions
Tax ID L1100-0001-00
Ownership Full Ownership
Energy Description Ceiling Fans,Energy Star Appliances,Energy Star/CFL/LED Lights,Insulation - Blown Fiberglass
Acceptable Financing Cash Sale, Conventional, FHA, VA
Tax Rate 1.5193
Disclosures Owner/Agent
Listing Terms Cash Sale, Conventional, FHA, VA
Financing Cash Sale,Conventional,FHA,VA
Special Listing Condition Owner/Agent


Find out why customers are choosing LPT Realty to meet their real estate needs



