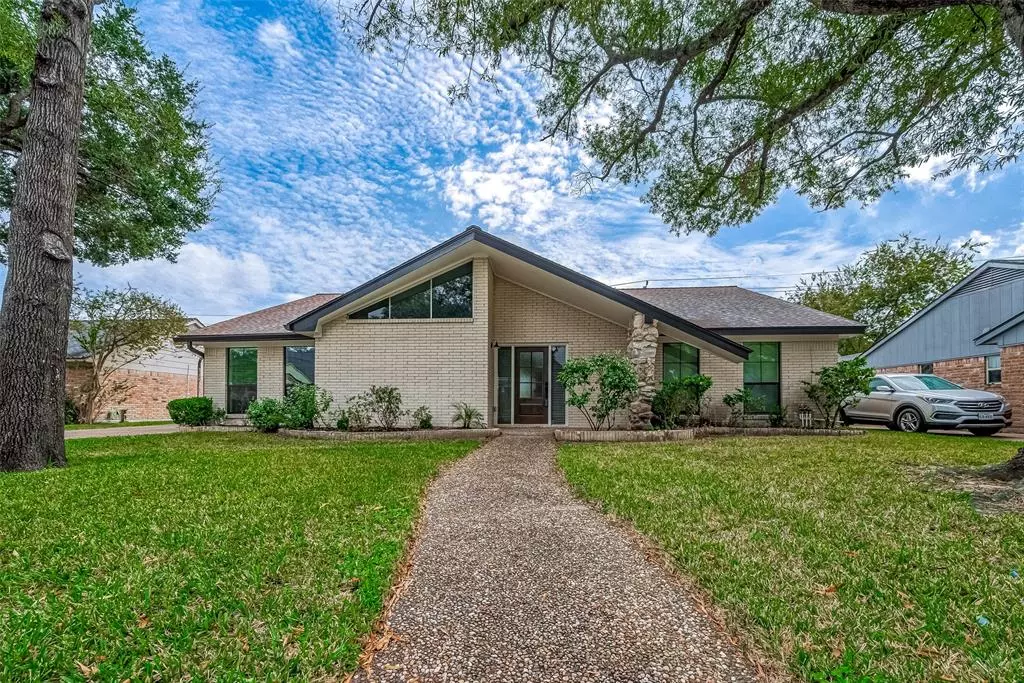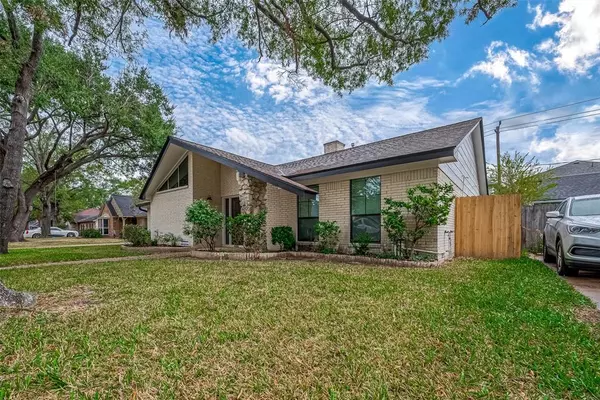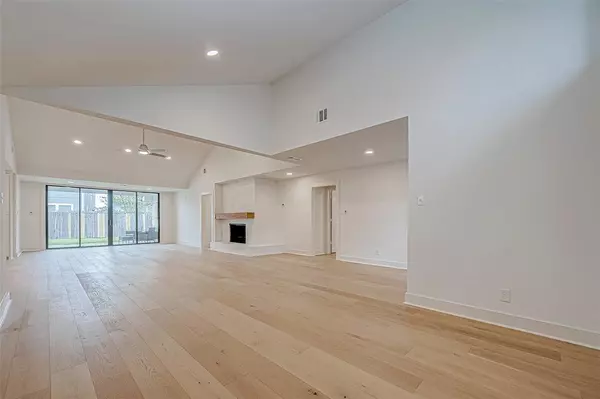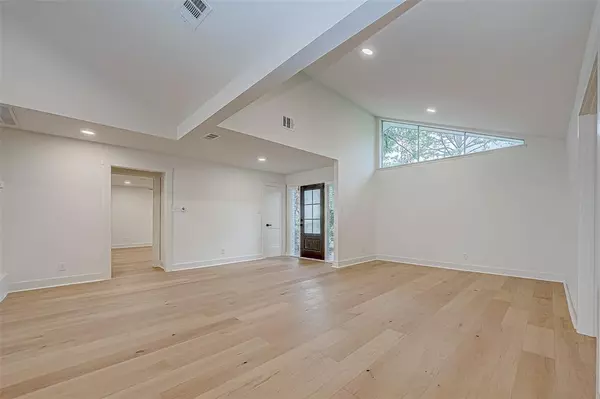
4 Beds
2.1 Baths
2,503 SqFt
4 Beds
2.1 Baths
2,503 SqFt
Key Details
Property Type Single Family Home
Sub Type Single Family Detached
Listing Status Active
Purchase Type For Rent
Square Footage 2,503 sqft
Subdivision Spring Shadows Sec 16
MLS Listing ID 38892675
Style Traditional
Bedrooms 4
Full Baths 2
Half Baths 1
Rental Info Long Term
Year Built 1973
Available Date 2024-12-12
Lot Size 8,800 Sqft
Acres 0.202
Property Description
Location
State TX
County Harris
Area Spring Branch
Rooms
Bedroom Description All Bedrooms Down,Primary Bed - 1st Floor
Other Rooms 1 Living Area, Entry, Family Room, Formal Dining, Formal Living, Home Office/Study, Kitchen/Dining Combo, Living Area - 1st Floor, Utility Room in House
Master Bathroom Full Secondary Bathroom Down, Half Bath, Primary Bath: Double Sinks, Primary Bath: Separate Shower, Primary Bath: Soaking Tub
Kitchen Soft Closing Cabinets, Soft Closing Drawers
Interior
Interior Features High Ceiling, Refrigerator Included
Heating Central Electric, Central Gas
Cooling Central Electric
Flooring Engineered Wood
Fireplaces Number 1
Fireplaces Type Freestanding, Gas Connections
Appliance Refrigerator
Exterior
Exterior Feature Back Yard, Back Yard Fenced
Parking Features Detached Garage
Garage Spaces 2.0
Street Surface Concrete
Private Pool No
Building
Lot Description Street, Subdivision Lot
Story 1
Sewer Public Sewer
Water Public Water
New Construction No
Schools
Elementary Schools Terrace Elementary School
Middle Schools Spring Oaks Middle School
High Schools Spring Woods High School
School District 49 - Spring Branch
Others
Pets Allowed Case By Case Basis
Senior Community No
Restrictions Deed Restrictions
Tax ID 105-445-000-0004
Disclosures Sellers Disclosure
Special Listing Condition Sellers Disclosure
Pets Allowed Case By Case Basis


Find out why customers are choosing LPT Realty to meet their real estate needs







