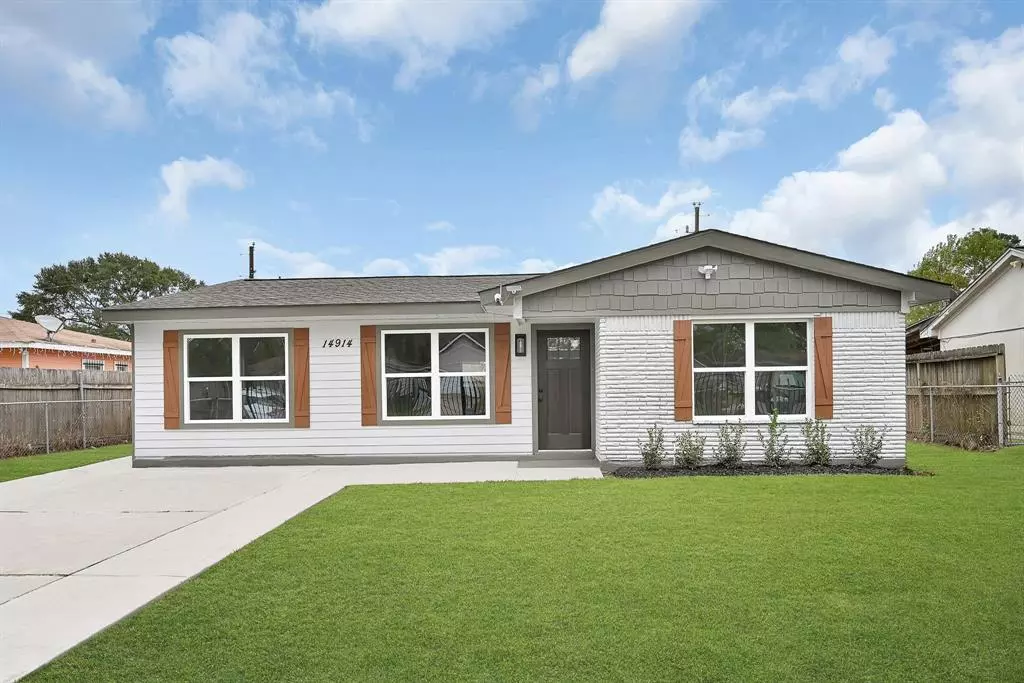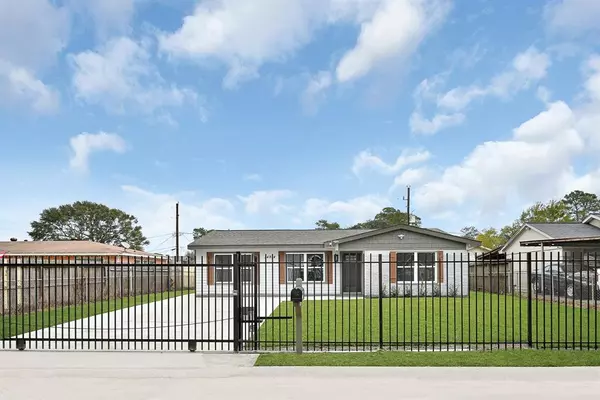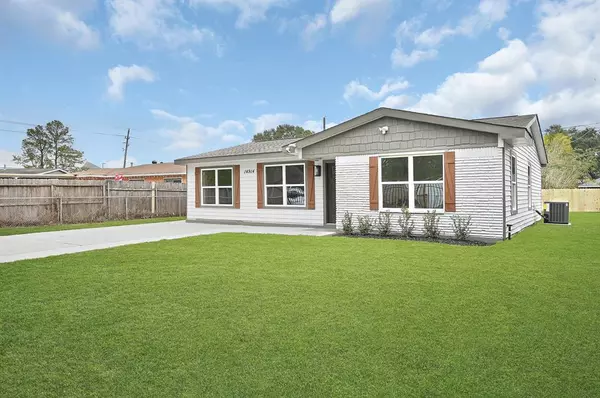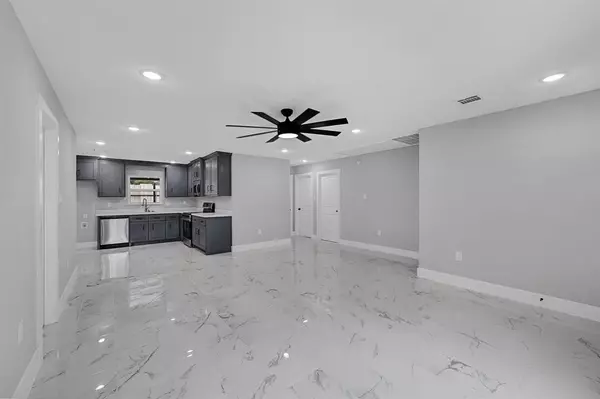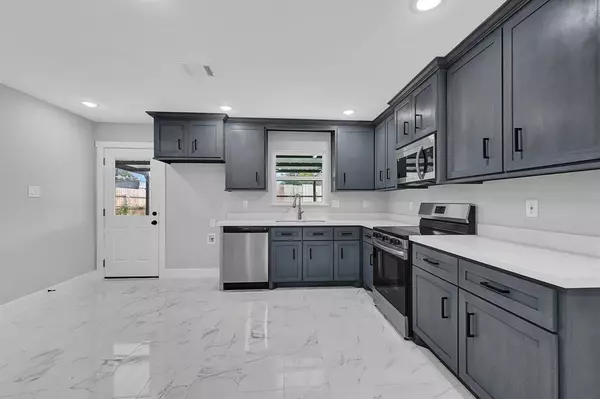
4 Beds
2 Baths
1,357 SqFt
4 Beds
2 Baths
1,357 SqFt
Key Details
Property Type Single Family Home
Listing Status Pending
Purchase Type For Sale
Square Footage 1,357 sqft
Price per Sqft $169
Subdivision Eastex Oaks Village Sec 01
MLS Listing ID 81612585
Style Ranch
Bedrooms 4
Full Baths 2
Year Built 1960
Annual Tax Amount $3,608
Tax Year 2023
Lot Size 7,560 Sqft
Acres 0.1736
Property Description
Location
State TX
County Harris
Area Humble Area South
Rooms
Bedroom Description All Bedrooms Down,En-Suite Bath,Primary Bed - 1st Floor,Split Plan,Walk-In Closet
Other Rooms Den, Kitchen/Dining Combo, Living Area - 1st Floor, Utility Room in House
Master Bathroom Primary Bath: Tub/Shower Combo, Secondary Bath(s): Tub/Shower Combo
Den/Bedroom Plus 4
Kitchen Kitchen open to Family Room, Soft Closing Cabinets, Soft Closing Drawers
Interior
Interior Features Fire/Smoke Alarm
Heating Central Electric
Cooling Central Electric
Flooring Tile, Vinyl Plank
Exterior
Exterior Feature Back Yard, Back Yard Fenced, Covered Patio/Deck, Fully Fenced
Roof Type Composition
Street Surface Concrete,Curbs,Gutters
Accessibility Automatic Gate, Driveway Gate
Private Pool No
Building
Lot Description Subdivision Lot
Dwelling Type Free Standing
Faces West
Story 1
Foundation Slab
Lot Size Range 0 Up To 1/4 Acre
Sewer Public Sewer
Water Public Water
Structure Type Brick,Cement Board,Vinyl,Wood
New Construction No
Schools
Elementary Schools North Bend Elementary School
Middle Schools Humble Middle School
High Schools Humble High School
School District 29 - Humble
Others
Senior Community No
Restrictions Deed Restrictions
Tax ID 089-144-000-0026
Ownership Full Ownership
Energy Description Attic Vents,Ceiling Fans,HVAC>13 SEER,Insulated/Low-E windows,Insulation - Blown Fiberglass
Acceptable Financing Conventional, FHA, VA
Tax Rate 2.2694
Disclosures Owner/Agent, Sellers Disclosure
Listing Terms Conventional, FHA, VA
Financing Conventional,FHA,VA
Special Listing Condition Owner/Agent, Sellers Disclosure


Find out why customers are choosing LPT Realty to meet their real estate needs


