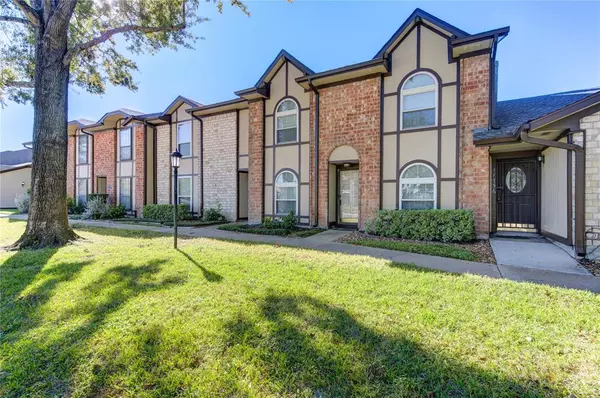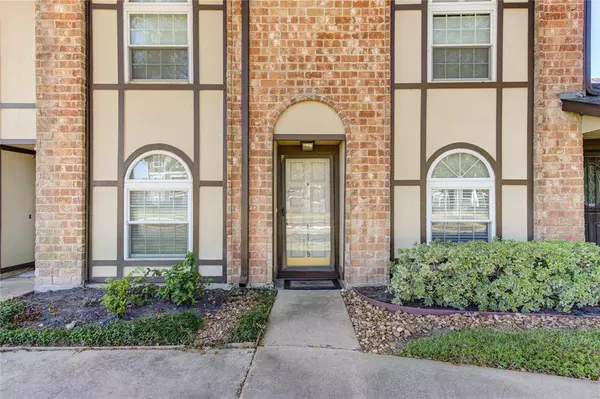
3 Beds
2.1 Baths
2,088 SqFt
3 Beds
2.1 Baths
2,088 SqFt
Key Details
Property Type Townhouse
Sub Type Townhouse
Listing Status Active
Purchase Type For Sale
Square Footage 2,088 sqft
Price per Sqft $100
Subdivision Park Meadows T/H U/R
MLS Listing ID 33612089
Style Traditional
Bedrooms 3
Full Baths 2
Half Baths 1
HOA Fees $280/mo
Year Built 1975
Annual Tax Amount $4,001
Tax Year 2023
Lot Size 2,190 Sqft
Property Description
Location
State TX
County Harris
Area Stafford Area
Rooms
Bedroom Description All Bedrooms Up,En-Suite Bath,Primary Bed - 2nd Floor,Walk-In Closet
Other Rooms Breakfast Room, Family Room, Formal Dining, Formal Living, Living Area - 1st Floor, Utility Room in House
Master Bathroom Half Bath, Primary Bath: Shower Only, Secondary Bath(s): Tub/Shower Combo
Kitchen Walk-in Pantry
Interior
Interior Features Refrigerator Included
Heating Central Gas
Cooling Central Electric
Flooring Brick, Tile
Fireplaces Number 1
Fireplaces Type Gas Connections
Appliance Dryer Included, Electric Dryer Connection, Gas Dryer Connections, Refrigerator, Washer Included
Laundry Utility Rm in House
Exterior
Exterior Feature Back Yard, Clubhouse, Front Green Space
Parking Features Detached Garage
Garage Spaces 2.0
Roof Type Composition
Street Surface Concrete
Private Pool No
Building
Faces East
Story 2
Entry Level All Levels
Foundation Slab
Sewer Public Sewer
Water Public Water
Structure Type Brick,Wood
New Construction No
Schools
Elementary Schools Cummings Elementary School
Middle Schools Holub Middle School
High Schools Aisd Draw
School District 2 - Alief
Others
HOA Fee Include Clubhouse,Exterior Building,Recreational Facilities,Water and Sewer
Senior Community No
Tax ID 108-035-000-0002
Energy Description Attic Vents,Ceiling Fans,Digital Program Thermostat,High-Efficiency HVAC,HVAC>13 SEER,Insulated Doors,Insulated/Low-E windows,Insulation - Blown Cellulose
Acceptable Financing Cash Sale, Conventional, FHA, VA
Tax Rate 2.1332
Disclosures Sellers Disclosure
Listing Terms Cash Sale, Conventional, FHA, VA
Financing Cash Sale,Conventional,FHA,VA
Special Listing Condition Sellers Disclosure


Find out why customers are choosing LPT Realty to meet their real estate needs







