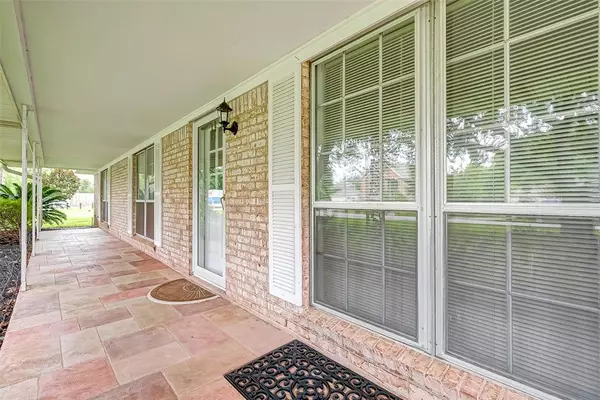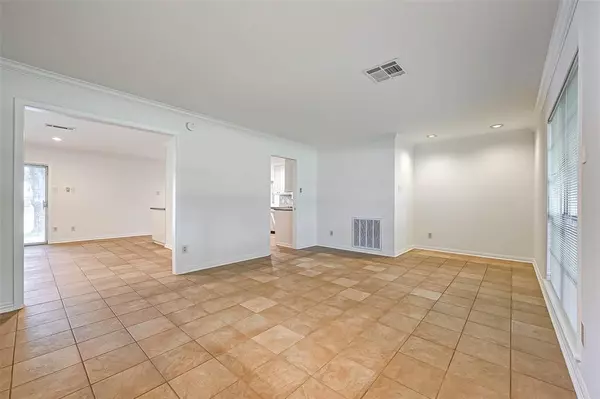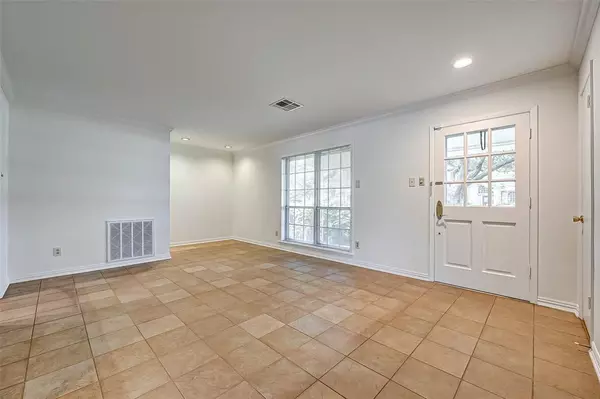
3 Beds
3 Baths
1,705 SqFt
3 Beds
3 Baths
1,705 SqFt
Key Details
Property Type Single Family Home
Sub Type Single Family Detached
Listing Status Coming Soon
Purchase Type For Rent
Square Footage 1,705 sqft
Subdivision Belknap Sub Sec 7
MLS Listing ID 4537593
Style Traditional
Bedrooms 3
Full Baths 3
Rental Info Long Term,One Year
Year Built 1965
Available Date 2025-02-01
Lot Size 0.307 Acres
Acres 0.3074
Property Description
Location
State TX
County Fort Bend
Area Sugar Land North
Rooms
Bedroom Description All Bedrooms Down
Other Rooms 1 Living Area, Breakfast Room, Formal Dining, Utility Room in Garage
Master Bathroom Primary Bath: Tub/Shower Combo
Kitchen Kitchen open to Family Room
Interior
Heating Central Gas
Cooling Central Electric
Flooring Tile, Wood
Appliance Dryer Included, Refrigerator, Washer Included
Exterior
Exterior Feature Back Yard
Parking Features Attached Garage
Garage Spaces 3.0
Garage Description Auto Garage Door Opener
Utilities Available None Provided
Waterfront Description Lake View,Lakefront,Wood Bulkhead
Street Surface Asphalt
Private Pool No
Building
Lot Description Corner, Subdivision Lot, Water View, Waterfront
Story 1
Sewer Public Sewer
Water Public Water, Water District
New Construction No
Schools
Elementary Schools Highlands Elementary School (Fort Bend)
Middle Schools Dulles Middle School
High Schools Dulles High School
School District 19 - Fort Bend
Others
Pets Allowed Yes Allowed
Senior Community No
Restrictions Unknown
Tax ID 1500-07-000-3900-907
Disclosures No Disclosures
Special Listing Condition No Disclosures
Pets Allowed Yes Allowed


Find out why customers are choosing LPT Realty to meet their real estate needs







