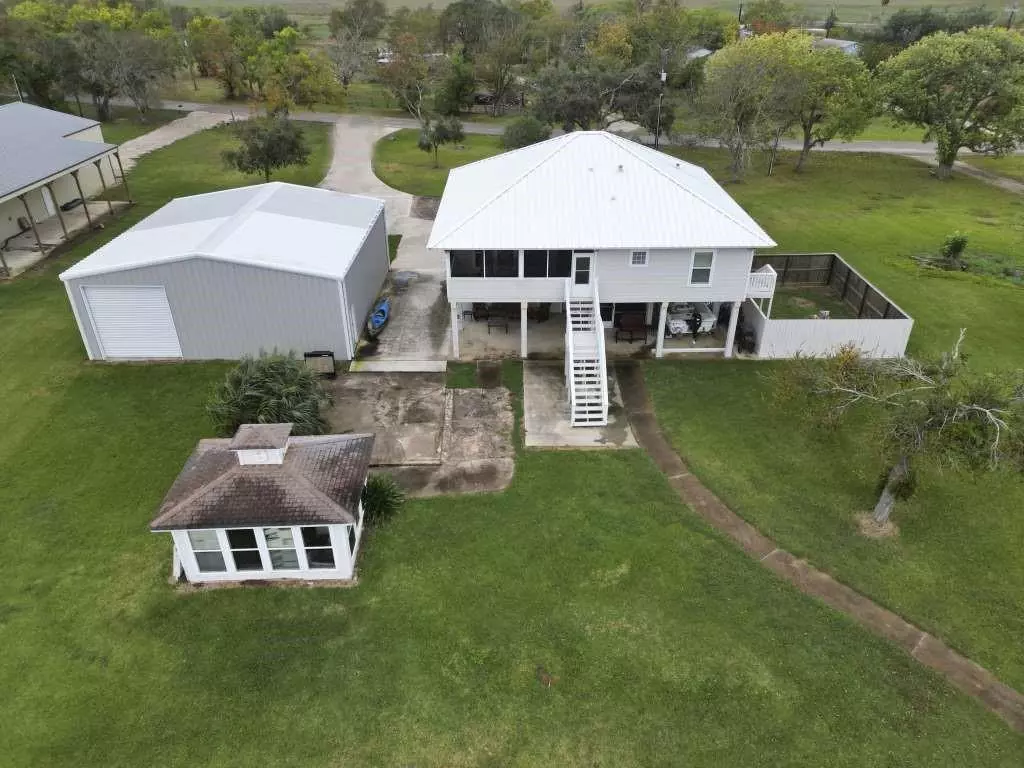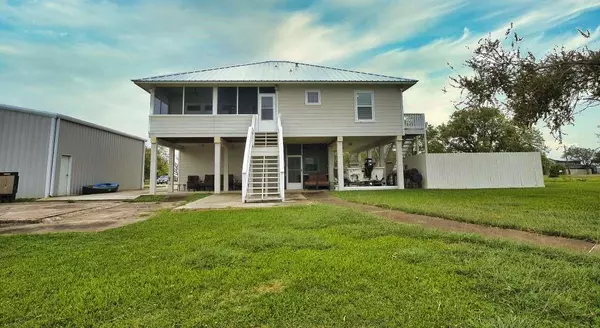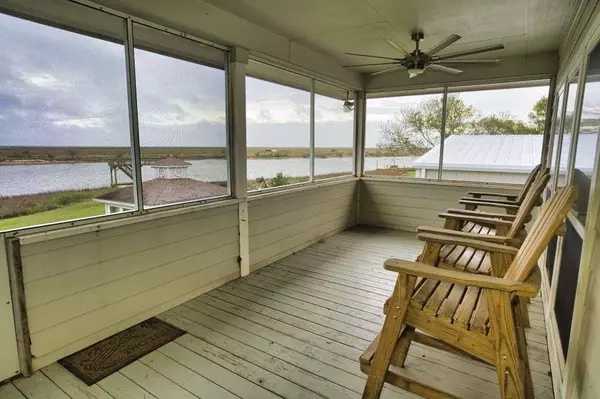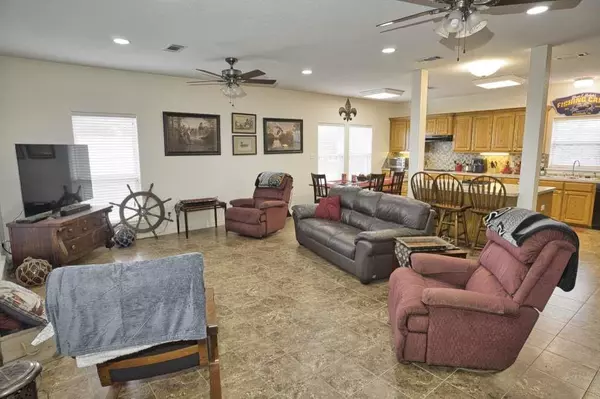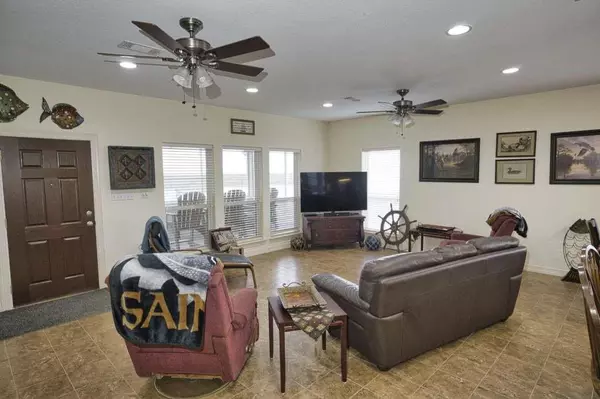
4 Beds
3 Baths
2,169 SqFt
4 Beds
3 Baths
2,169 SqFt
Key Details
Property Type Single Family Home
Listing Status Active
Purchase Type For Sale
Square Footage 2,169 sqft
Price per Sqft $253
Subdivision Towell
MLS Listing ID 4925624
Style Other Style,Split Level
Bedrooms 4
Full Baths 3
HOA Fees $100/ann
Year Built 2011
Annual Tax Amount $8,271
Tax Year 2024
Lot Size 1.360 Acres
Acres 1.36
Property Description
Location
State TX
County Brazoria
Area West Of The Brazos
Rooms
Bedroom Description 1 Bedroom Up,2 Bedrooms Down,Primary Bed - 2nd Floor,Split Plan
Other Rooms Family Room, Kitchen/Dining Combo, Utility Room in House
Master Bathroom Primary Bath: Separate Shower, Primary Bath: Soaking Tub, Secondary Bath(s): Shower Only, Secondary Bath(s): Tub/Shower Combo
Den/Bedroom Plus 4
Kitchen Island w/o Cooktop, Kitchen open to Family Room, Pantry, Walk-in Pantry
Interior
Interior Features 2 Staircases, Fire/Smoke Alarm, High Ceiling, Refrigerator Included, Split Level, Washer Included, Window Coverings
Heating Central Electric
Cooling Central Electric, Window Units
Flooring Brick, Carpet, Vinyl
Exterior
Exterior Feature Back Yard, Covered Patio/Deck, Partially Fenced, Patio/Deck, Screened Porch, Side Yard, Storage Shed, Workshop
Parking Features Detached Garage, Oversized Garage
Garage Spaces 4.0
Garage Description Boat Parking, Converted Garage, Double-Wide Driveway, RV Parking, Workshop
Waterfront Description Boat Lift,Pier,Riverfront
Roof Type Metal
Street Surface Asphalt
Private Pool No
Building
Lot Description Waterfront
Dwelling Type Free Standing
Faces West
Story 2
Foundation On Stilts
Lot Size Range 1 Up to 2 Acres
Water Aerobic, Well
Structure Type Cement Board
New Construction No
Schools
Elementary Schools Sweeny Elementary School
Middle Schools Sweeny Junior High School
High Schools Sweeny High School
School District 51 - Sweeny
Others
HOA Fee Include Other
Senior Community No
Restrictions No Restrictions
Tax ID 8037-0006-000
Energy Description Ceiling Fans,Digital Program Thermostat,Insulated Doors,Storm Windows
Acceptable Financing Cash Sale, Conventional, FHA, VA
Tax Rate 1.6806
Disclosures Sellers Disclosure
Listing Terms Cash Sale, Conventional, FHA, VA
Financing Cash Sale,Conventional,FHA,VA
Special Listing Condition Sellers Disclosure


Find out why customers are choosing LPT Realty to meet their real estate needs


