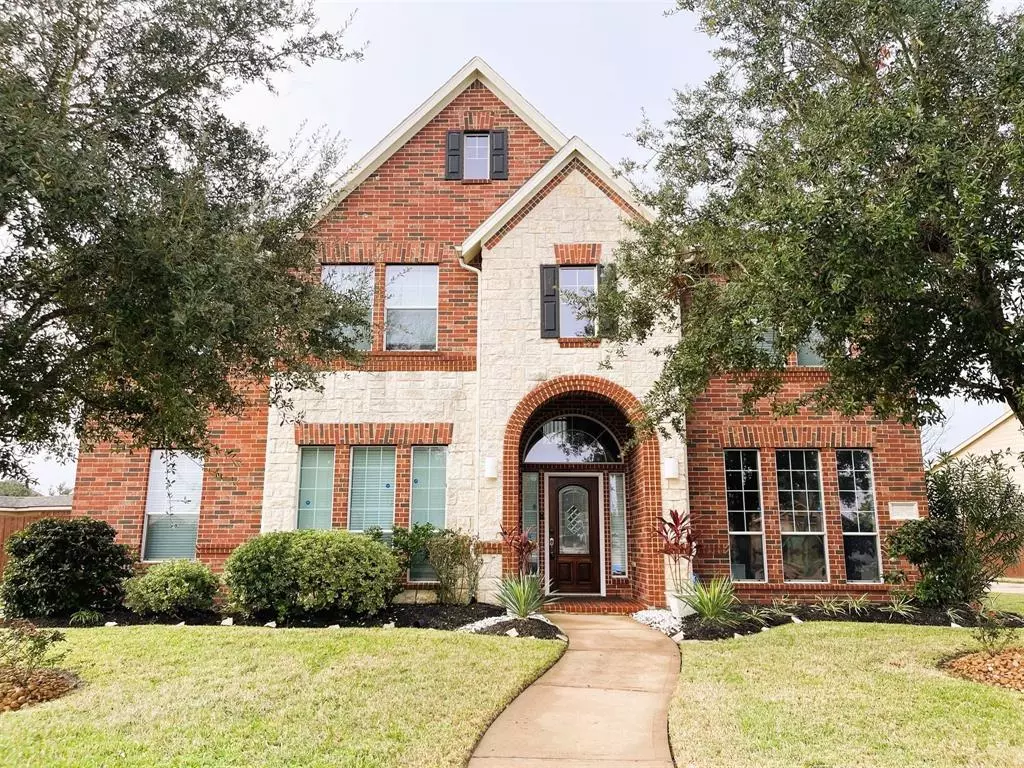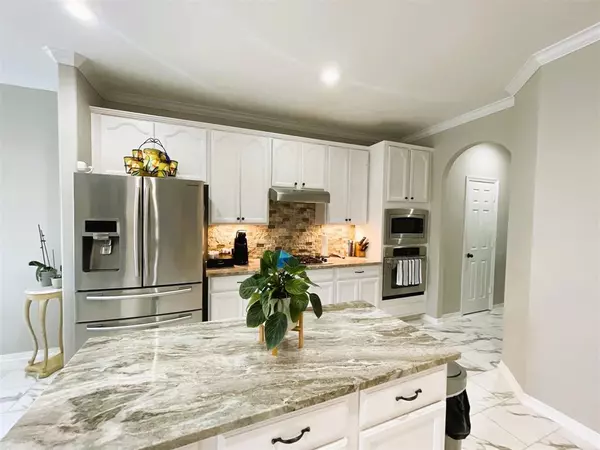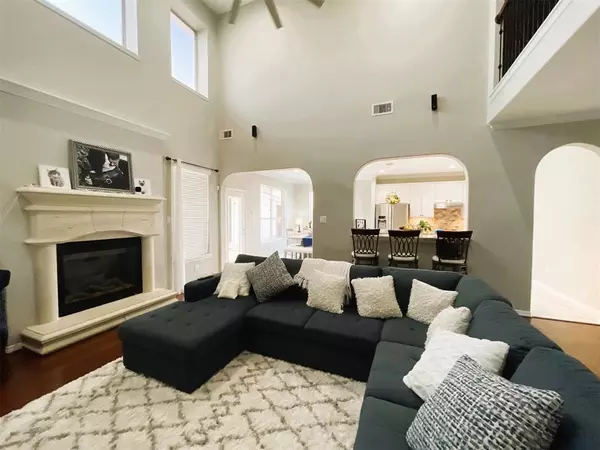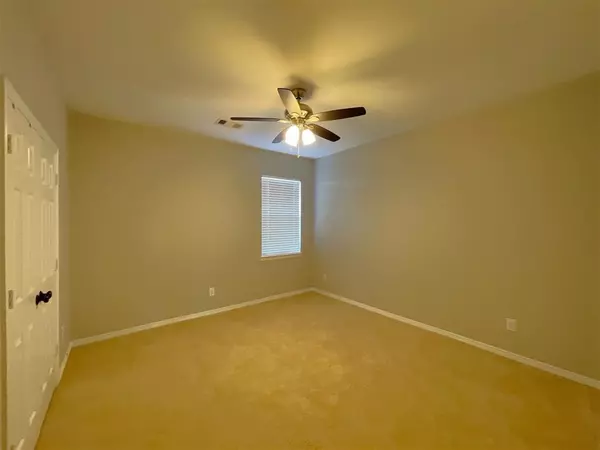5 Beds
3.1 Baths
3,535 SqFt
5 Beds
3.1 Baths
3,535 SqFt
Key Details
Property Type Single Family Home
Sub Type Single Family Detached
Listing Status Coming Soon
Purchase Type For Rent
Square Footage 3,535 sqft
Subdivision Southern Trails West Sec 2
MLS Listing ID 91841634
Bedrooms 5
Full Baths 3
Half Baths 1
Rental Info Long Term,One Year
Year Built 2008
Available Date 2025-01-15
Lot Size 10,454 Sqft
Acres 0.24
Property Description
Location
State TX
County Brazoria
Area Pearland
Rooms
Bedroom Description Primary Bed - 1st Floor,Walk-In Closet
Other Rooms 1 Living Area, Family Room, Formal Dining, Home Office/Study, Utility Room in House
Master Bathroom Primary Bath: Separate Shower, Primary Bath: Soaking Tub, Secondary Bath(s): Tub/Shower Combo
Kitchen Breakfast Bar, Kitchen open to Family Room, Pantry
Interior
Interior Features Dryer Included, Fire/Smoke Alarm, High Ceiling, Refrigerator Included, Washer Included, Window Coverings
Heating Central Gas
Cooling Central Electric
Flooring Carpet, Tile, Wood
Fireplaces Number 1
Fireplaces Type Gas Connections
Appliance Dryer Included, Electric Dryer Connection, Refrigerator, Washer Included
Exterior
Exterior Feature Back Yard, Back Yard Fenced, Patio/Deck
Parking Features Detached Garage
Garage Spaces 2.0
Pool Heated, In Ground
Utilities Available None Provided, Pool Maintenance
Private Pool Yes
Building
Lot Description Subdivision Lot
Story 2
Sewer Public Sewer
Water Public Water
New Construction No
Schools
Elementary Schools York Elementary School
Middle Schools Mcnair Junior High School
High Schools Shadow Creek High School
School District 3 - Alvin
Others
Pets Allowed Case By Case Basis
Senior Community No
Restrictions Deed Restrictions
Tax ID 7709-2002-005
Energy Description Ceiling Fans,Digital Program Thermostat
Disclosures No Disclosures
Special Listing Condition No Disclosures
Pets Allowed Case By Case Basis

Find out why customers are choosing LPT Realty to meet their real estate needs







