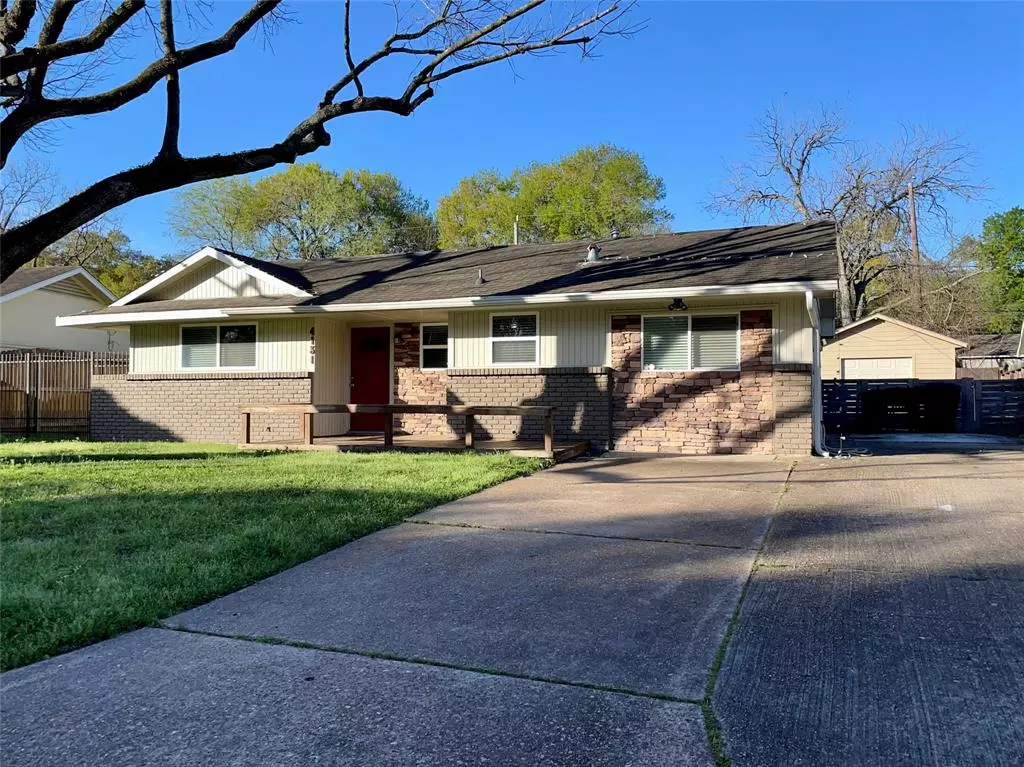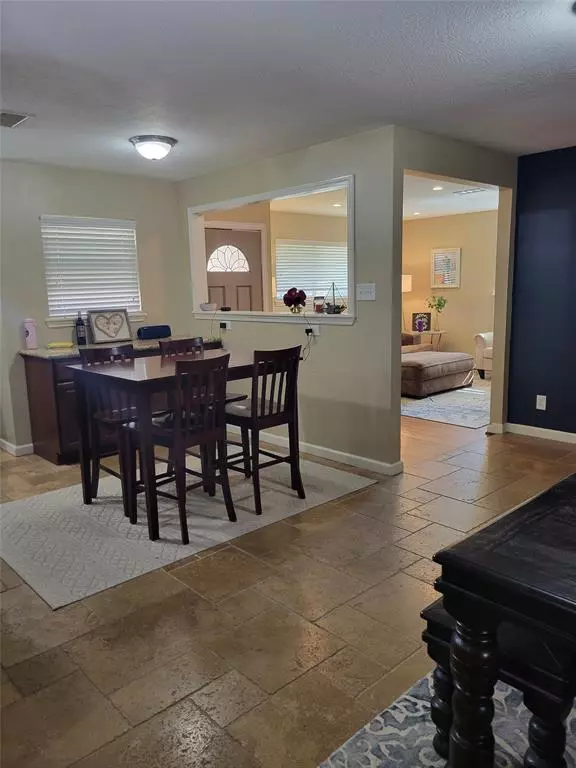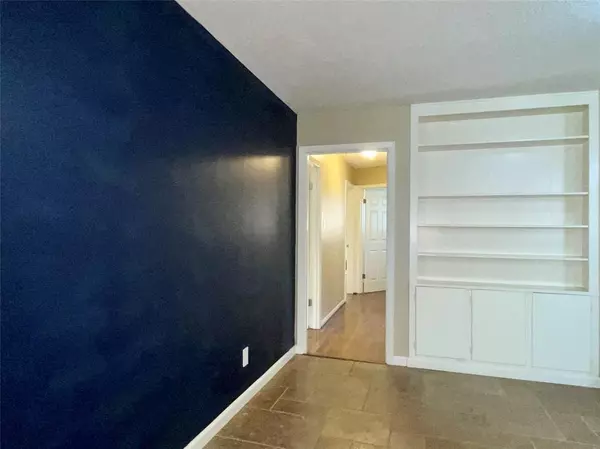
3 Beds
1.1 Baths
1,478 SqFt
3 Beds
1.1 Baths
1,478 SqFt
Key Details
Property Type Single Family Home
Sub Type Single Family Detached
Listing Status Coming Soon
Purchase Type For Rent
Square Footage 1,478 sqft
Subdivision Oak Forest
MLS Listing ID 96524420
Style Ranch
Bedrooms 3
Full Baths 1
Half Baths 1
Rental Info Long Term,One Year
Year Built 1967
Available Date 2025-01-01
Lot Size 9,016 Sqft
Acres 0.207
Property Description
Location
State TX
County Harris
Area Oak Forest West Area
Rooms
Other Rooms Breakfast Room, Family Room, Formal Living, Home Office/Study, Kitchen/Dining Combo, Utility Room in House
Den/Bedroom Plus 3
Kitchen Kitchen open to Family Room
Interior
Interior Features Refrigerator Included, Window Coverings
Heating Central Gas
Cooling Central Electric
Flooring Tile, Wood
Appliance Refrigerator
Exterior
Exterior Feature Back Yard Fenced, Patio/Deck, Storage Shed, Workshop
Parking Features Detached Garage
Utilities Available None Provided
Street Surface Asphalt,Concrete,Curbs,Gutters
Private Pool No
Building
Lot Description Subdivision Lot
Faces East
Story 1
Sewer Public Sewer
Water Public Water
New Construction No
Schools
Elementary Schools Wainwright Elementary School
Middle Schools Clifton Middle School (Houston)
High Schools Scarborough High School
School District 27 - Houston
Others
Pets Allowed Case By Case Basis
Senior Community No
Restrictions Deed Restrictions
Tax ID 085-223-000-0004
Disclosures No Disclosures
Special Listing Condition No Disclosures
Pets Allowed Case By Case Basis


Find out why customers are choosing LPT Realty to meet their real estate needs







