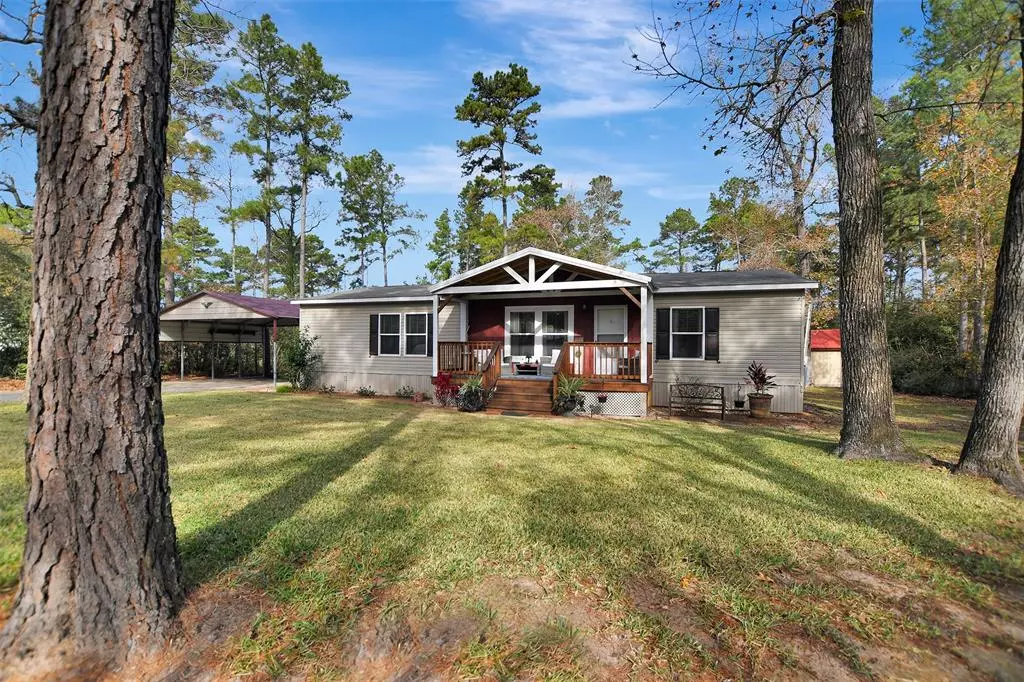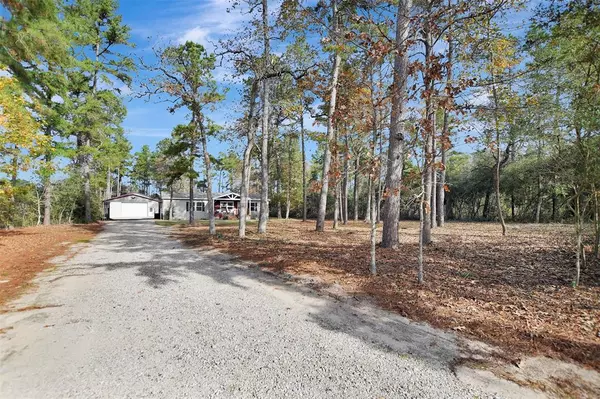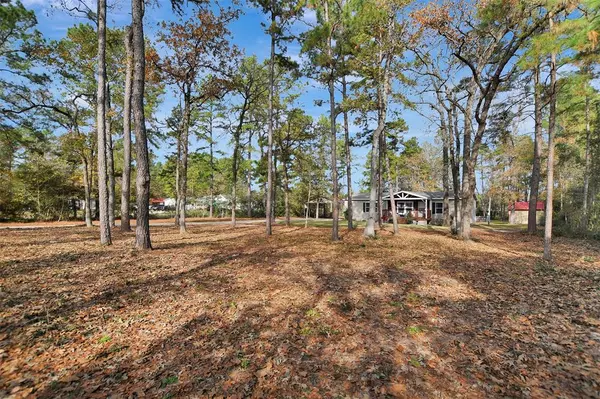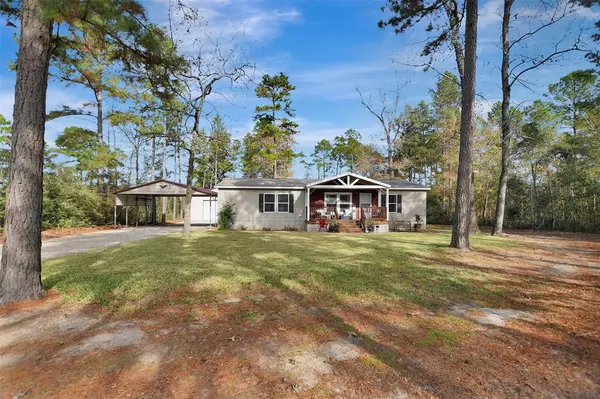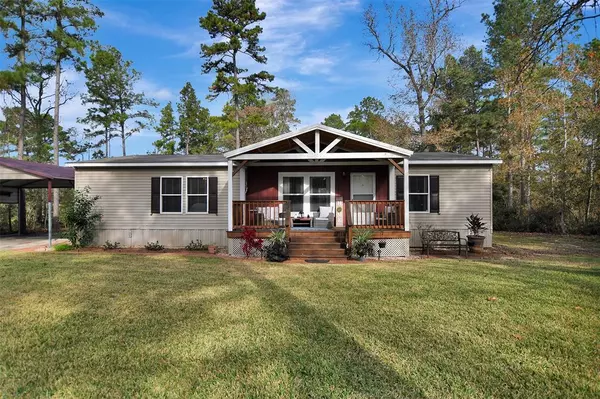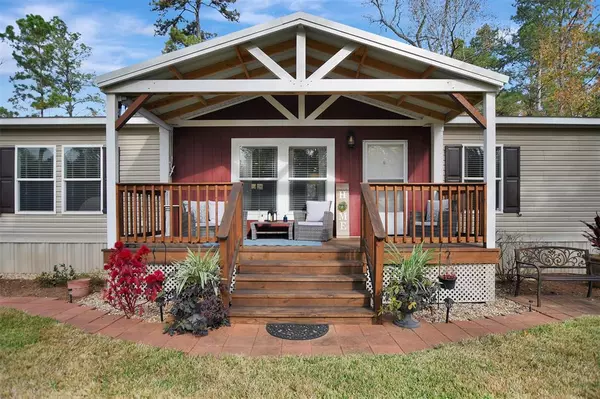
3 Beds
2 Baths
1,680 SqFt
3 Beds
2 Baths
1,680 SqFt
Key Details
Property Type Single Family Home
Listing Status Coming Soon
Purchase Type For Sale
Square Footage 1,680 sqft
Price per Sqft $219
Subdivision Shady Oaks Estates
MLS Listing ID 53942250
Style Traditional
Bedrooms 3
Full Baths 2
HOA Fees $150/ann
HOA Y/N 1
Year Built 2014
Lot Size 1.500 Acres
Acres 1.5
Property Description
Location
State TX
County Montgomery
Area Magnolia/1488 West
Rooms
Bedroom Description All Bedrooms Down,En-Suite Bath,Split Plan,Walk-In Closet
Other Rooms 1 Living Area, Breakfast Room, Formal Dining, Utility Room in House
Master Bathroom Primary Bath: Double Sinks, Primary Bath: Separate Shower, Primary Bath: Soaking Tub, Secondary Bath(s): Tub/Shower Combo
Den/Bedroom Plus 3
Kitchen Island w/o Cooktop
Interior
Interior Features Crown Molding, Fire/Smoke Alarm, Window Coverings
Heating Central Electric
Cooling Central Electric
Flooring Carpet, Tile, Vinyl Plank
Exterior
Exterior Feature Back Yard, Covered Patio/Deck, Partially Fenced, Private Driveway, Storage Shed, Workshop
Parking Features Detached Garage, Oversized Garage
Garage Spaces 4.0
Carport Spaces 2
Garage Description Boat Parking, Double-Wide Driveway, Workshop
Pool Above Ground, Vinyl Lined
Roof Type Composition
Street Surface Asphalt
Private Pool Yes
Building
Lot Description Cleared, Wooded
Dwelling Type Free Standing
Faces South
Story 1
Foundation Block & Beam
Lot Size Range 1 Up to 2 Acres
Builder Name Clayton Homes
Sewer Septic Tank
Water Aerobic, Public Water
Structure Type Cement Board,Vinyl
New Construction No
Schools
Elementary Schools Audubon Elementary
Middle Schools Bear Branch Junior High School
High Schools Magnolia High School
School District 36 - Magnolia
Others
Senior Community No
Restrictions Deed Restrictions,Mobile Home Allowed
Tax ID 305534
Energy Description Ceiling Fans,Energy Star Appliances
Acceptable Financing Cash Sale, Conventional, FHA, VA
Disclosures Sellers Disclosure
Listing Terms Cash Sale, Conventional, FHA, VA
Financing Cash Sale,Conventional,FHA,VA
Special Listing Condition Sellers Disclosure


Find out why customers are choosing LPT Realty to meet their real estate needs


