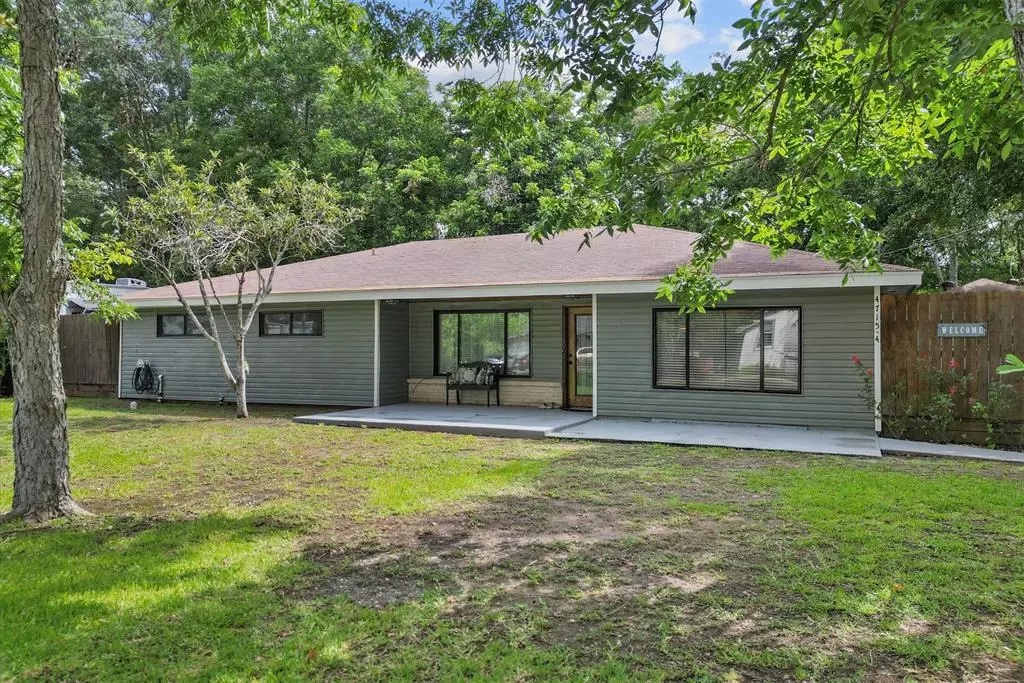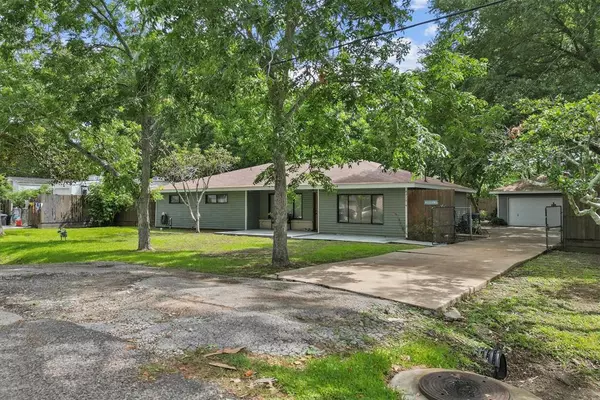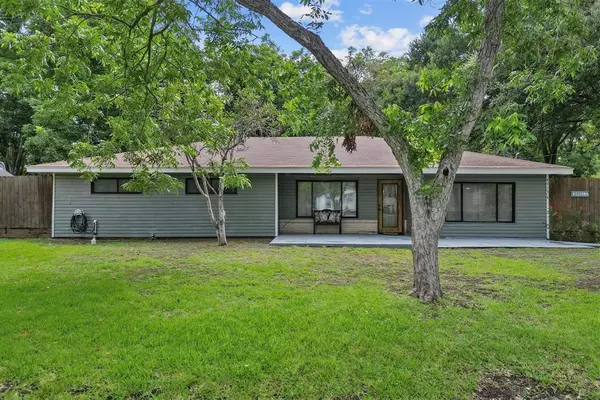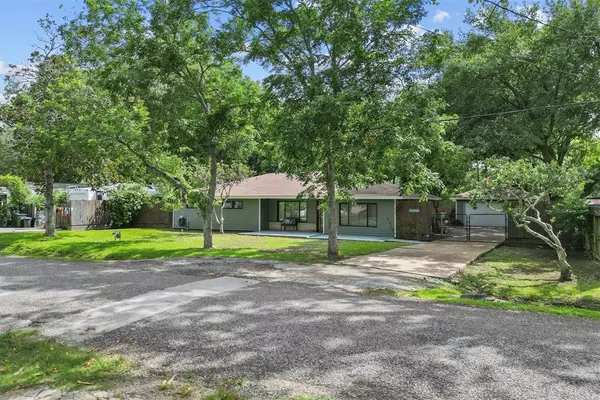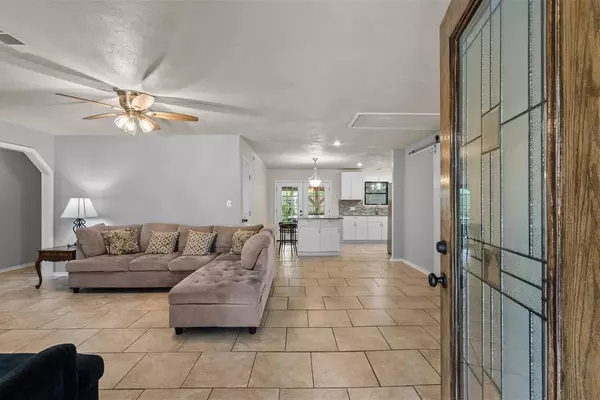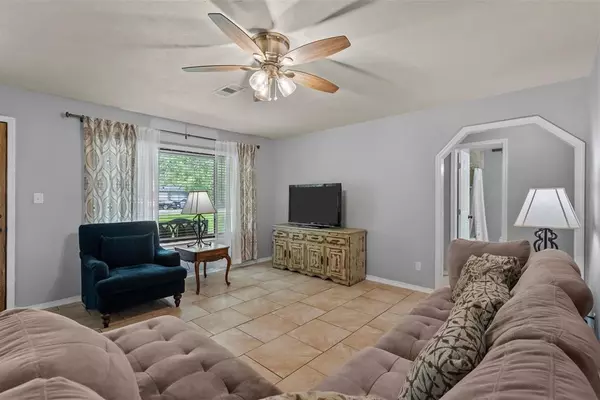3 Beds
3 Baths
1,995 SqFt
3 Beds
3 Baths
1,995 SqFt
Key Details
Property Type Single Family Home
Listing Status Active
Purchase Type For Sale
Square Footage 1,995 sqft
Price per Sqft $130
Subdivision Clifton By The Sea
MLS Listing ID 21508237
Style Traditional
Bedrooms 3
Full Baths 3
Year Built 1975
Annual Tax Amount $2,772
Tax Year 2023
Lot Size 9,375 Sqft
Acres 0.2152
Property Description
Location
State TX
County Galveston
Area Bacliff/San Leon
Rooms
Bedroom Description Sitting Area,Split Plan,Walk-In Closet
Other Rooms Family Room, Formal Dining, Kitchen/Dining Combo, Utility Room in House
Den/Bedroom Plus 3
Kitchen Island w/o Cooktop, Kitchen open to Family Room
Interior
Heating Central Gas
Cooling Central Electric
Flooring Tile
Exterior
Exterior Feature Back Yard, Back Yard Fenced, Patio/Deck, Porch
Parking Features Detached Garage, Oversized Garage
Garage Spaces 2.0
Roof Type Composition
Street Surface Asphalt
Private Pool No
Building
Lot Description Subdivision Lot
Dwelling Type Free Standing
Story 1
Foundation Slab
Lot Size Range 0 Up To 1/4 Acre
Sewer Public Sewer
Water Public Water, Water District
Structure Type Vinyl,Wood
New Construction No
Schools
Elementary Schools Kenneth E. Little Elementary School
Middle Schools Dunbar Middle School (Dickinson)
High Schools Dickinson High School
School District 17 - Dickinson
Others
Senior Community No
Restrictions No Restrictions
Tax ID 2655-0044-0040-000
Energy Description Ceiling Fans
Acceptable Financing Cash Sale, Conventional, FHA, VA
Tax Rate 1.961
Disclosures Mud, Sellers Disclosure
Listing Terms Cash Sale, Conventional, FHA, VA
Financing Cash Sale,Conventional,FHA,VA
Special Listing Condition Mud, Sellers Disclosure

Find out why customers are choosing LPT Realty to meet their real estate needs


