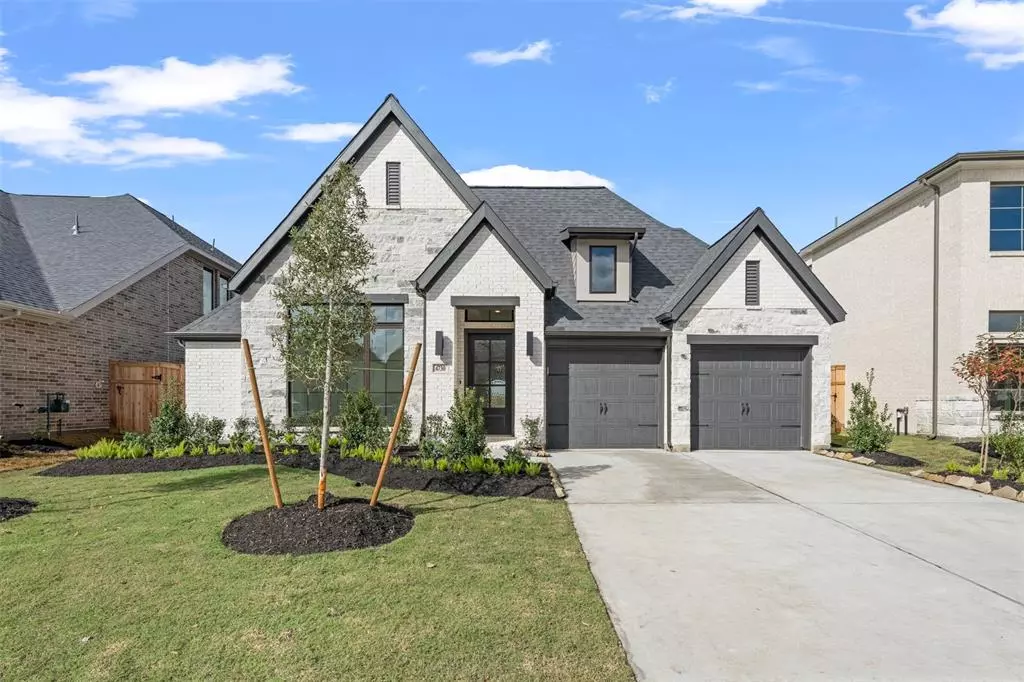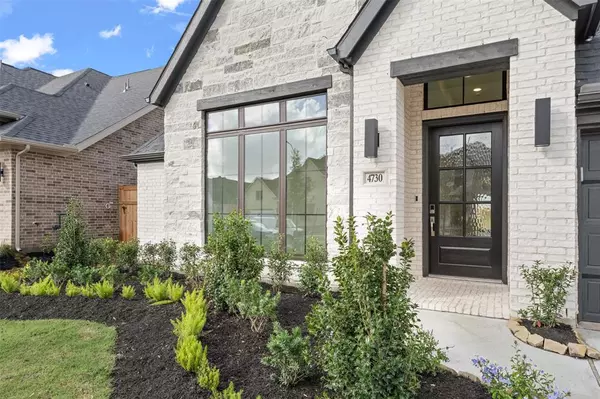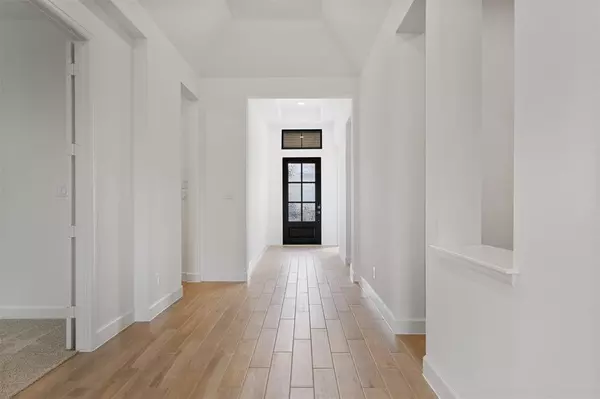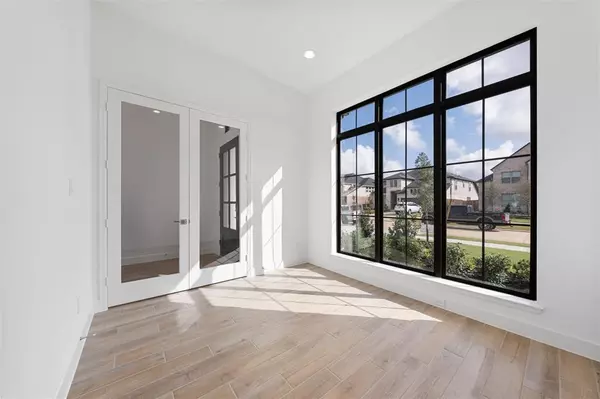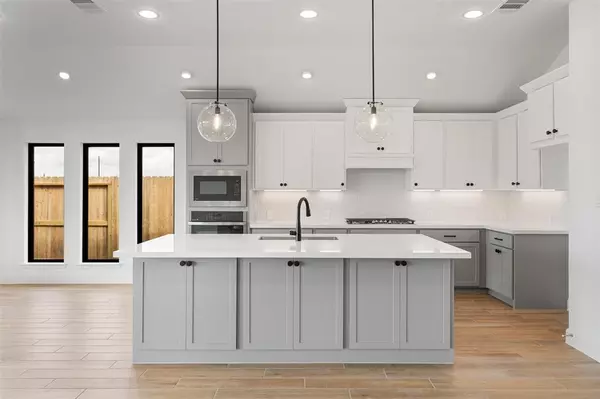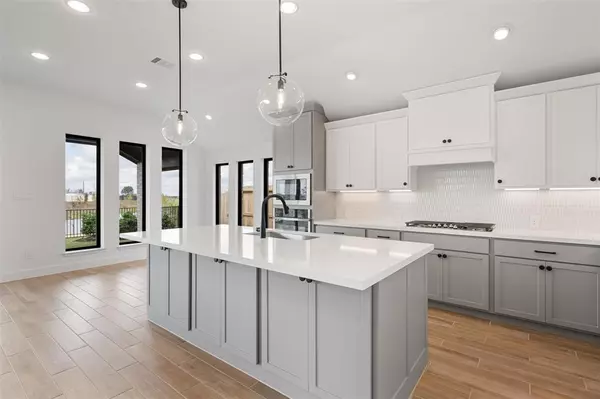4 Beds
3.1 Baths
2,935 SqFt
4 Beds
3.1 Baths
2,935 SqFt
Key Details
Property Type Single Family Home
Sub Type Single Family Detached
Listing Status Coming Soon
Purchase Type For Rent
Square Footage 2,935 sqft
Subdivision Cross Creek West
MLS Listing ID 43682014
Style Traditional
Bedrooms 4
Full Baths 3
Half Baths 1
Rental Info Long Term
Year Built 2024
Available Date 2025-01-10
Lot Size 7,562 Sqft
Property Description
Location
State TX
County Fort Bend
Community Cross Creek Ranch
Area Fulshear/South Brookshire/Simonton
Rooms
Bedroom Description All Bedrooms Down,Walk-In Closet
Other Rooms 1 Living Area, Entry, Family Room, Gameroom Down, Home Office/Study, Living/Dining Combo
Master Bathroom Primary Bath: Double Sinks, Primary Bath: Separate Shower, Primary Bath: Soaking Tub
Den/Bedroom Plus 4
Kitchen Breakfast Bar, Instant Hot Water, Kitchen open to Family Room, Pantry
Interior
Interior Features Balcony, Brick Walls, Fully Sprinklered
Heating Central Electric
Cooling Central Electric
Flooring Carpet, Tile
Fireplaces Number 1
Fireplaces Type Electric Fireplace
Appliance Electric Dryer Connection
Exterior
Exterior Feature Back Yard, Back Yard Fenced, Balcony, Fenced, Private Driveway, Subdivision Tennis Court
Parking Features Attached Garage
Garage Spaces 2.0
Garage Description Auto Garage Door Opener
Utilities Available None Provided
Waterfront Description Lake View
View West
Street Surface Concrete
Private Pool No
Building
Lot Description Court Yard, Patio Lot, Street, Subdivision Lot, Water View, Waterfront
Faces East
Story 1
Entry Level Level 1
Lot Size Range 0 Up To 1/4 Acre
Sewer Public Sewer
Water Public Water
New Construction Yes
Schools
Elementary Schools Huggins Elementary School
Middle Schools Leaman Junior High School
High Schools Fulshear High School
School District 33 - Lamar Consolidated
Others
Pets Allowed Case By Case Basis
Senior Community No
Restrictions Deed Restrictions,Zoning
Tax ID NA
Energy Description Attic Fan,Attic Vents,Ceiling Fans,Digital Program Thermostat,Energy Star/CFL/LED Lights,High-Efficiency HVAC
Disclosures No Disclosures
Green/Energy Cert Energy Star Qualified Home
Special Listing Condition No Disclosures
Pets Allowed Case By Case Basis

Find out why customers are choosing LPT Realty to meet their real estate needs


