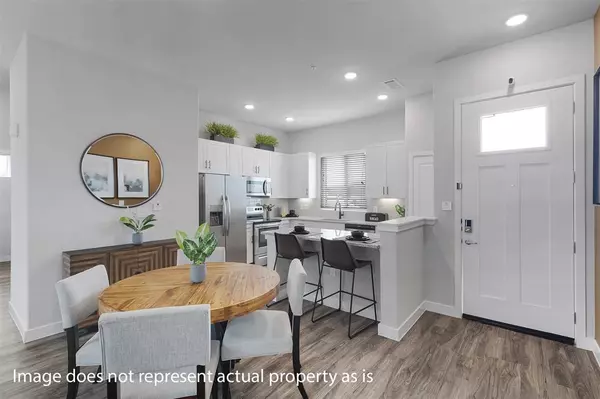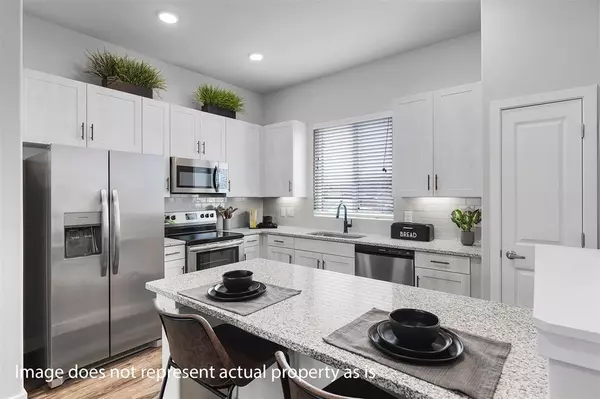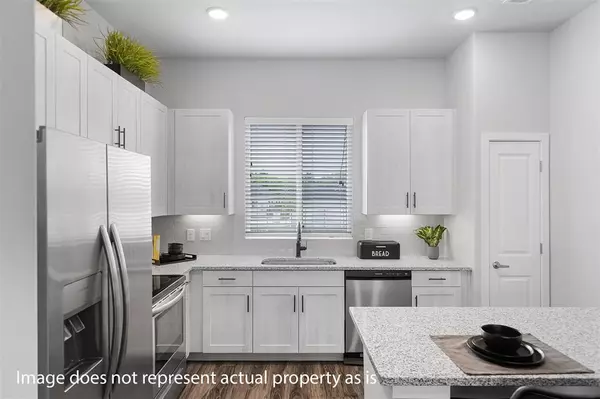3 Beds
2 Baths
1,236 SqFt
3 Beds
2 Baths
1,236 SqFt
Key Details
Property Type Single Family Home
Sub Type Single Family Detached
Listing Status Active
Purchase Type For Rent
Square Footage 1,236 sqft
Subdivision Vlux Trails
MLS Listing ID 58907006
Style Traditional
Bedrooms 3
Full Baths 2
Rental Info One Year
Year Built 2022
Available Date 2025-01-07
Property Description
Perfectly situated in Fort Worth, TX, we offer a selection of top-quality amenities designed to enhance your daily living experience. In this spacious three-bedroom home that cater to individuals and families alike, ensuring that every resident finds their ideal living space. This home features private patios, privacy fences, double pane windows, and gutters. Additionally, carports and garages are available for rent.
Our community amenities include a Resort-style pool, a dog park, an outdoor community kitchen, a covered pavilion, and walking paths. Your comfort and convenience are our priorities, providing a welcoming environment for all residents to enjoy.
Location
State TX
County Tarrant
Rooms
Bedroom Description All Bedrooms Down,En-Suite Bath,Split Plan,Walk-In Closet
Other Rooms 1 Living Area, Breakfast Room, Kitchen/Dining Combo, Utility Room in House
Master Bathroom Primary Bath: Shower Only, Secondary Bath(s): Tub/Shower Combo
Kitchen Breakfast Bar, Kitchen open to Family Room, Pantry
Interior
Interior Features Dryer Included, Fire/Smoke Alarm, High Ceiling, Refrigerator Included, Washer Included, Window Coverings
Heating Central Electric
Cooling Central Electric
Flooring Vinyl Plank
Appliance Dryer Included, Full Size, Refrigerator, Washer Included
Exterior
Exterior Feature Back Yard Fenced, Clubhouse, Outdoor Kitchen, Party Room, Spa/Hot Tub, Trash Pick Up
Parking Features None
Utilities Available None Provided
Street Surface Concrete
Private Pool No
Building
Lot Description Subdivision Lot
Story 1
Sewer Public Sewer
Water Public Water
New Construction No
Schools
Elementary Schools Sue Crouch Elementary
Middle Schools Summer Creek Middle School
High Schools North Crowley High School
School District 454 - Crowley
Others
Pets Allowed Yes Allowed
Senior Community No
Restrictions Restricted
Tax ID NA
Energy Description Ceiling Fans,Digital Program Thermostat,Energy Star Appliances,High-Efficiency HVAC,Insulated/Low-E windows
Disclosures No Disclosures
Special Listing Condition No Disclosures
Pets Allowed Yes Allowed

Find out why customers are choosing LPT Realty to meet their real estate needs







