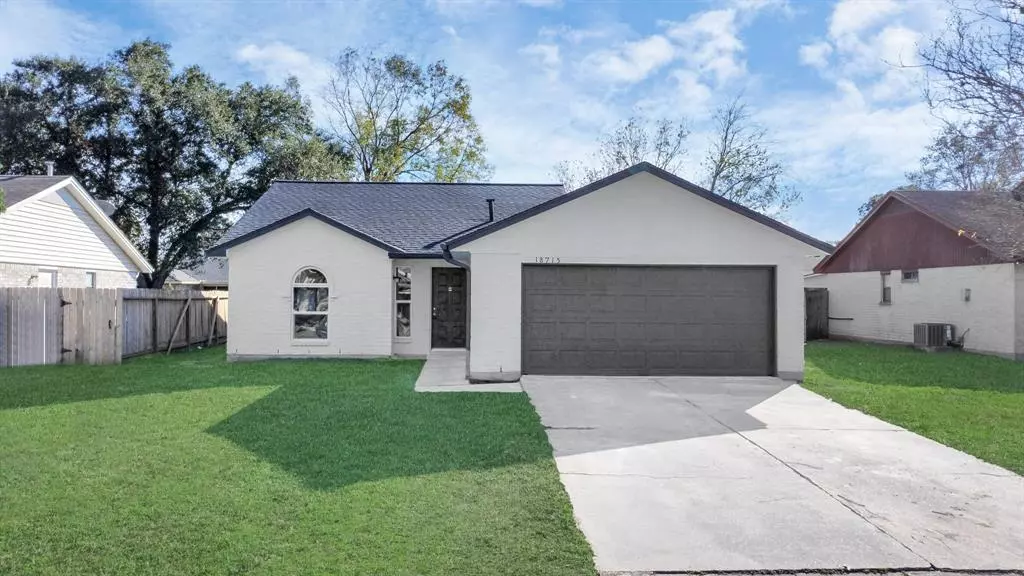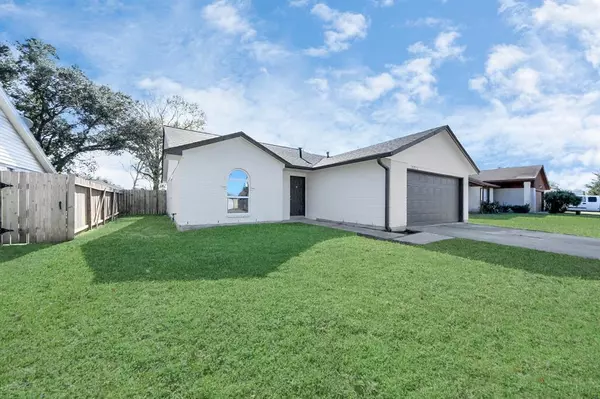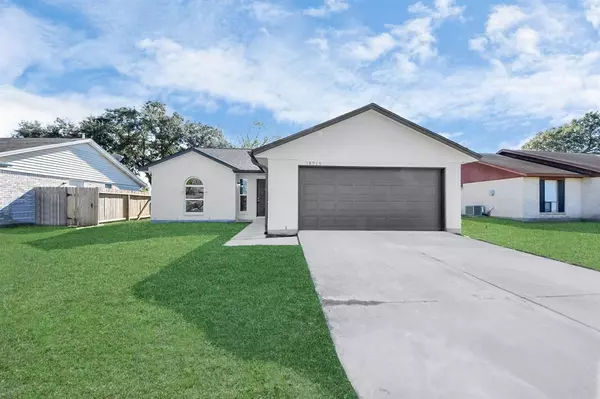3 Beds
2 Baths
1,175 SqFt
3 Beds
2 Baths
1,175 SqFt
Key Details
Property Type Single Family Home
Listing Status Active
Purchase Type For Sale
Square Footage 1,175 sqft
Price per Sqft $212
Subdivision Rolling Green Sec 01
MLS Listing ID 57552950
Style Traditional
Bedrooms 3
Full Baths 2
HOA Fees $450/ann
HOA Y/N 1
Year Built 1980
Annual Tax Amount $3,845
Tax Year 2023
Lot Size 7,150 Sqft
Acres 0.1641
Property Description
Location
State TX
County Harris
Area Katy - North
Rooms
Bedroom Description All Bedrooms Down
Other Rooms Family Room, Formal Dining, Formal Living, Kitchen/Dining Combo, Living Area - 1st Floor, Utility Room in Garage
Master Bathroom Primary Bath: Shower Only, Secondary Bath(s): Tub/Shower Combo
Kitchen Pantry
Interior
Interior Features Fire/Smoke Alarm
Heating Central Gas
Cooling Central Electric
Flooring Laminate, Tile
Exterior
Exterior Feature Back Yard Fenced, Fully Fenced
Parking Features Attached Garage
Garage Spaces 2.0
Roof Type Wood Shingle
Private Pool No
Building
Lot Description Subdivision Lot
Dwelling Type Free Standing
Story 1
Foundation Slab
Lot Size Range 0 Up To 1/4 Acre
Sewer Public Sewer
Water Public Water
Structure Type Brick,Wood
New Construction No
Schools
Elementary Schools Schmalz Elementary School
Middle Schools Cardiff Junior High School
High Schools Mayde Creek High School
School District 30 - Katy
Others
HOA Fee Include Clubhouse
Senior Community No
Restrictions Deed Restrictions
Tax ID 110-743-000-0097
Energy Description Ceiling Fans,Digital Program Thermostat,HVAC>13 SEER,Insulated/Low-E windows
Acceptable Financing Affordable Housing Program (subject to conditions), Cash Sale, Conventional, FHA, Investor, USDA Loan, VA
Tax Rate 2.2445
Disclosures Sellers Disclosure
Listing Terms Affordable Housing Program (subject to conditions), Cash Sale, Conventional, FHA, Investor, USDA Loan, VA
Financing Affordable Housing Program (subject to conditions),Cash Sale,Conventional,FHA,Investor,USDA Loan,VA
Special Listing Condition Sellers Disclosure

Find out why customers are choosing LPT Realty to meet their real estate needs







