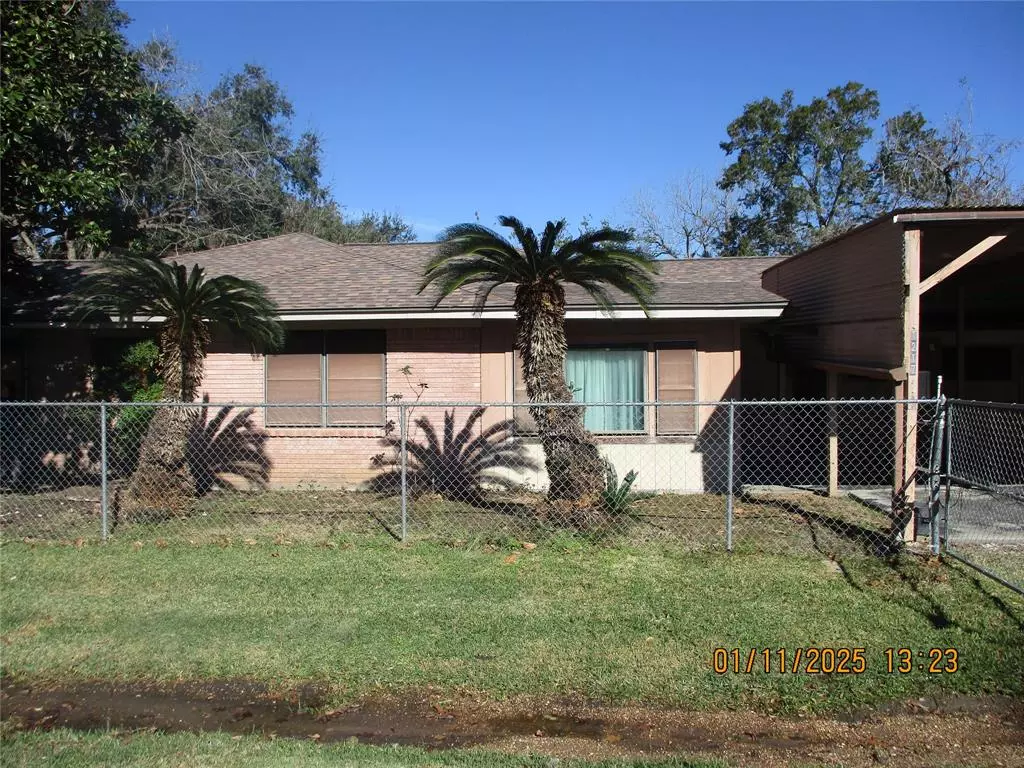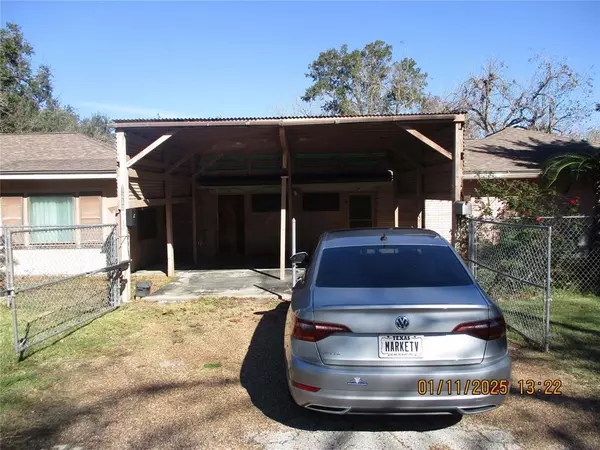3 Beds
2.1 Baths
2,118 SqFt
3 Beds
2.1 Baths
2,118 SqFt
Key Details
Property Type Single Family Home
Listing Status Active
Purchase Type For Sale
Square Footage 2,118 sqft
Price per Sqft $101
Subdivision Allendale Manor Sec 2
MLS Listing ID 97690210
Style Other Style
Bedrooms 3
Full Baths 2
Half Baths 1
Year Built 1959
Annual Tax Amount $4,590
Tax Year 2023
Lot Size 8,370 Sqft
Acres 0.1921
Property Description
Location
State TX
County Fort Bend
Area Fort Bend South/Richmond
Rooms
Bedroom Description 2 Bedrooms Down,All Bedrooms Down
Other Rooms Family Room, Formal Dining, Formal Living, Kitchen/Dining Combo, Living Area - 1st Floor, Utility Room in Garage
Kitchen Breakfast Bar, Kitchen open to Family Room
Interior
Heating Central Electric
Cooling Central Electric, Zoned
Flooring Carpet, Vinyl, Wood
Exterior
Parking Features Attached Garage, Attached/Detached Garage
Garage Spaces 5.0
Garage Description Additional Parking, Auto Garage Door Opener, Converted Garage, Double-Wide Driveway, Driveway Gate, Workshop
Roof Type Composition
Street Surface Concrete
Accessibility Automatic Gate
Private Pool No
Building
Lot Description Corner, Subdivision Lot
Dwelling Type Free Standing
Story 1
Foundation Slab
Lot Size Range 1/4 Up to 1/2 Acre
Sewer Public Sewer
Water Public Water
Structure Type Brick,Wood
New Construction No
Schools
Elementary Schools Bowie Elementary School (Lamar)
Middle Schools George Junior High School
High Schools Terry High School
School District 33 - Lamar Consolidated
Others
Senior Community No
Restrictions No Restrictions
Tax ID 1081-02-003-0050-901
Tax Rate 1.9305
Disclosures Exclusions, Sellers Disclosure
Special Listing Condition Exclusions, Sellers Disclosure

Find out why customers are choosing LPT Realty to meet their real estate needs







