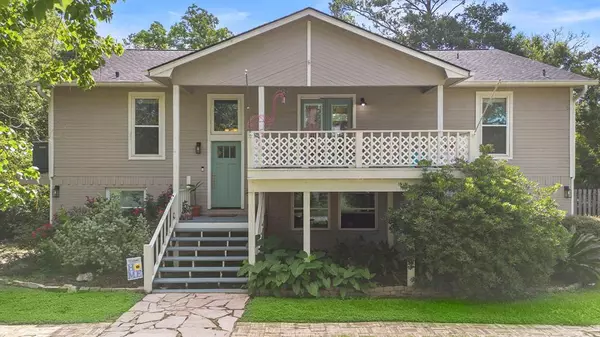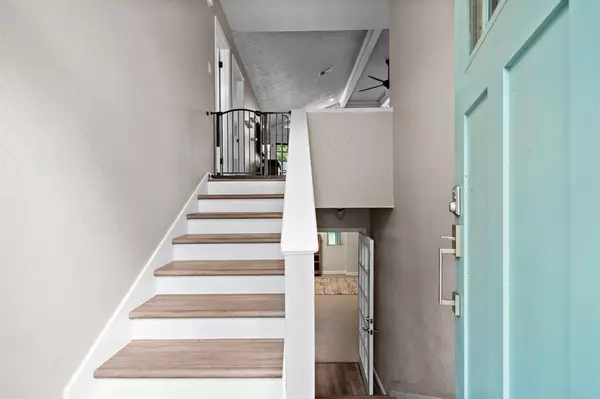3 Beds
3 Baths
2,514 SqFt
3 Beds
3 Baths
2,514 SqFt
Key Details
Property Type Single Family Home
Listing Status Active
Purchase Type For Sale
Square Footage 2,514 sqft
Price per Sqft $139
Subdivision Country Club Estates Unrec
MLS Listing ID 36288298
Style Traditional
Bedrooms 3
Full Baths 3
Year Built 1988
Lot Size 0.620 Acres
Property Description
Discover your dream home in this stunning 2-story residence, nestled on a spacious half-acre lot. Boasting 3 generously sized bedrooms and 3 modern bathrooms, this property offers the perfect blend of comfort and style. Enjoy the open-concept living area, gourmet kitchen with stainless steel appliances, and primary suites on both floors. Outside, the back porch spans the entire back of the house with an expansive yard to provide endless possibilities for outdoor activities and gardening. Tucked in a quiet neighborhood near the bayou, this home is a rare find. Don't miss out on the opportunity to make it yours!
Location
State TX
County Galveston
Area Dickinson
Rooms
Bedroom Description 1 Bedroom Up,En-Suite Bath,Primary Bed - 1st Floor,Primary Bed - 2nd Floor,Walk-In Closet
Other Rooms Den, Family Room, Home Office/Study, Quarters/Guest House
Master Bathroom Secondary Bath(s): Tub/Shower Combo, Two Primary Baths
Kitchen Kitchen open to Family Room
Interior
Interior Features Alarm System - Leased, Balcony, Fire/Smoke Alarm, High Ceiling, Prewired for Alarm System, Split Level
Heating Central Electric
Cooling Central Electric
Flooring Vinyl Plank
Fireplaces Number 1
Fireplaces Type Wood Burning Fireplace
Exterior
Exterior Feature Back Yard Fenced, Patio/Deck, Porch
Parking Features Attached Garage
Garage Spaces 3.0
Garage Description Additional Parking, Circle Driveway
Roof Type Composition
Private Pool No
Building
Lot Description Other
Dwelling Type Free Standing
Faces West
Story 2
Foundation Slab
Lot Size Range 1/2 Up to 1 Acre
Water Water District
Structure Type Brick
New Construction No
Schools
Elementary Schools Hughes Road Elementary School
Middle Schools John And Shamarion Barber Middle School
High Schools Dickinson High School
School District 17 - Dickinson
Others
Senior Community No
Restrictions No Restrictions
Tax ID 2805-0000-0017-000
Ownership Full Ownership
Tax Rate 2.412261
Disclosures Owner/Agent, Sellers Disclosure
Special Listing Condition Owner/Agent, Sellers Disclosure

Find out why customers are choosing LPT Realty to meet their real estate needs







