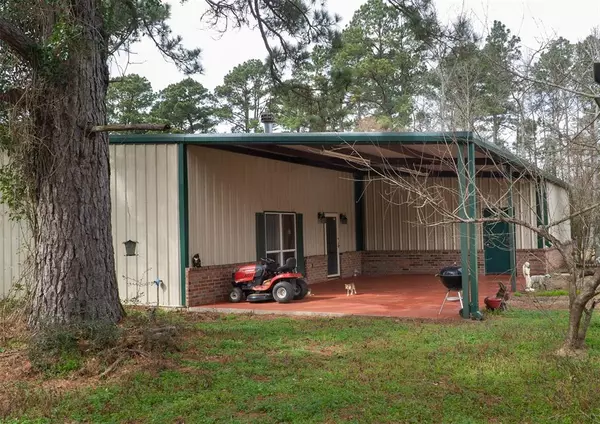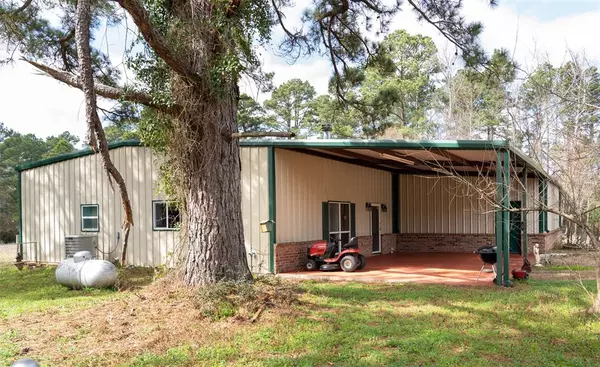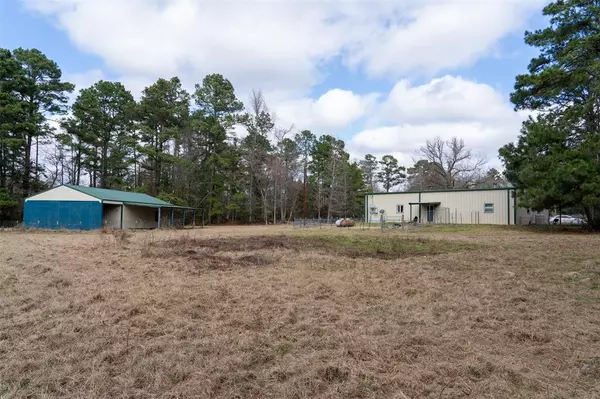3 Beds
2.1 Baths
2,204 SqFt
3 Beds
2.1 Baths
2,204 SqFt
Key Details
Property Type Single Family Home
Sub Type Free Standing
Listing Status Active
Purchase Type For Sale
Square Footage 2,204 sqft
Price per Sqft $271
Subdivision Beaver Dam Estate
MLS Listing ID 81357085
Style Barndominium
Bedrooms 3
Full Baths 2
Half Baths 1
Year Built 2010
Annual Tax Amount $4,756
Tax Year 2023
Lot Size 21.100 Acres
Acres 21.1
Property Sub-Type Free Standing
Property Description
Location
State TX
County Leon
Area Centerville/Leona Area
Rooms
Bedroom Description All Bedrooms Down,En-Suite Bath,Primary Bed - 1st Floor,Walk-In Closet
Other Rooms Family Room, Kitchen/Dining Combo, Living Area - 1st Floor, Living/Dining Combo, Utility Room in House
Master Bathroom Full Secondary Bathroom Down, No Primary, Secondary Bath(s): Shower Only
Den/Bedroom Plus 3
Kitchen Breakfast Bar, Island w/o Cooktop, Kitchen open to Family Room, Walk-in Pantry
Interior
Interior Features Crown Molding, Fire/Smoke Alarm, Formal Entry/Foyer
Heating Central Electric, Propane
Cooling Central Electric
Flooring Carpet, Tile, Vinyl Plank
Fireplaces Number 2
Fireplaces Type Electric Fireplace, Gaslog Fireplace, Wood Burning Fireplace
Exterior
Parking Features Attached Garage
Garage Spaces 2.0
Garage Description Additional Parking, Auto Garage Door Opener, Workshop
Waterfront Description Pond
Improvements 2 or More Barns,Barn,Cross Fenced,Fenced,Greenhouse,Pastures,Storage Shed
Accessibility Automatic Gate
Private Pool No
Building
Lot Description Cleared, Waterfront, Wooded
Faces East
Story 1
Foundation Slab
Lot Size Range 20 Up to 50 Acres
Sewer Septic Tank
Water Water District
New Construction No
Schools
Elementary Schools Centerville Elementary (Centerville - Leon)
Middle Schools Centerville Junior-Senior High School
High Schools Centerville Junior-Senior High School
School District 155 - Centerville (Leon)
Others
Senior Community No
Restrictions Horses Allowed,No Restrictions
Tax ID 07200-00340-00000-000000
Energy Description Digital Program Thermostat,Generator,HVAC>13 SEER,Insulation - Other
Acceptable Financing Cash Sale, Conventional, FHA, VA
Tax Rate 1.6227
Disclosures Sellers Disclosure
Listing Terms Cash Sale, Conventional, FHA, VA
Financing Cash Sale,Conventional,FHA,VA
Special Listing Condition Sellers Disclosure

Find out why customers are choosing LPT Realty to meet their real estate needs







