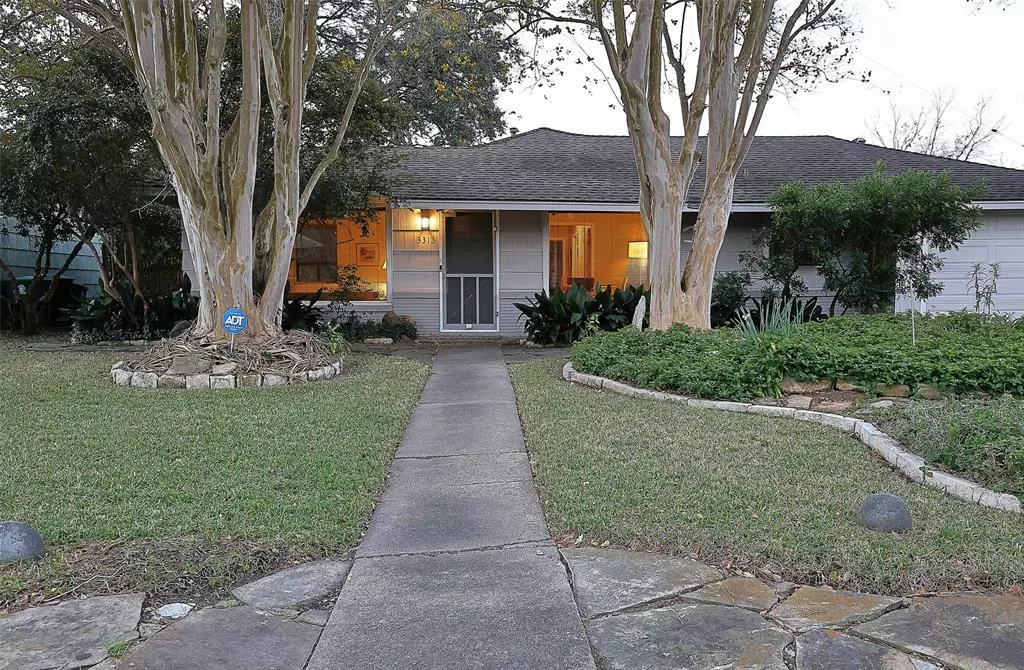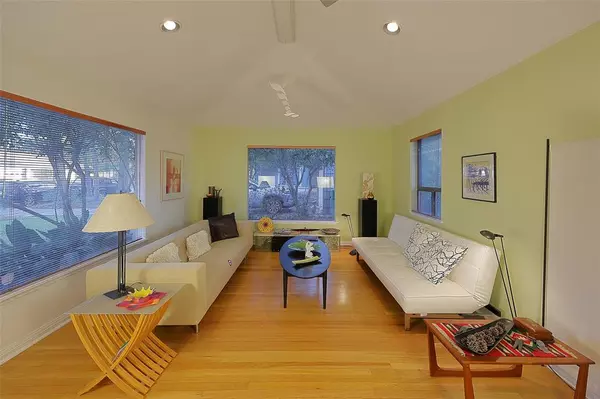2 Beds
1.1 Baths
1,194 SqFt
2 Beds
1.1 Baths
1,194 SqFt
Key Details
Property Type Single Family Home
Listing Status Coming Soon
Purchase Type For Sale
Square Footage 1,194 sqft
Price per Sqft $309
Subdivision Westridge
MLS Listing ID 3110260
Style Traditional
Bedrooms 2
Full Baths 1
Half Baths 1
HOA Fees $225/ann
Year Built 1950
Annual Tax Amount $8,807
Tax Year 2023
Lot Size 8,320 Sqft
Acres 0.191
Property Description
Location
State TX
County Harris
Area Knollwood/Woodside Area
Rooms
Bedroom Description All Bedrooms Down,Primary Bed - 1st Floor,Walk-In Closet
Other Rooms 1 Living Area, Home Office/Study, Living Area - 1st Floor, Living/Dining Combo, Sun Room
Master Bathroom Half Bath, Primary Bath: Double Sinks, Primary Bath: Separate Shower, Primary Bath: Shower Only, Primary Bath: Tub/Shower Combo
Den/Bedroom Plus 2
Kitchen Pantry
Interior
Interior Features Alarm System - Owned, Dryer Included, Fire/Smoke Alarm, High Ceiling, Refrigerator Included, Washer Included
Heating Central Gas
Cooling Central Electric
Flooring Tile, Wood
Exterior
Exterior Feature Back Yard, Back Yard Fenced, Covered Patio/Deck, Fully Fenced, Patio/Deck, Sprinkler System, Storage Shed
Parking Features Attached Garage
Garage Spaces 1.0
Garage Description Additional Parking
Roof Type Composition
Street Surface Asphalt
Private Pool No
Building
Lot Description Subdivision Lot
Dwelling Type Free Standing
Faces North
Story 1
Foundation Slab
Lot Size Range 0 Up To 1/4 Acre
Sewer Public Sewer
Water Public Water
Structure Type Brick,Cement Board,Wood
New Construction No
Schools
Elementary Schools Longfellow Elementary School (Houston)
Middle Schools Pershing Middle School
High Schools Bellaire High School
School District 27 - Houston
Others
HOA Fee Include Courtesy Patrol
Senior Community No
Restrictions Deed Restrictions
Tax ID 076-185-005-0005
Ownership Full Ownership
Energy Description High-Efficiency HVAC
Acceptable Financing Cash Sale, Conventional, FHA, USDA Loan, VA
Tax Rate 2.0148
Disclosures Sellers Disclosure
Listing Terms Cash Sale, Conventional, FHA, USDA Loan, VA
Financing Cash Sale,Conventional,FHA,USDA Loan,VA
Special Listing Condition Sellers Disclosure

Find out why customers are choosing LPT Realty to meet their real estate needs







