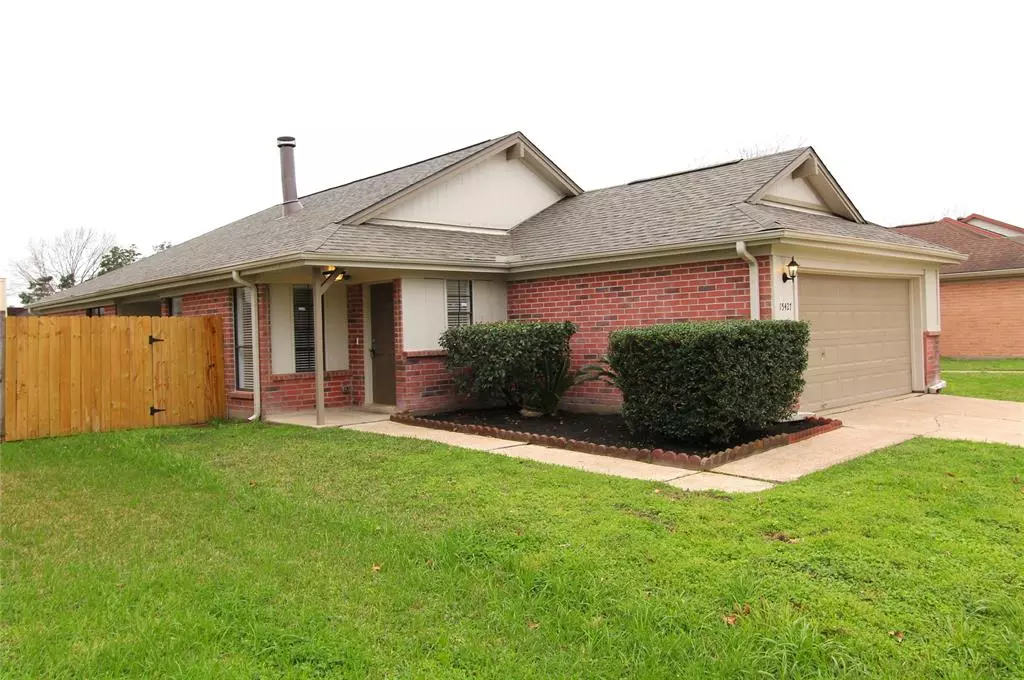3 Beds
2 Baths
1,473 SqFt
3 Beds
2 Baths
1,473 SqFt
Key Details
Property Type Single Family Home
Listing Status Active
Purchase Type For Sale
Square Footage 1,473 sqft
Price per Sqft $182
Subdivision Mission Glen Sec 2
MLS Listing ID 14914711
Style Traditional
Bedrooms 3
Full Baths 2
HOA Fees $394/ann
HOA Y/N 1
Year Built 1986
Lot Size 5,355 Sqft
Acres 0.1229
Property Description
Location
State TX
County Fort Bend
Area Mission Bend Area
Rooms
Bedroom Description All Bedrooms Down
Interior
Heating Central Gas
Cooling Central Electric
Fireplaces Number 1
Fireplaces Type Wood Burning Fireplace
Exterior
Parking Features Attached Garage
Garage Spaces 2.0
Roof Type Composition
Street Surface Concrete,Curbs,Gutters
Private Pool No
Building
Lot Description Subdivision Lot
Dwelling Type Free Standing
Story 1
Foundation Slab
Lot Size Range 0 Up To 1/4 Acre
Water Water District
Structure Type Brick,Wood
New Construction No
Schools
Elementary Schools Mission Bend Elementary School
Middle Schools Hodges Bend Middle School
High Schools Bush High School
School District 19 - Fort Bend
Others
Senior Community No
Restrictions Deed Restrictions
Tax ID 5035-02-006-0370-907
Acceptable Financing Cash Sale, Conventional, FHA, VA
Disclosures Sellers Disclosure
Listing Terms Cash Sale, Conventional, FHA, VA
Financing Cash Sale,Conventional,FHA,VA
Special Listing Condition Sellers Disclosure

Find out why customers are choosing LPT Realty to meet their real estate needs







