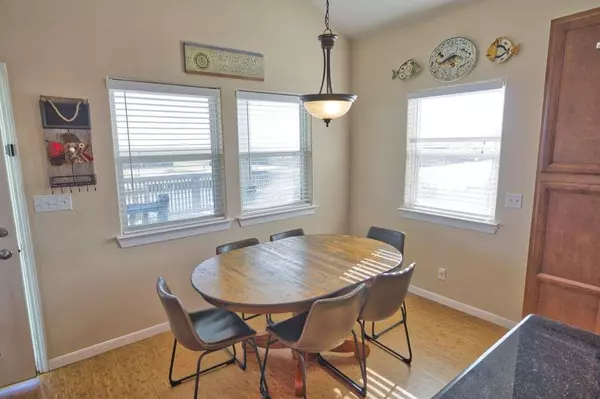2 Beds
1 Bath
864 SqFt
2 Beds
1 Bath
864 SqFt
Key Details
Property Type Single Family Home
Listing Status Active
Purchase Type For Sale
Square Footage 864 sqft
Price per Sqft $362
Subdivision Downey Caney Creek Sec 10
MLS Listing ID 39269726
Style Contemporary/Modern
Bedrooms 2
Full Baths 1
HOA Fees $24/ann
HOA Y/N 1
Year Built 2008
Annual Tax Amount $4,185
Tax Year 2024
Lot Size 5,271 Sqft
Acres 0.121
Property Description
Location
State TX
County Matagorda
Rooms
Bedroom Description All Bedrooms Up
Other Rooms 1 Living Area, Kitchen/Dining Combo, Utility Room in House
Master Bathroom No Primary, Primary Bath: Tub/Shower Combo
Den/Bedroom Plus 2
Kitchen Breakfast Bar, Island w/o Cooktop, Kitchen open to Family Room
Interior
Interior Features Dryer Included, High Ceiling, Refrigerator Included
Heating Central Electric
Cooling Central Gas
Flooring Laminate
Exterior
Exterior Feature Back Yard, Balcony, Patio/Deck, Porch
Parking Features Attached Garage
Garage Spaces 1.0
Garage Description Golf Cart Garage, Single-Wide Driveway
Waterfront Description Bulkhead,Canal Front,Pier
Roof Type Composition
Street Surface Asphalt
Private Pool No
Building
Lot Description Subdivision Lot, Water View, Waterfront
Dwelling Type Free Standing
Faces East
Story 1
Foundation On Stilts
Lot Size Range 0 Up To 1/4 Acre
Sewer Public Sewer
Water Public Water, Water District
Structure Type Cement Board
New Construction No
Schools
Elementary Schools Van Vleck Elementary School
Middle Schools Van Vleck Junior High School
High Schools Van Vleck High School
School District 134 - Van Vleck
Others
HOA Fee Include Recreational Facilities
Senior Community No
Restrictions Deed Restrictions
Tax ID 33694
Energy Description Ceiling Fans
Acceptable Financing Cash Sale, Conventional, FHA, VA
Tax Rate 1.9681
Disclosures Mud, Sellers Disclosure
Listing Terms Cash Sale, Conventional, FHA, VA
Financing Cash Sale,Conventional,FHA,VA
Special Listing Condition Mud, Sellers Disclosure

Find out why customers are choosing LPT Realty to meet their real estate needs







