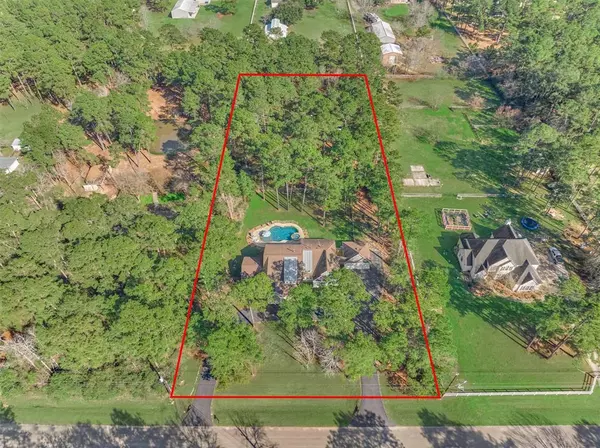3 Beds
2.1 Baths
2,805 SqFt
3 Beds
2.1 Baths
2,805 SqFt
Key Details
Property Type Single Family Home
Sub Type Free Standing
Listing Status Active
Purchase Type For Sale
Square Footage 2,805 sqft
Price per Sqft $262
Subdivision Indigo Lake Estates
MLS Listing ID 84391295
Style Traditional
Bedrooms 3
Full Baths 2
Half Baths 1
HOA Fees $1,200/ann
Year Built 2018
Annual Tax Amount $9,069
Tax Year 2024
Lot Size 2.012 Acres
Acres 2.012
Property Sub-Type Free Standing
Property Description
Location
State TX
County Montgomery
Area Magnolia/1488 West
Rooms
Bedroom Description All Bedrooms Down,En-Suite Bath,Split Plan
Other Rooms Breakfast Room, Family Room, Gameroom Down, Home Office/Study, Utility Room in House
Master Bathroom Full Secondary Bathroom Down, Half Bath, Primary Bath: Double Sinks, Primary Bath: Shower Only, Secondary Bath(s): Tub/Shower Combo
Kitchen Breakfast Bar, Kitchen open to Family Room, Pantry
Interior
Interior Features Formal Entry/Foyer, High Ceiling, Spa/Hot Tub
Heating Central Gas
Cooling Central Electric
Flooring Carpet, Engineered Wood, Tile
Exterior
Parking Features Attached/Detached Garage
Garage Spaces 2.0
Garage Description Auto Garage Door Opener, Circle Driveway, Double-Wide Driveway
Pool In Ground, Pool With Hot Tub Attached
Improvements Auxiliary Building,Fenced,Spa/Hot Tub,Storage Shed
Private Pool Yes
Building
Lot Description Wooded
Faces West
Story 1
Foundation Slab
Lot Size Range 2 Up to 5 Acres
Water Aerobic, Public Water
New Construction No
Schools
Elementary Schools Nichols Sawmill Elementary School
Middle Schools Magnolia Junior High School
High Schools Magnolia West High School
School District 36 - Magnolia
Others
Senior Community No
Restrictions Deed Restrictions,Horses Allowed
Tax ID 146-04-02000
Energy Description Ceiling Fans
Acceptable Financing Cash Sale, Conventional, FHA
Tax Rate 1.5
Disclosures Sellers Disclosure
Listing Terms Cash Sale, Conventional, FHA
Financing Cash Sale,Conventional,FHA
Special Listing Condition Sellers Disclosure
Virtual Tour https://site.primemediatx.com/28918-Sapphire-Cir

Find out why customers are choosing LPT Realty to meet their real estate needs







