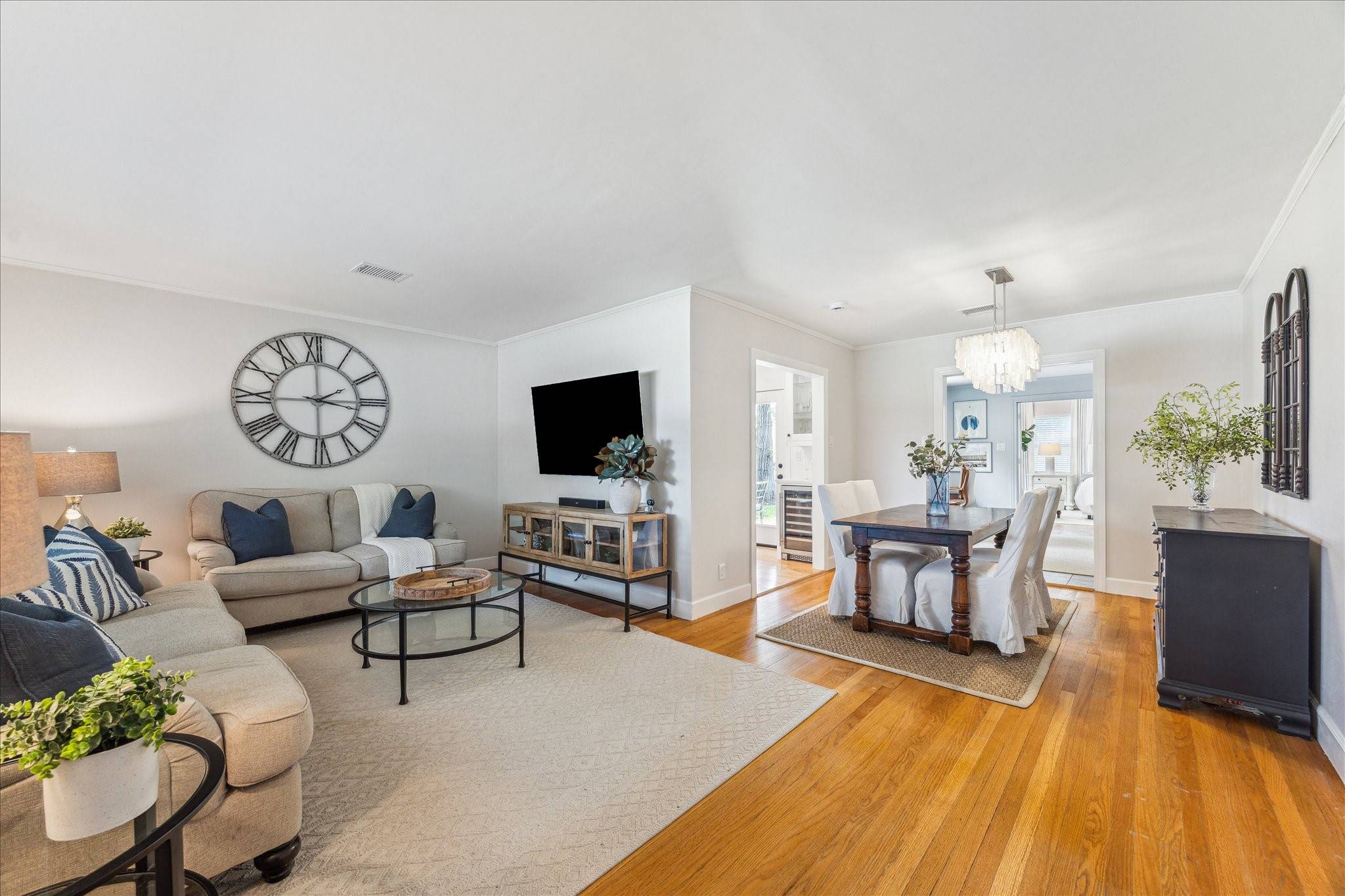3 Beds
2 Baths
1,820 SqFt
3 Beds
2 Baths
1,820 SqFt
OPEN HOUSE
Sun Jul 27, 2:00pm - 4:00pm
Key Details
Property Type Single Family Home
Sub Type Detached
Listing Status Active
Purchase Type For Sale
Square Footage 1,820 sqft
Price per Sqft $357
Subdivision Timbergrove Manor Sec 03
MLS Listing ID 53392951
Style Ranch
Bedrooms 3
Full Baths 2
HOA Y/N No
Year Built 1952
Annual Tax Amount $9,167
Tax Year 2024
Lot Size 7,736 Sqft
Acres 0.1776
Property Sub-Type Detached
Property Description
Location
State TX
County Harris
Area 9
Interior
Interior Features Double Vanity, Self-closing Cabinet Doors, Self-closing Drawers, Soaking Tub, Separate Shower
Heating Central, Gas
Cooling Central Air, Electric
Flooring Tile, Wood
Fireplace No
Appliance Dishwasher, Gas Oven, Gas Range, Microwave
Exterior
Exterior Feature Fence
Parking Features Attached, Garage, Garage Door Opener
Garage Spaces 1.0
Fence Back Yard
Water Access Desc Public
Roof Type Composition
Private Pool No
Building
Lot Description Other
Faces West
Entry Level One
Foundation Slab
Sewer Public Sewer
Water Public
Architectural Style Ranch
Level or Stories One
New Construction No
Schools
Elementary Schools Love Elementary School
Middle Schools Hamilton Middle School (Houston)
High Schools Waltrip High School
School District 27 - Houston
Others
Tax ID 077-182-013-0028
Acceptable Financing Cash, Conventional, FHA, VA Loan
Listing Terms Cash, Conventional, FHA, VA Loan

Find out why customers are choosing LPT Realty to meet their real estate needs







