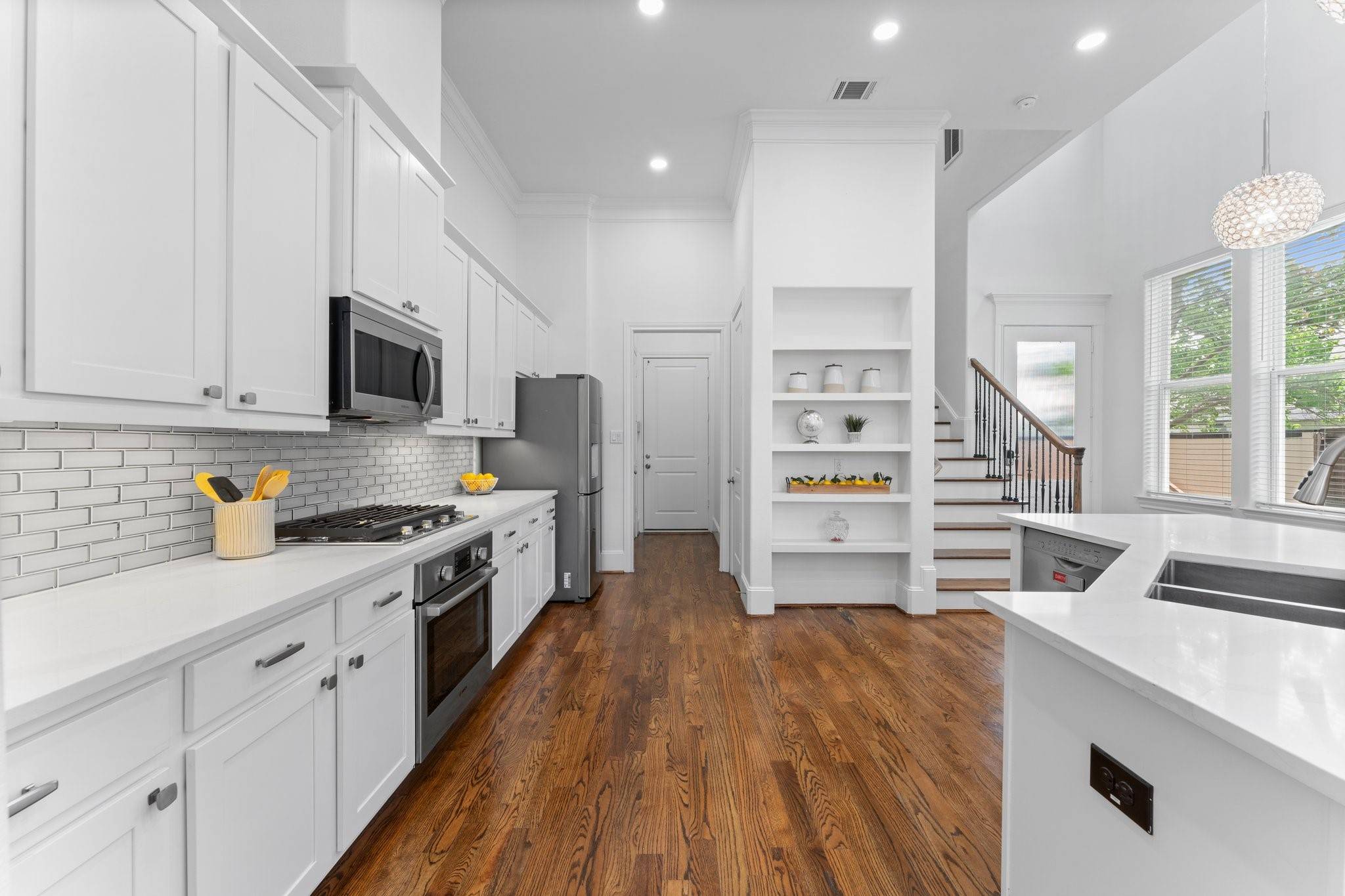4 Beds
4 Baths
2,909 SqFt
4 Beds
4 Baths
2,909 SqFt
Key Details
Property Type Single Family Home
Sub Type Detached
Listing Status Active
Purchase Type For Sale
Square Footage 2,909 sqft
Price per Sqft $197
Subdivision Sunset Heights Ext 2
MLS Listing ID 89450303
Style Traditional
Bedrooms 4
Full Baths 3
Half Baths 1
HOA Y/N No
Year Built 2014
Lot Size 2,500 Sqft
Acres 0.0574
Property Sub-Type Detached
Property Description
The kitchen is both stylish and functional with SS appliances, granite countertops, a subway tile backsplash, center island, and breakfast bar-perfect for both everyday living and entertaining. All three bedrooms are located on the second floor, including a spacious primary suite with dual vanities, a garden tub, separate shower, and walk-in closets.
The third floor offers a large game room with its own full bathroom, ideal as a media room, office, or guest suite. Step outside to a charming backyard with a wood deck great for relaxing or hosting gatherings. With quick access to 610 and downtown, this home blends comfort, style, and prime location.
Location
State TX
County Harris
Area 9
Interior
Interior Features Breakfast Bar, Double Vanity, Granite Counters, Kitchen Island, Kitchen/Family Room Combo, Pantry, Separate Shower, Ceiling Fan(s), Kitchen/Dining Combo, Programmable Thermostat
Heating Central, Gas
Cooling Central Air, Electric
Flooring Carpet, Tile, Wood
Fireplace No
Appliance Dishwasher, Gas Cooktop, Disposal, Gas Oven, Microwave, Dryer, Refrigerator, Washer
Laundry Washer Hookup, Electric Dryer Hookup
Exterior
Parking Features Attached, Garage
Garage Spaces 2.0
Water Access Desc Public
Roof Type Composition
Private Pool No
Building
Lot Description Subdivision
Entry Level Three Or More
Foundation Slab
Sewer Public Sewer
Water Public
Architectural Style Traditional
Level or Stories Three Or More
New Construction No
Schools
Elementary Schools Field Elementary School
Middle Schools Hamilton Middle School (Houston)
High Schools Heights High School
School District 27 - Houston
Others
Tax ID 035-110-012-0002
Acceptable Financing Cash, Conventional, FHA, VA Loan
Listing Terms Cash, Conventional, FHA, VA Loan

Find out why customers are choosing LPT Realty to meet their real estate needs







