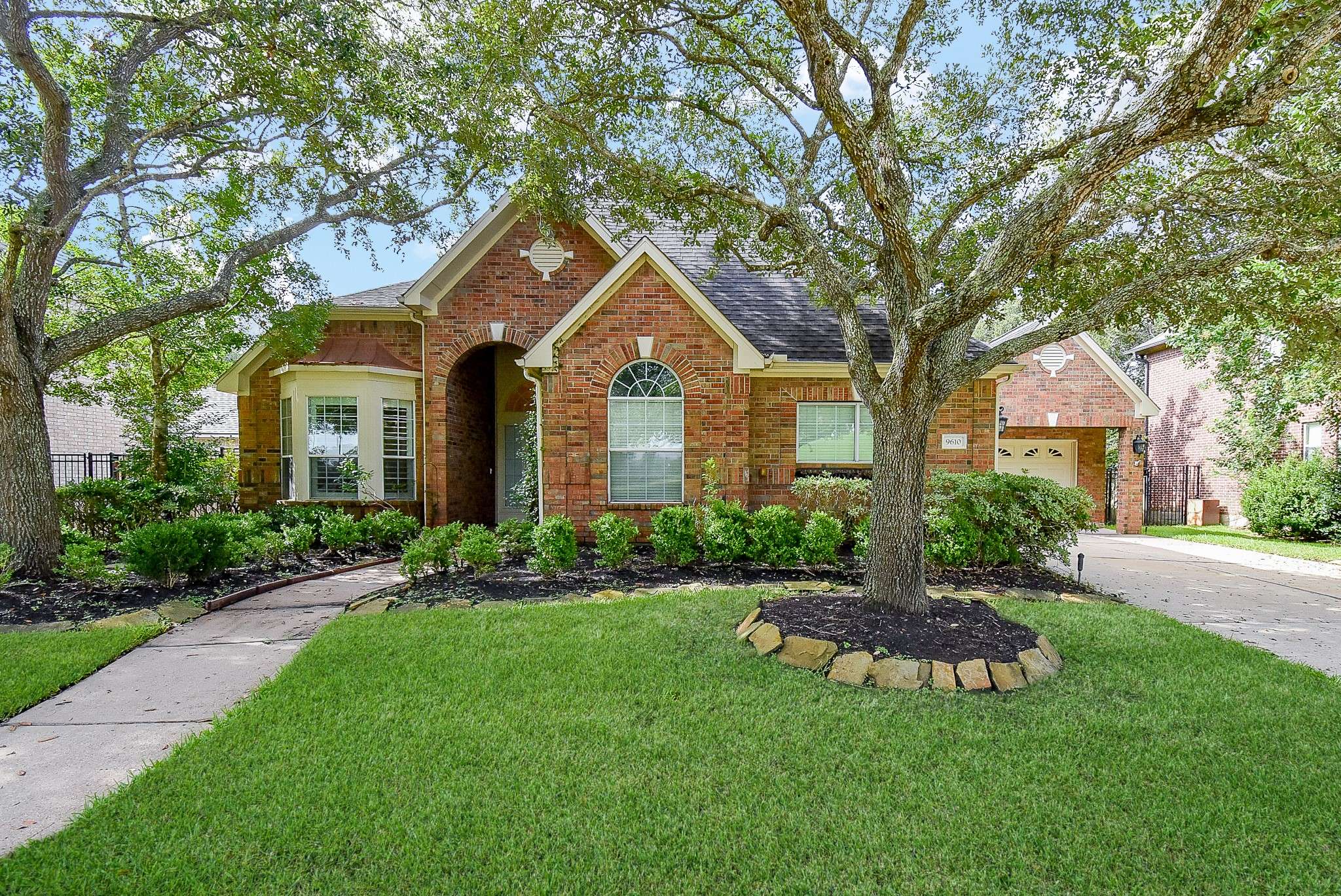5 Beds
3 Baths
3,158 SqFt
5 Beds
3 Baths
3,158 SqFt
Key Details
Property Type Single Family Home
Sub Type Detached
Listing Status Active
Purchase Type For Sale
Square Footage 3,158 sqft
Price per Sqft $197
Subdivision Sienna Village Of Waters Lake Sec 3
MLS Listing ID 6065382
Style Traditional
Bedrooms 5
Full Baths 3
HOA Fees $1,543/ann
HOA Y/N Yes
Year Built 1999
Annual Tax Amount $9,955
Tax Year 2024
Lot Size 0.262 Acres
Acres 0.2622
Property Sub-Type Detached
Property Description
Location
State TX
County Fort Bend
Community Community Pool, Curbs, Gutter(S)
Area 38
Interior
Interior Features Dry Bar, Double Vanity, Granite Counters, High Ceilings, Window Treatments
Heating Central, Gas, Zoned
Cooling Central Air, Electric, Zoned
Flooring Carpet, Tile, Wood
Fireplaces Number 1
Fireplaces Type Gas Log
Fireplace Yes
Appliance Dishwasher, Gas Cooktop, Disposal, Microwave, Oven
Laundry Washer Hookup, Electric Dryer Hookup, Gas Dryer Hookup
Exterior
Exterior Feature Deck, Fully Fenced, Sprinkler/Irrigation, Patio, Tennis Court(s)
Parking Features Attached, Garage
Garage Spaces 3.0
Pool Association
Community Features Community Pool, Curbs, Gutter(s)
Amenities Available Fitness Center, Pickleball, Pool, Tennis Court(s)
Water Access Desc Public
Roof Type Composition
Porch Deck, Patio
Private Pool No
Building
Lot Description On Golf Course
Faces Northwest
Entry Level One
Foundation Slab
Sewer Public Sewer
Water Public
Architectural Style Traditional
Level or Stories One
New Construction No
Schools
Elementary Schools Scanlan Oaks Elementary School
Middle Schools Thornton Middle School (Fort Bend)
High Schools Ridge Point High School
School District 19 - Fort Bend
Others
HOA Name SPRAI
HOA Fee Include Clubhouse,Maintenance Grounds,Recreation Facilities
Tax ID 8135-03-001-0070-907
Ownership Full Ownership
Security Features Smoke Detector(s)
Acceptable Financing Cash, Conventional, FHA, VA Loan
Listing Terms Cash, Conventional, FHA, VA Loan
Virtual Tour https://youtu.be/5km1IMyq88k

Find out why customers are choosing LPT Realty to meet their real estate needs







