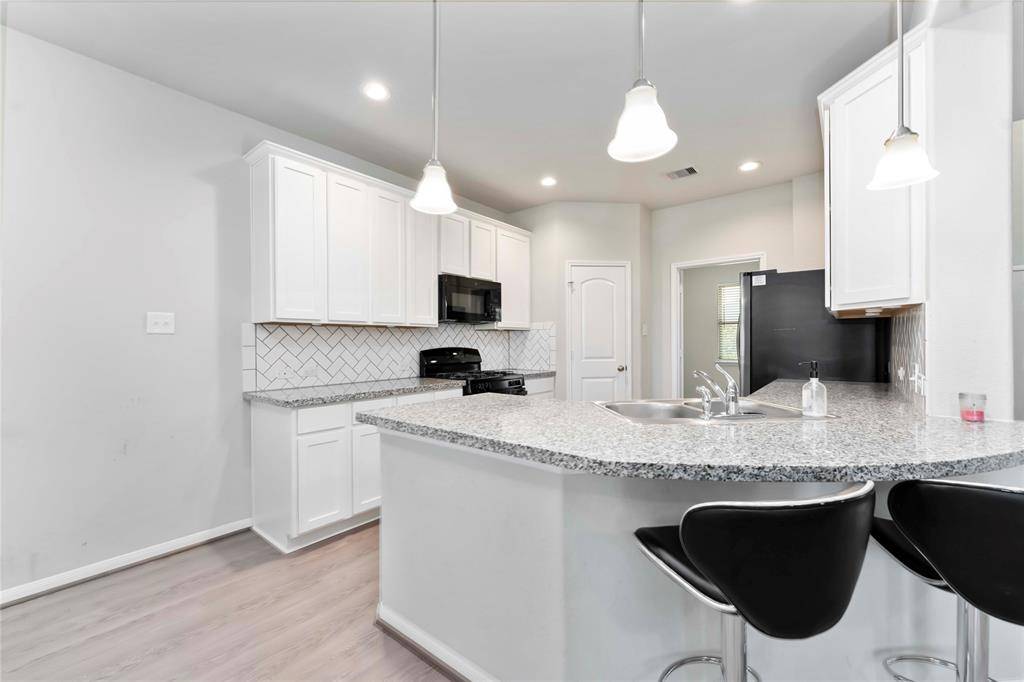4 Beds
3 Baths
2,636 SqFt
4 Beds
3 Baths
2,636 SqFt
OPEN HOUSE
Sat Jul 19, 12:00pm - 3:00pm
Sun Jul 20, 12:00pm - 3:00pm
Key Details
Property Type Single Family Home
Listing Status Active
Purchase Type For Sale
Square Footage 2,636 sqft
Price per Sqft $113
Subdivision Towne Park Dev
MLS Listing ID 48165438
Style Traditional
Bedrooms 4
Full Baths 3
HOA Fees $45/mo
HOA Y/N 1
Year Built 2020
Annual Tax Amount $6,554
Tax Year 2024
Lot Size 5,001 Sqft
Acres 0.1148
Property Description
The heart of the home is the stunning kitchen, showcasing granite countertops, sleek white cabinetry, and a stylish herringbone backsplash that adds a designer touch. With open sight lines to the living area and pendant lighting above the island, it's a space made for both cooking and connection.
The oversized primary suite offers a private escape, complete with a spa-like en-suite featuring a garden tub, walk-in shower, and dual vanities. Three additional bedrooms and full baths provide comfort for guests or a growing family.
Located just minutes from Downtown Houston, with easy access to US-59 and Beltway 8.
Location
State TX
County Harris
Area Northeast Houston
Rooms
Bedroom Description 1 Bedroom Down - Not Primary BR,All Bedrooms Up,Walk-In Closet
Other Rooms Breakfast Room, Family Room, Formal Dining, Gameroom Up, Kitchen/Dining Combo, Living Area - 1st Floor, Utility Room in House
Master Bathroom Primary Bath: Double Sinks, Primary Bath: Separate Shower, Primary Bath: Soaking Tub, Secondary Bath(s): Tub/Shower Combo
Kitchen Kitchen open to Family Room, Pantry
Interior
Interior Features Alarm System - Leased, Fire/Smoke Alarm, Formal Entry/Foyer, High Ceiling, Prewired for Alarm System
Heating Central Gas
Cooling Central Electric
Flooring Carpet, Tile, Vinyl Plank
Exterior
Exterior Feature Back Yard, Back Yard Fenced, Covered Patio/Deck, Exterior Gas Connection, Patio/Deck, Porch
Parking Features Attached Garage
Garage Spaces 2.0
Roof Type Composition
Street Surface Concrete,Curbs,Gutters
Private Pool No
Building
Lot Description Subdivision Lot
Dwelling Type Free Standing
Story 2
Foundation Slab
Lot Size Range 0 Up To 1/4 Acre
Builder Name K Hovnanian
Water Water District
Structure Type Brick,Wood
New Construction No
Schools
Elementary Schools Shadydale Elementary
Middle Schools Forest Brook Middle School
High Schools North Forest High School
School District 27 - Houston
Others
Senior Community No
Restrictions Deed Restrictions
Tax ID 140-971-001-0019
Acceptable Financing Assumable 1st Lien, Cash Sale, Conventional, FHA, Investor, VA
Tax Rate 2.0924
Disclosures Exclusions, Mud, Sellers Disclosure
Listing Terms Assumable 1st Lien, Cash Sale, Conventional, FHA, Investor, VA
Financing Assumable 1st Lien,Cash Sale,Conventional,FHA,Investor,VA
Special Listing Condition Exclusions, Mud, Sellers Disclosure

Find out why customers are choosing LPT Realty to meet their real estate needs







