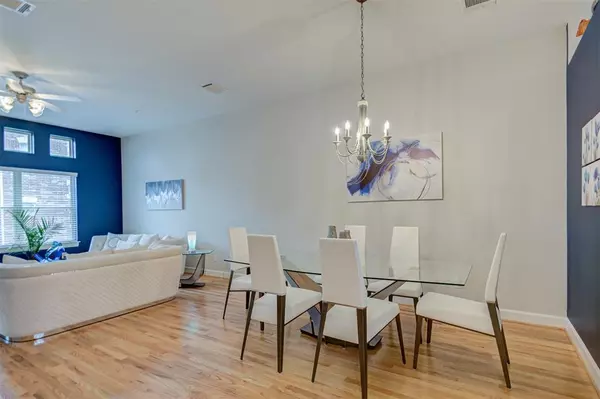$244,900
For more information regarding the value of a property, please contact us for a free consultation.
2 Beds
2 Baths
1,548 SqFt
SOLD DATE : 01/13/2023
Key Details
Property Type Condo
Sub Type Condominium
Listing Status Sold
Purchase Type For Sale
Square Footage 1,548 sqft
Price per Sqft $154
Subdivision Contemporary South Twnhse Condo
MLS Listing ID 75210354
Sold Date 01/13/23
Style Contemporary/Modern
Bedrooms 2
Full Baths 2
HOA Fees $210/mo
Year Built 2016
Annual Tax Amount $4,925
Tax Year 2022
Lot Size 5.372 Acres
Property Description
Gorgeous contemporary three story condo! Light and bright second floor includes freshly painted living room, dining room and kitchen. Beautiful hardwood floors throughout the second floor. Brand new stainless steel range and overhead microwave. Stainless steel refrigerator included. Sparkling white cabinets and generous pantry space. Secondary bathroom and stacked washer and dryer are also on the second level. The primary bedroom is on the third floor and has an en-suite bath with dual sinks, a jetted tub, and a separate walk-in shower. There's also a huge walk in closet with built-ins. The second bedroom is also on the third floor. Carpet was recently installed in both bedrooms and the stairway leading up to the third floor. This condo has a private back yard with artificial turf and no back yard neighbors! Two-car tandem garage with epoxy floor. Gated community. Easy access to 610 and Metro rail. Minutes from the Medical center.
Location
State TX
County Harris
Area University Area
Rooms
Bedroom Description All Bedrooms Up,En-Suite Bath,Walk-In Closet
Other Rooms 1 Living Area, Family Room, Living Area - 2nd Floor, Living/Dining Combo
Master Bathroom Primary Bath: Double Sinks, Primary Bath: Jetted Tub, Primary Bath: Separate Shower, Secondary Bath(s): Tub/Shower Combo
Kitchen Pantry
Interior
Interior Features Drapes/Curtains/Window Cover, Fire/Smoke Alarm, High Ceiling, Prewired for Alarm System, Refrigerator Included
Heating Central Gas
Cooling Central Electric
Flooring Tile, Wood
Appliance Dryer Included, Refrigerator, Washer Included
Exterior
Exterior Feature Back Yard, Controlled Access, Fenced
Parking Features Attached Garage, Tandem
Garage Spaces 2.0
Roof Type Composition
Accessibility Automatic Gate
Private Pool No
Building
Story 3
Entry Level All Levels
Foundation Slab
Sewer Public Sewer
Water Public Water
Structure Type Brick,Cement Board
New Construction No
Schools
Elementary Schools Hartsfield Elementary School
Middle Schools Cullen Middle School (Houston)
High Schools Yates High School
School District 27 - Houston
Others
HOA Fee Include Exterior Building,Grounds,Trash Removal,Water and Sewer
Senior Community No
Tax ID 127-256-014-0002
Energy Description Ceiling Fans,Digital Program Thermostat
Acceptable Financing Cash Sale, Conventional
Tax Rate 2.3307
Disclosures Sellers Disclosure
Listing Terms Cash Sale, Conventional
Financing Cash Sale,Conventional
Special Listing Condition Sellers Disclosure
Read Less Info
Want to know what your home might be worth? Contact us for a FREE valuation!

Our team is ready to help you sell your home for the highest possible price ASAP

Bought with JPAR - The Sears Group
Find out why customers are choosing LPT Realty to meet their real estate needs







