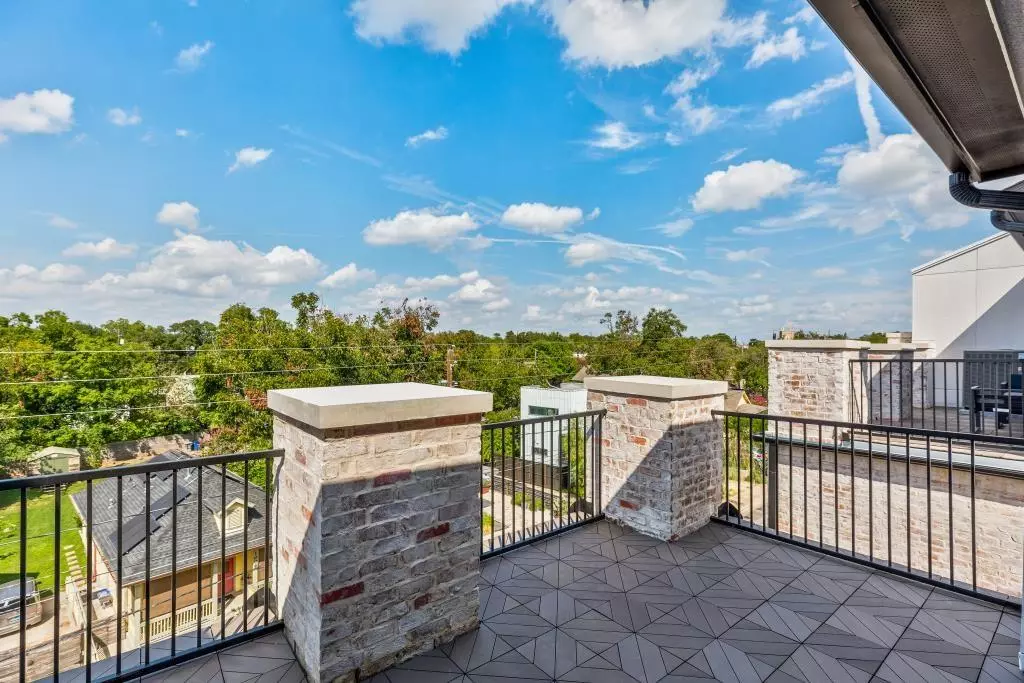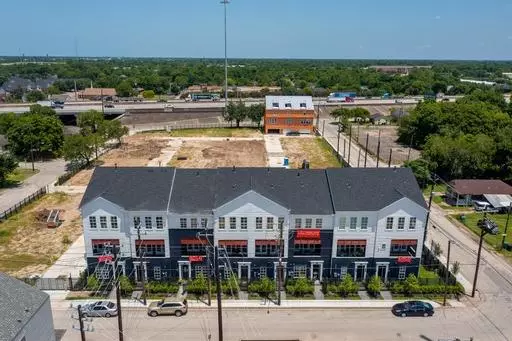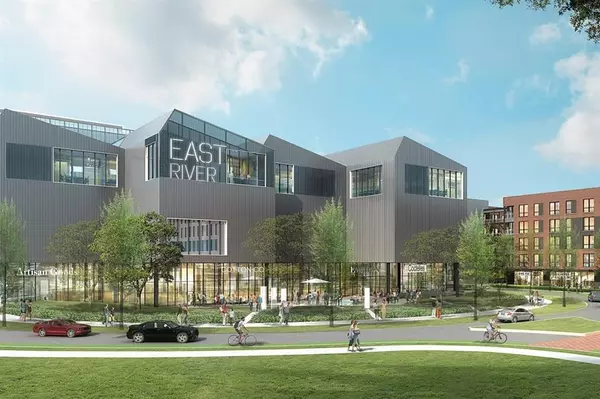$420,000
For more information regarding the value of a property, please contact us for a free consultation.
2 Beds
2.1 Baths
1,680 SqFt
SOLD DATE : 01/31/2023
Key Details
Property Type Townhouse
Sub Type Townhouse
Listing Status Sold
Purchase Type For Sale
Square Footage 1,680 sqft
Price per Sqft $250
Subdivision Cage St. Landing
MLS Listing ID 86449114
Sold Date 01/31/23
Style Other Style
Bedrooms 2
Full Baths 2
Half Baths 1
HOA Fees $175/ann
Year Built 2022
Property Description
3rd FLOOR ROOF DECK OFF PRIMARY SUITE .....Your own private getaway!
TOWNHOME IS AT TRIM STAGE, GOING INTO CABINET AND TILE STAGE SOON!!
The Primary Suite is the whole 3rd floor with a huge bathroom and giant closet!
The East River project is one of the most important urban redevelopments for a generation, where 150 acres of carefully designed multi-phase mixed use development will transform Houston's waterfront east of downtown! Your next home could be a 4 story, 2 bedroom townhome with a sophisticated, urban look built by InTown Homes. The principals of InTown celebrate 41 years building inside the loop this year, making us one of the oldest, most reputable builders in Houston! High end finishes, BOSCH appliances, soaring ceilings, Hans Grohe plumbing fixtures and green features like tankless water heaters and furniture grade cabinets with soft close drawers are just some of what makes owning an InTown Home so special. Come take a look!
Location
State TX
County Harris
Area Denver Harbor
Rooms
Bedroom Description All Bedrooms Up,En-Suite Bath,Primary Bed - 3rd Floor,Walk-In Closet
Other Rooms Living Area - 2nd Floor
Master Bathroom Primary Bath: Double Sinks, Primary Bath: Shower Only, Secondary Bath(s): Tub/Shower Combo
Kitchen Pantry, Pots/Pans Drawers, Soft Closing Cabinets, Soft Closing Drawers, Under Cabinet Lighting
Interior
Interior Features Alarm System - Owned, Crown Molding, High Ceiling
Heating Central Gas
Cooling Central Electric, Zoned
Exterior
Exterior Feature Fenced, Rooftop Deck
Parking Features Attached Garage, Tandem
Garage Spaces 2.0
Roof Type Composition
Private Pool No
Building
Story 4
Unit Location On Street
Entry Level All Levels
Foundation Slab
Builder Name InTown Homes
Sewer Public Sewer
Structure Type Cement Board,Other
New Construction Yes
Schools
Elementary Schools Bruce Elementary School
Middle Schools Mcreynolds Middle School
High Schools Wheatley High School
School District 27 - Houston
Others
HOA Fee Include Grounds,Other,Trash Removal,Water and Sewer
Senior Community No
Tax ID 137-273-001-0025
Energy Description Ceiling Fans,Insulated/Low-E windows,Radiant Attic Barrier,Tankless/On-Demand H2O Heater
Disclosures Owner/Agent
Special Listing Condition Owner/Agent
Read Less Info
Want to know what your home might be worth? Contact us for a FREE valuation!

Our team is ready to help you sell your home for the highest possible price ASAP

Bought with NICOLE FREER GROUP

Find out why customers are choosing LPT Realty to meet their real estate needs







