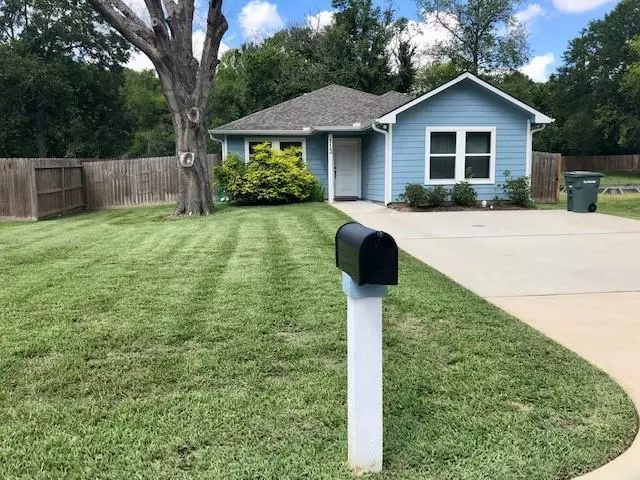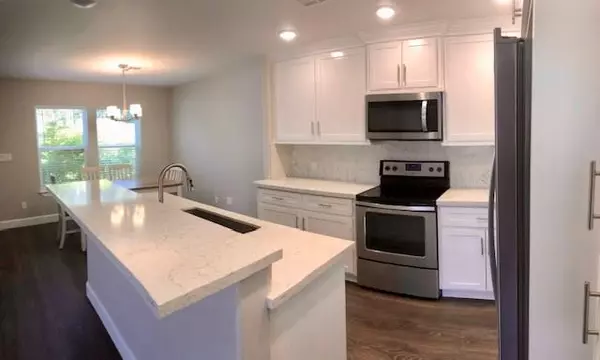$230,000
For more information regarding the value of a property, please contact us for a free consultation.
3 Beds
2 Baths
1,324 SqFt
SOLD DATE : 04/10/2023
Key Details
Property Type Single Family Home
Listing Status Sold
Purchase Type For Sale
Square Footage 1,324 sqft
Price per Sqft $158
Subdivision The Meadow At Horse Creek
MLS Listing ID 39065376
Sold Date 04/10/23
Style Traditional
Bedrooms 3
Full Baths 2
Year Built 2019
Annual Tax Amount $3,343
Tax Year 2022
Lot Size 0.256 Acres
Acres 0.2563
Property Description
Gorgeous and well maintained property, tucked away in a cul-de-sac neighborhood, located close to SHSU. This home features an open floor plan, 3 bedrooms, 2 full baths, and a spacious fenced in backyard that is perfect for entertaining and includes a covered patio. This home was built in 2019 and includes sophisticated quartz counter tops, stainless steel appliances, barnyard doors in master bedroom & bathroom, a built in central vacuum system, sprinkler system in the front yard, and a 2.0 Ton Inverter 18 SEER Electric Heat Pump with Media Filter. No HOA. Nearby Downtown, I-45, and major retail shopping. Schedule your showing today!
Location
State TX
County Walker
Area Huntsville Area
Rooms
Bedroom Description All Bedrooms Down,Primary Bed - 1st Floor
Other Rooms 1 Living Area, Family Room, Kitchen/Dining Combo, Living Area - 1st Floor, Utility Room in House
Master Bathroom Primary Bath: Tub/Shower Combo, Secondary Bath(s): Tub/Shower Combo
Kitchen Kitchen open to Family Room, Soft Closing Cabinets, Soft Closing Drawers
Interior
Interior Features Central Vacuum, Dryer Included, Fire/Smoke Alarm, Refrigerator Included, Washer Included
Heating Heat Pump
Cooling Central Electric
Flooring Carpet, Laminate
Exterior
Exterior Feature Back Yard Fenced, Covered Patio/Deck, Fully Fenced, Sprinkler System
Garage Description Double-Wide Driveway
Roof Type Composition
Street Surface Asphalt,Concrete,Curbs,Gutters
Private Pool No
Building
Lot Description Cul-De-Sac, Subdivision Lot
Story 1
Foundation Slab
Lot Size Range 0 Up To 1/4 Acre
Sewer Public Sewer
Water Public Water
Structure Type Cement Board
New Construction No
Schools
Elementary Schools Huntsville Elementary School
Middle Schools Mance Park Middle School
High Schools Huntsville High School
School District 64 - Huntsville
Others
Senior Community No
Restrictions Deed Restrictions
Tax ID 52739
Energy Description Attic Fan,Ceiling Fans,Digital Program Thermostat,Energy Star Appliances,Energy Star/CFL/LED Lights,HVAC>13 SEER,Insulated/Low-E windows,Insulation - Spray-Foam
Acceptable Financing Cash Sale, Conventional, FHA, VA
Tax Rate 1.9609
Disclosures Sellers Disclosure
Listing Terms Cash Sale, Conventional, FHA, VA
Financing Cash Sale,Conventional,FHA,VA
Special Listing Condition Sellers Disclosure
Read Less Info
Want to know what your home might be worth? Contact us for a FREE valuation!

Our team is ready to help you sell your home for the highest possible price ASAP

Bought with eXp Realty, LLC

Find out why customers are choosing LPT Realty to meet their real estate needs







