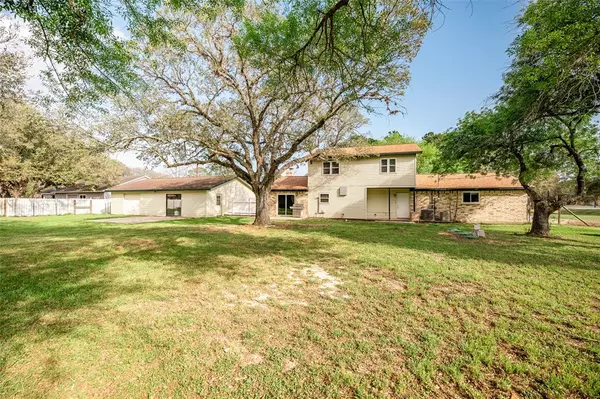$450,000
For more information regarding the value of a property, please contact us for a free consultation.
4 Beds
3.1 Baths
2,563 SqFt
SOLD DATE : 04/21/2023
Key Details
Property Type Single Family Home
Listing Status Sold
Purchase Type For Sale
Square Footage 2,563 sqft
Price per Sqft $159
Subdivision Oak Creek Sec 2
MLS Listing ID 82508692
Sold Date 04/21/23
Style Ranch
Bedrooms 4
Full Baths 3
Half Baths 1
Year Built 1980
Annual Tax Amount $4,548
Tax Year 2022
Lot Size 2.119 Acres
Acres 2.119
Property Description
Beautiful 4 bed 3.5 bath, 2 Story Home situated on 2 acres with gorgeous oak trees in Van Velck! 3 bedrooms upstairs, 2 full bathrooms upstairs. HUGE primary bedroom downstairs with his and hers walk-in-closets and en suite bathroom with jacuzzi whirlpool tub and walk in shower. Large laundry room/Mud room. Open floor plan concept for living room, dining room, and kitchen. Renovated kitchen with Wolf duel fuel range (gas stove, electric oven) with vent hood, Subzero French door refrigerator, wine fridge, Viking garbage disposal, full tile throughout home with wood laminate for upstairs and downstairs bedrooms, solid wood custom kitchen cabinets with granite countertops, updated quality windows throughout the home. 3 car garage, circle driveway, plenty of parking and an RV hookup! Small barn. Home has never flooded! New Roof, New Septic, New HVAC, New Hot Water Heater! Lets go take a look today!
Location
State TX
County Matagorda
Rooms
Bedroom Description Primary Bed - 1st Floor
Master Bathroom Primary Bath: Jetted Tub, Primary Bath: Separate Shower, Primary Bath: Soaking Tub
Kitchen Kitchen open to Family Room, Under Cabinet Lighting
Interior
Interior Features Refrigerator Included
Heating Central Electric
Cooling Central Electric
Flooring Laminate, Tile
Fireplaces Number 1
Fireplaces Type Gas Connections
Exterior
Exterior Feature Barn/Stable, Storage Shed, Workshop
Parking Features Detached Garage, Oversized Garage
Garage Spaces 3.0
Garage Description Circle Driveway, RV Parking, Workshop
Roof Type Composition
Street Surface Asphalt
Private Pool No
Building
Lot Description Wooded
Story 2
Foundation Slab
Lot Size Range 2 Up to 5 Acres
Sewer Septic Tank
Water Well
Structure Type Brick,Cement Board
New Construction No
Schools
Elementary Schools Van Vleck Elementary School
Middle Schools O H Herman Middle School
High Schools Van Vleck High School
School District 134 - Van Vleck
Others
Senior Community No
Restrictions Horses Allowed,No Restrictions
Tax ID 3202-0000-007100
Acceptable Financing Cash Sale, Conventional, FHA, VA
Tax Rate 1.8884
Disclosures Sellers Disclosure
Listing Terms Cash Sale, Conventional, FHA, VA
Financing Cash Sale,Conventional,FHA,VA
Special Listing Condition Sellers Disclosure
Read Less Info
Want to know what your home might be worth? Contact us for a FREE valuation!

Our team is ready to help you sell your home for the highest possible price ASAP

Bought with The Affinity Group Realty & Co.

Find out why customers are choosing LPT Realty to meet their real estate needs







