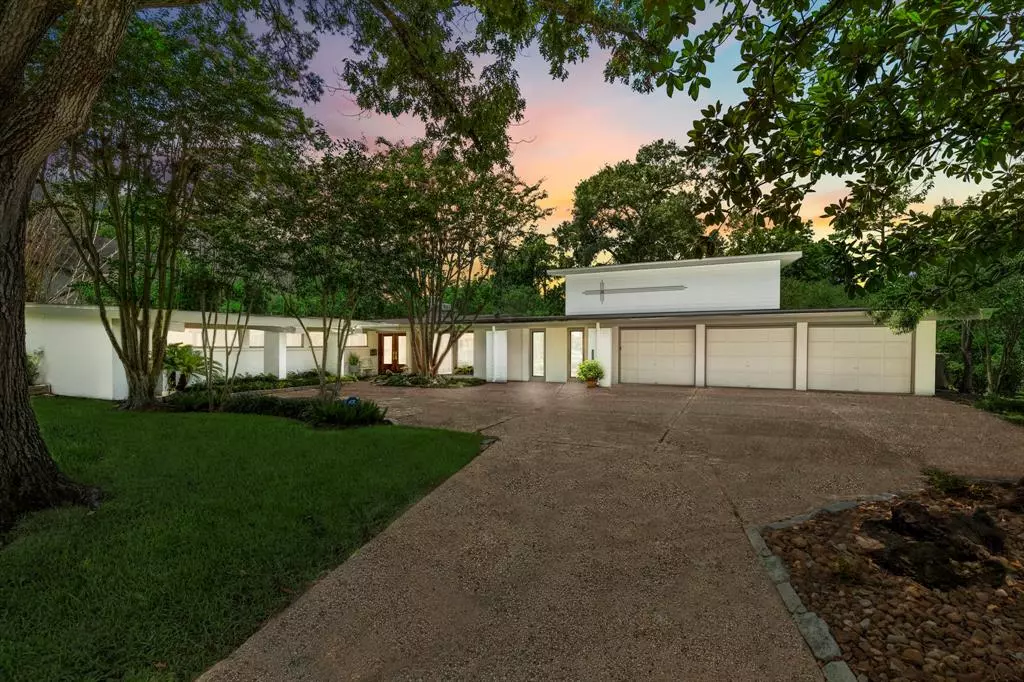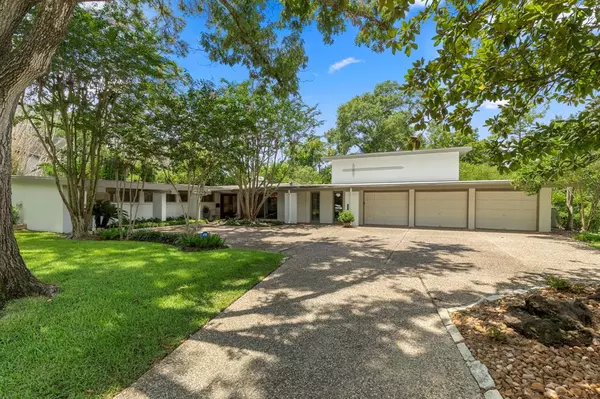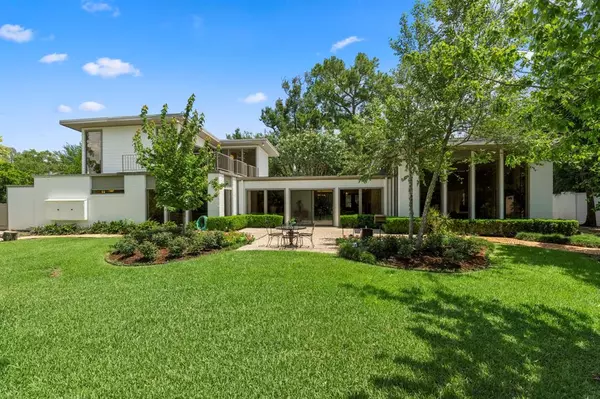$1,790,000
For more information regarding the value of a property, please contact us for a free consultation.
4 Beds
4 Baths
4,628 SqFt
SOLD DATE : 06/06/2023
Key Details
Property Type Single Family Home
Listing Status Sold
Purchase Type For Sale
Square Footage 4,628 sqft
Price per Sqft $375
Subdivision Timber Lane Terrace
MLS Listing ID 51342426
Sold Date 06/06/23
Style Contemporary/Modern,Ranch
Bedrooms 4
Full Baths 4
Year Built 1955
Annual Tax Amount $1,006,906
Tax Year 2022
Lot Size 0.620 Acres
Acres 0.6195
Property Description
Welcome to this exquisite Memorial home, a stunning example of mid-century modern architecture by the renowned Phillip G. Willard. Boasting 4 bedrooms and 4 bathrooms, this spacious 4628 square foot home is situated on an expansive 26,989 square foot lot that offers picturesque views of the surrounding ravine. Recently updated with fresh interior and exterior paint, the original parquet flooring, angled windows, and exposed brick walls imbue this classic home with a timeless charm.
The property has been professionally designed for 2023 by Mark Atkins of Masa Studio Architects, with all necessary city permits approved and ready for immediate construction upon transfer to the new owner. All plans and permits will be handed over to the next lucky owner, who will have the opportunity to put their own personal touches on this unique gem. Don't miss this rare chance to own a piece of history - and with the added peace of mind that this home has never been flooded.
Location
State TX
County Harris
Area Memorial Close In
Rooms
Bedroom Description 2 Bedrooms Down,Primary Bed - 1st Floor
Other Rooms Formal Dining, Formal Living, Gameroom Up, Living Area - 1st Floor
Kitchen Breakfast Bar, Kitchen open to Family Room, Pantry, Walk-in Pantry
Interior
Interior Features Balcony, Refrigerator Included, Wet Bar
Heating Central Electric, Zoned
Cooling Central Electric, Zoned
Flooring Carpet, Stone, Travertine, Wood
Fireplaces Number 1
Fireplaces Type Gaslog Fireplace, Wood Burning Fireplace
Exterior
Exterior Feature Balcony, Rooftop Deck, Sprinkler System
Garage Attached Garage
Garage Spaces 3.0
Garage Description Double-Wide Driveway
Roof Type Composition
Street Surface Concrete
Private Pool No
Building
Lot Description Other
Story 1
Foundation Slab
Lot Size Range 0 Up To 1/4 Acre
Sewer Public Sewer
Water Public Water
Structure Type Brick,Stone,Wood
New Construction No
Schools
Elementary Schools Hunters Creek Elementary School
Middle Schools Spring Branch Middle School (Spring Branch)
High Schools Memorial High School (Spring Branch)
School District 49 - Spring Branch
Others
Restrictions Deed Restrictions
Tax ID 077-237-002-0016
Ownership Full Ownership
Energy Description Attic Vents,HVAC>13 SEER
Acceptable Financing Cash Sale, Conventional
Tax Rate 2.3379
Disclosures Sellers Disclosure
Listing Terms Cash Sale, Conventional
Financing Cash Sale,Conventional
Special Listing Condition Sellers Disclosure
Read Less Info
Want to know what your home might be worth? Contact us for a FREE valuation!

Our team is ready to help you sell your home for the highest possible price ASAP

Bought with Nan & Company PropertiesChristie's International R

Find out why customers are choosing LPT Realty to meet their real estate needs







