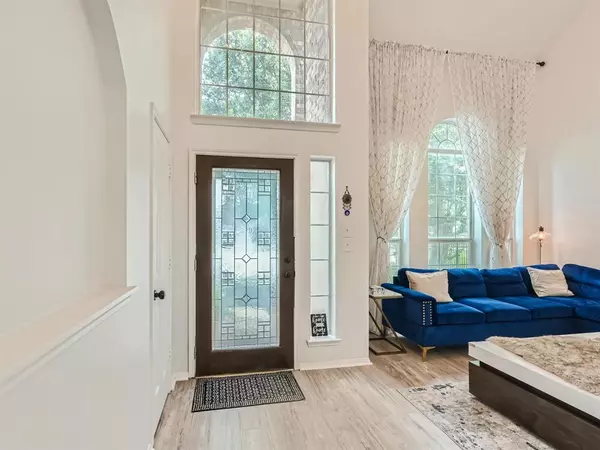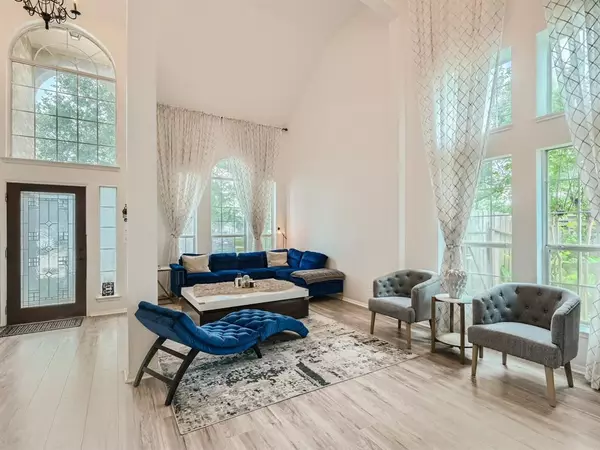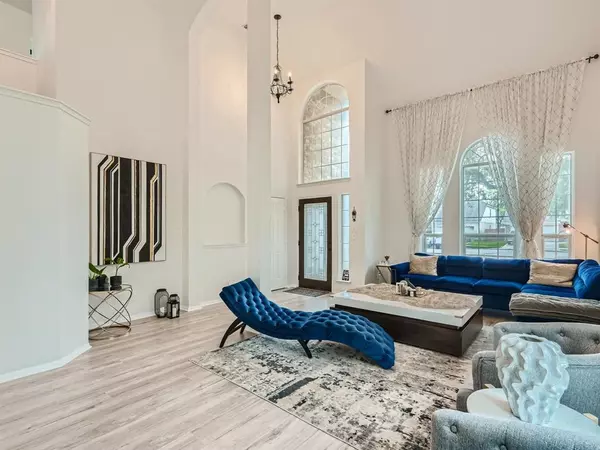$335,000
For more information regarding the value of a property, please contact us for a free consultation.
4 Beds
2.1 Baths
3,083 SqFt
SOLD DATE : 07/24/2023
Key Details
Property Type Single Family Home
Listing Status Sold
Purchase Type For Sale
Square Footage 3,083 sqft
Price per Sqft $108
Subdivision Silverglen North Sec 01
MLS Listing ID 19494383
Sold Date 07/24/23
Style Contemporary/Modern
Bedrooms 4
Full Baths 2
Half Baths 1
HOA Fees $44/ann
HOA Y/N 1
Year Built 2005
Annual Tax Amount $5,927
Tax Year 2022
Lot Size 6,286 Sqft
Acres 0.1443
Property Description
OPEN HOUSE CANCELED. Experience luxury and comfort in this spacious two-story located in Silverglen North, complete with beautiful landscaping and exquisitely maintained features. High vaulted ceilings welcome natural light and an open concept design with new flooring on the first floor, upgraded light fixtures, and fresh paint throughout. Entertain in the formal dining room next to the remodeled kitchen that was enhanced with new backsplash, a waterfall island, white wood cabinetry, equipped with stainless-steel appliances, and a brand new extended pantry. Retreat to the upgraded owner's suite featuring an ensuite bathroom with new flooring, hardware and custom shower heads. Additionally, the home also has a brand new AC system with replacement ductwork, a media/game room, extended back porch, and large fenced backyard that was recently replaced along left side of the home. Conveniently located near shopping, dining, and major highways for ease of commute. Schedule your showing today!
Location
State TX
County Harris
Area 1960/Cypress Creek South
Rooms
Bedroom Description All Bedrooms Up,Primary Bed - 2nd Floor
Other Rooms Den, Home Office/Study, Living Area - 1st Floor, Living/Dining Combo, Media, Utility Room in House
Interior
Interior Features Fire/Smoke Alarm, High Ceiling
Heating Central Gas
Cooling Central Electric
Flooring Carpet, Tile
Fireplaces Number 1
Fireplaces Type Wood Burning Fireplace
Exterior
Exterior Feature Back Yard Fenced, Storage Shed
Parking Features Attached Garage
Garage Spaces 2.0
Roof Type Composition
Street Surface Asphalt,Curbs
Private Pool No
Building
Lot Description Cul-De-Sac
Story 2
Foundation Slab
Lot Size Range 0 Up To 1/4 Acre
Sewer Public Sewer
Water Water District
Structure Type Brick,Wood
New Construction No
Schools
Elementary Schools Deloras E Thompson Elementary School
Middle Schools Stelle Claughton Middle School
High Schools Westfield High School
School District 48 - Spring
Others
Senior Community No
Restrictions Deed Restrictions
Tax ID 123-622-001-0014
Energy Description Ceiling Fans
Acceptable Financing Cash Sale, Conventional, FHA, VA
Tax Rate 2.6918
Disclosures Mud, Sellers Disclosure
Listing Terms Cash Sale, Conventional, FHA, VA
Financing Cash Sale,Conventional,FHA,VA
Special Listing Condition Mud, Sellers Disclosure
Read Less Info
Want to know what your home might be worth? Contact us for a FREE valuation!

Our team is ready to help you sell your home for the highest possible price ASAP

Bought with Jane Byrd Properties International LLC
Find out why customers are choosing LPT Realty to meet their real estate needs







