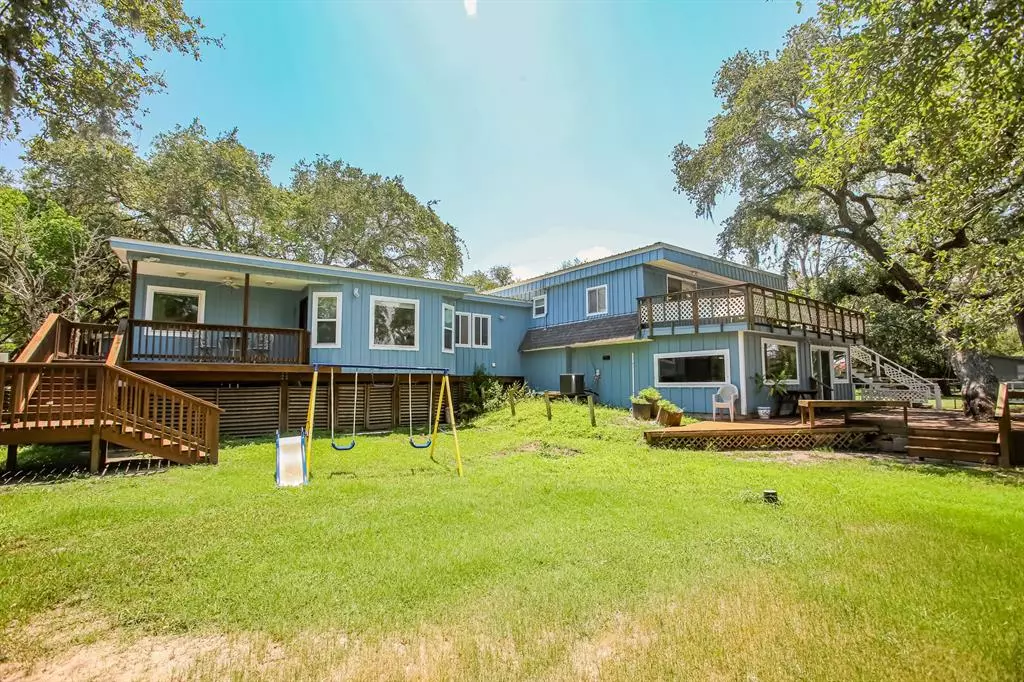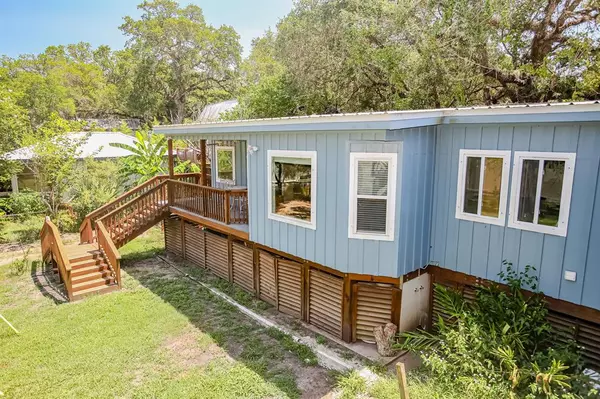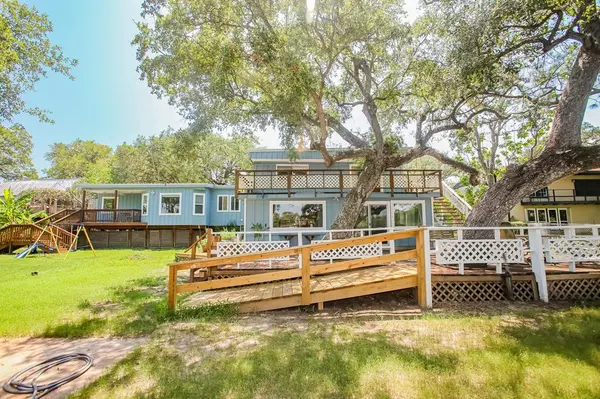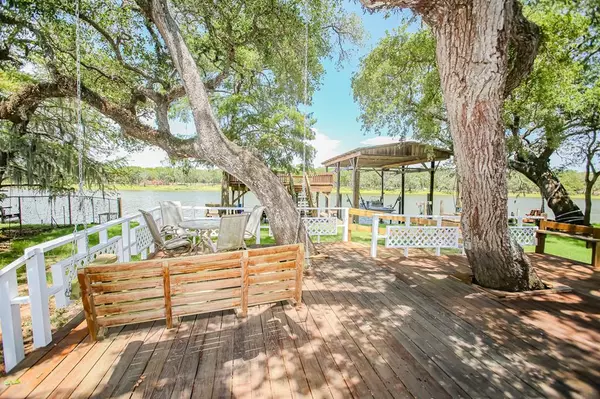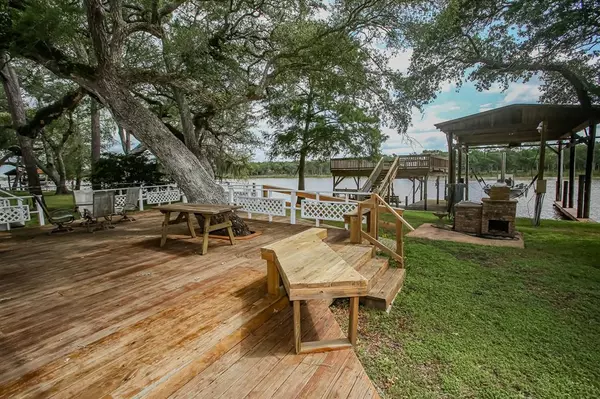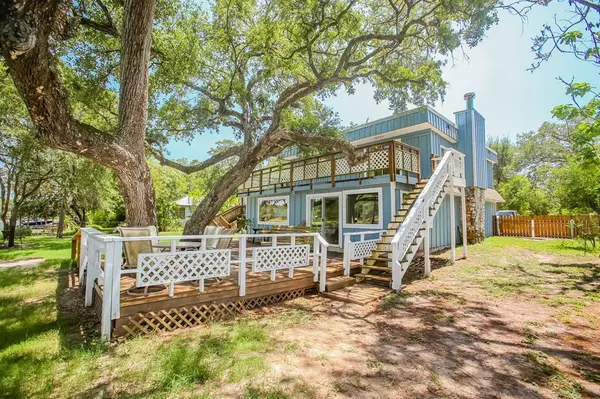$450,000
For more information regarding the value of a property, please contact us for a free consultation.
4 Beds
4.1 Baths
2,844 SqFt
SOLD DATE : 08/21/2023
Key Details
Property Type Single Family Home
Listing Status Sold
Purchase Type For Sale
Square Footage 2,844 sqft
Price per Sqft $132
Subdivision Hampil-Charleton
MLS Listing ID 37594954
Sold Date 08/21/23
Style Other Style,Split Level
Bedrooms 4
Full Baths 4
Half Baths 1
Year Built 1970
Annual Tax Amount $4,522
Tax Year 2021
Lot Size 0.510 Acres
Acres 0.5101
Property Description
San Bernard River home with plenty of room for family & guests. This home is designed for entertaining indoors and out. The 100 ft of river front has recent vinyl bulkhead. 2 Boat lifts, extra boat docking, separate Fishing Pier, Sun Deck plus decked patios around the home. The main house was built in 1970 and renovated the downstairs in 2017 with new kitchen cabinets, granite counters, new windows, stained the concrete floors & more after Harvey. In 2012, they added an elevated 924 sq ft. wing for a primary suite attached to the right side of the home with a huge bedroom, walk-in closet, bathroom with a jacuzzi tub & separate shower. It also has a covered patio/balcony with a private staircase leading to the riverside yard. Outdoors is a 3-car garage with a 640 sq ft. Apartment above that can be accessed from the upstairs by a walkway or below. Plus, a separate garage & tall carport for a Boat or RV. This home is a must see to appreciate all the details, pictures can't do it justice.
Location
State TX
County Brazoria
Area West Of The Brazos
Rooms
Bedroom Description 1 Bedroom Down - Not Primary BR,All Bedrooms Up,Primary Bed - 2nd Floor,Multilevel Bedroom,Sitting Area,Split Plan,Walk-In Closet
Other Rooms Breakfast Room, Garage Apartment, Home Office/Study, Living Area - 1st Floor, Living Area - 2nd Floor, Living/Dining Combo
Master Bathroom Disabled Access, Primary Bath: Double Sinks, Primary Bath: Jetted Tub, Primary Bath: Shower Only, Secondary Bath(s): Double Sinks, Secondary Bath(s): Shower Only, Secondary Bath(s): Tub/Shower Combo
Den/Bedroom Plus 5
Kitchen Breakfast Bar, Pantry, Pots/Pans Drawers, Under Cabinet Lighting
Interior
Interior Features 2 Staircases, Balcony, Disabled Access, Split Level
Heating Central Electric
Cooling Central Electric
Flooring Carpet, Concrete, Tile
Fireplaces Number 1
Fireplaces Type Wood Burning Fireplace
Exterior
Exterior Feature Covered Patio/Deck, Cross Fenced, Detached Gar Apt /Quarters, Outdoor Fireplace, Partially Fenced, Patio/Deck, Porch, Side Yard, Storage Shed, Wheelchair Access, Workshop
Parking Features Detached Garage, Oversized Garage, Tandem
Garage Spaces 4.0
Carport Spaces 1
Garage Description Boat Parking, Double-Wide Driveway, RV Parking, Workshop
Waterfront Description Boat Lift,Boat Slip,Bulkhead,Pier,Riverfront,Wood Bulkhead
Roof Type Composition,Other
Street Surface Asphalt
Private Pool No
Building
Lot Description Subdivision Lot, Waterfront
Faces West
Story 2
Foundation Pier & Beam, Slab
Lot Size Range 1/2 Up to 1 Acre
Sewer Septic Tank
Water Well
Structure Type Cement Board,Wood
New Construction No
Schools
Elementary Schools Sweeny Elementary School
Middle Schools Sweeny Junior High School
High Schools Sweeny High School
School District 51 - Sweeny
Others
Senior Community No
Restrictions No Restrictions
Tax ID 4610-0084-000
Energy Description Attic Fan,Attic Vents,Ceiling Fans,Digital Program Thermostat,Energy Star Appliances,High-Efficiency HVAC,Insulated Doors,Insulated/Low-E windows
Acceptable Financing Cash Sale, Conventional, VA
Tax Rate 2.0957
Disclosures Estate, Other Disclosures, Sellers Disclosure
Listing Terms Cash Sale, Conventional, VA
Financing Cash Sale,Conventional,VA
Special Listing Condition Estate, Other Disclosures, Sellers Disclosure
Read Less Info
Want to know what your home might be worth? Contact us for a FREE valuation!

Our team is ready to help you sell your home for the highest possible price ASAP

Bought with Century 21 Olympian Brazoria
Find out why customers are choosing LPT Realty to meet their real estate needs


