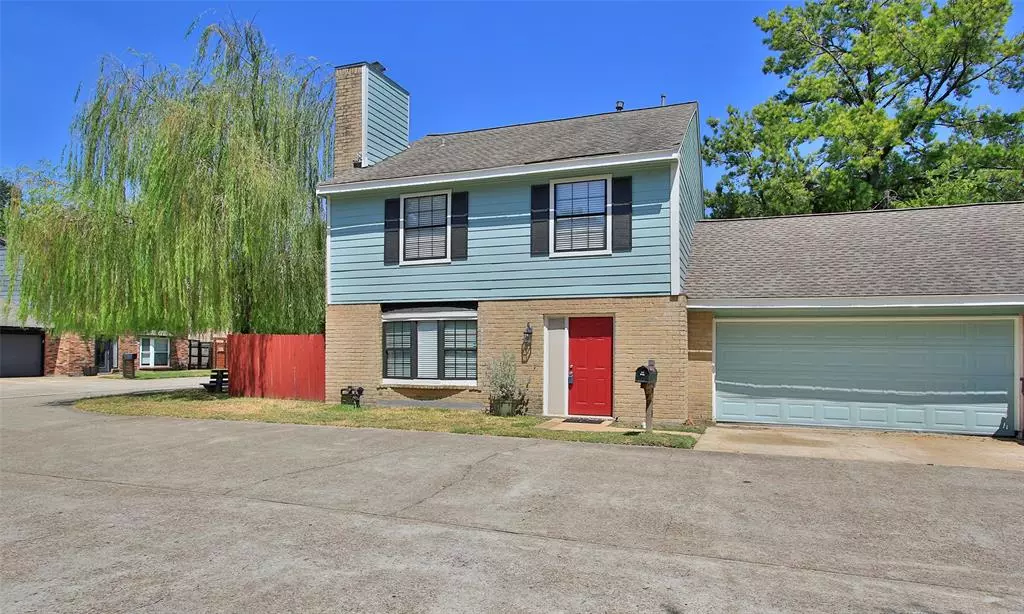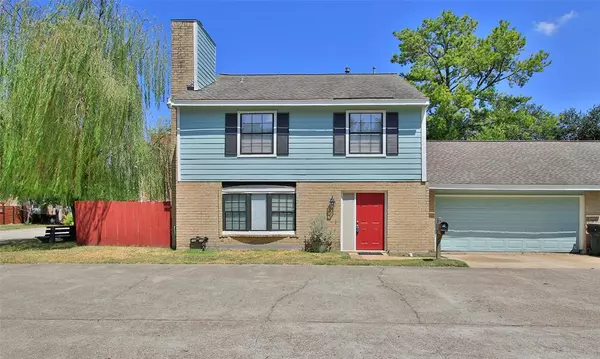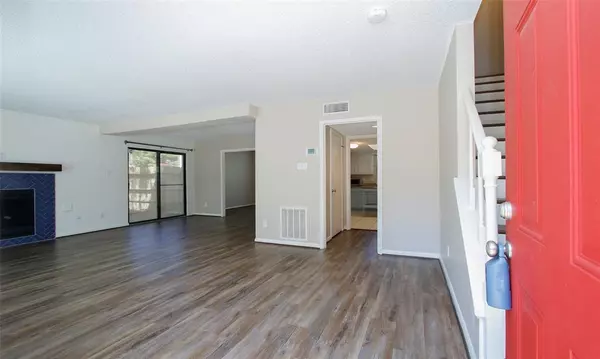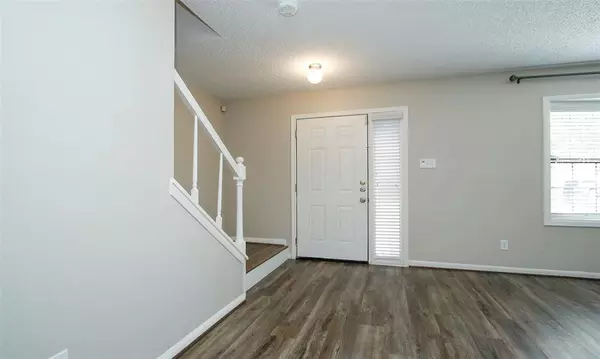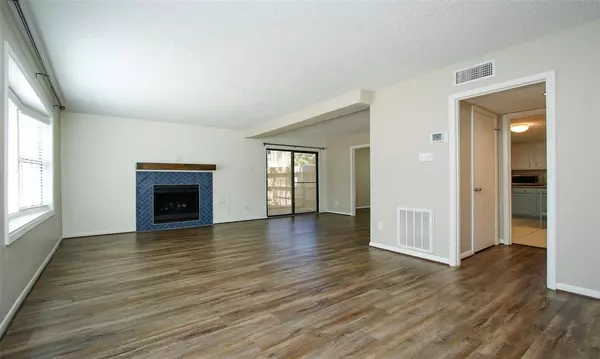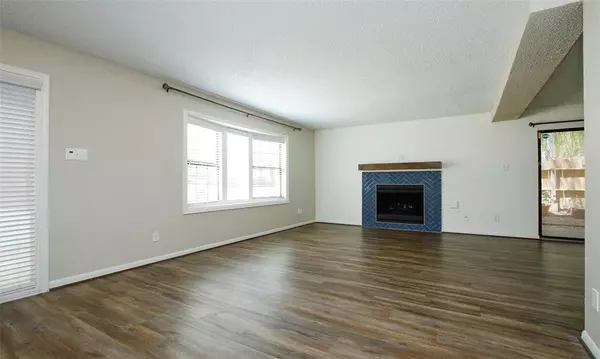$235,000
For more information regarding the value of a property, please contact us for a free consultation.
3 Beds
2.1 Baths
1,440 SqFt
SOLD DATE : 09/18/2023
Key Details
Property Type Townhouse
Sub Type Townhouse
Listing Status Sold
Purchase Type For Sale
Square Footage 1,440 sqft
Price per Sqft $160
Subdivision Barr Circle Estates
MLS Listing ID 38261988
Sold Date 09/18/23
Style Traditional
Bedrooms 3
Full Baths 2
Half Baths 1
HOA Fees $100/mo
Year Built 1981
Annual Tax Amount $3,237
Tax Year 2022
Lot Size 3,186 Sqft
Property Description
Barr TH Estates is a quiet townhome community in the Spring Branch area. This well-maintained home is a corner unit with extra green space. The 3 bed, 21/2 bath home has a gas log fireplace, designated dining area, and an additional space in the living room that could be set up as an office space. The kitchen has granite countertops, a small breakfast area, pantry and a movable workspace/island. Upstairs you will find all 3 bedrooms. The primary bedroom is spacious with two walk in closets and ensuite bath. Down the hall are the two additional bedrooms, a nice sized hall closet and the secondary full bathroom with large linen closet. The oversized attached garage is equipped with an automatic garage door opener and extra storage space with cabinets. The sliding door opens to the private patio and fenced yard. The community also has additional green space for resident use. The home is ATT fiber optic ready. There is also additional guest parking.
Location
State TX
County Harris
Area Spring Branch
Rooms
Bedroom Description All Bedrooms Up,En-Suite Bath,Walk-In Closet
Other Rooms 1 Living Area, Formal Dining, Kitchen/Dining Combo, Living Area - 1st Floor, Utility Room in House
Master Bathroom Half Bath, Primary Bath: Tub/Shower Combo, Secondary Bath(s): Tub/Shower Combo
Kitchen Pantry
Interior
Interior Features Fire/Smoke Alarm, Refrigerator Included
Heating Central Gas
Cooling Central Electric
Flooring Tile, Vinyl Plank
Fireplaces Number 1
Fireplaces Type Gaslog Fireplace
Appliance Dryer Included, Full Size, Refrigerator, Washer Included
Dryer Utilities 1
Laundry Utility Rm in House
Exterior
Exterior Feature Back Yard, Fenced, Patio/Deck, Side Yard
Parking Features Attached Garage, Oversized Garage
Garage Spaces 2.0
Roof Type Wood Shingle
Street Surface Concrete
Private Pool No
Building
Faces South
Story 2
Unit Location On Street
Entry Level Levels 1 and 2
Foundation Slab
Sewer Public Sewer
Water Public Water
Structure Type Brick,Cement Board
New Construction No
Schools
Elementary Schools Buffalo Creek Elementary School
Middle Schools Spring Woods Middle School
High Schools Northbrook High School
School District 49 - Spring Branch
Others
HOA Fee Include Grounds,Other
Senior Community No
Tax ID 114-763-000-0011
Ownership Full Ownership
Energy Description Ceiling Fans,Insulation - Blown Fiberglass
Acceptable Financing Cash Sale, Conventional, FHA
Tax Rate 2.4379
Disclosures Sellers Disclosure
Listing Terms Cash Sale, Conventional, FHA
Financing Cash Sale,Conventional,FHA
Special Listing Condition Sellers Disclosure
Read Less Info
Want to know what your home might be worth? Contact us for a FREE valuation!

Our team is ready to help you sell your home for the highest possible price ASAP

Bought with CMK Real Estate
Find out why customers are choosing LPT Realty to meet their real estate needs


