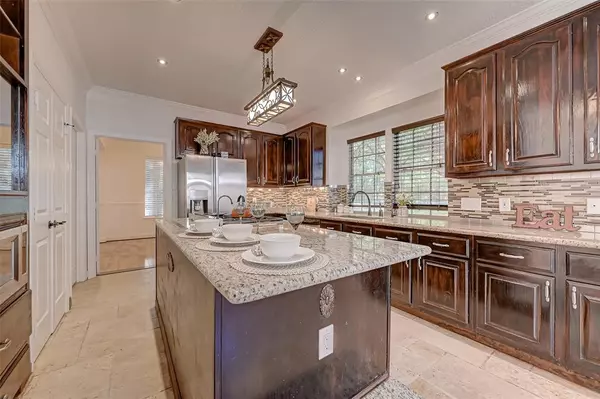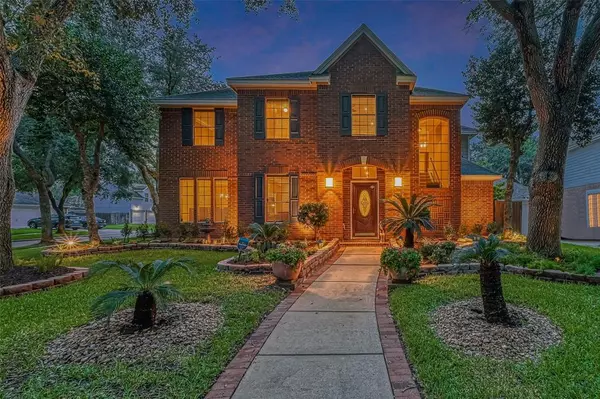$499,000
For more information regarding the value of a property, please contact us for a free consultation.
4 Beds
3.1 Baths
2,889 SqFt
SOLD DATE : 10/17/2023
Key Details
Property Type Single Family Home
Listing Status Sold
Purchase Type For Sale
Square Footage 2,889 sqft
Price per Sqft $169
Subdivision Wilkins Crossing Sec 1
MLS Listing ID 36207049
Sold Date 10/17/23
Style Traditional
Bedrooms 4
Full Baths 3
Half Baths 1
HOA Fees $94/ann
HOA Y/N 1
Year Built 1991
Annual Tax Amount $7,762
Tax Year 2021
Lot Size 8,919 Sqft
Acres 0.2048
Property Description
With new paint all over, fresh landscaping, touch ups, and upgrades, this home is now impressively ready to move in! This beautifully maintained 2-story Brick home sits on an oversized corner lot in New Territory. A cozy living room sits right of the entry w/ beautiful wood floors expanding to the dining room. Stylish island kitchen stocked with a gourmet food warmer and unique disappearing downdraft exhaust by the brand Wolf. The heart of the home features a spacious family room w/ high ceilings, elegant chandelier and upgraded fireplace. Charming primary suite w/ ensuite bath featuring a modern freestanding soaking tub, huge standing shower and expanded closet. Upstairs, a game room w/built-in shelves, 3 nice size secondary bedrooms w/ fans, and 2 full baths. Functions well for multi-generation families, high-end fixtures & crown molding throughout. Serene backyard w/ paved patio and automatic app-controlled sprinkler system. Zoned to FBISD Schools and easy access to Hwy 90 & 99.
Location
State TX
County Fort Bend
Community New Territory
Area Sugar Land West
Rooms
Bedroom Description En-Suite Bath,Primary Bed - 1st Floor
Other Rooms Breakfast Room, Family Room, Formal Dining, Formal Living, Gameroom Up, Utility Room in House
Master Bathroom Half Bath, Primary Bath: Double Sinks, Primary Bath: Separate Shower, Primary Bath: Soaking Tub, Secondary Bath(s): Double Sinks, Secondary Bath(s): Shower Only, Secondary Bath(s): Tub/Shower Combo, Vanity Area
Kitchen Island w/ Cooktop, Pantry
Interior
Interior Features Alarm System - Owned, Disabled Access, Fire/Smoke Alarm, High Ceiling
Heating Central Gas
Cooling Central Electric
Flooring Carpet, Tile, Wood
Fireplaces Number 2
Fireplaces Type Gaslog Fireplace
Exterior
Exterior Feature Back Yard, Back Yard Fenced, Patio/Deck, Sprinkler System
Parking Features Detached Garage
Garage Spaces 2.0
Roof Type Composition
Private Pool No
Building
Lot Description Corner, Subdivision Lot
Story 2
Foundation Slab
Lot Size Range 0 Up To 1/4 Acre
Water Water District
Structure Type Brick
New Construction No
Schools
Elementary Schools Walker Station Elementary School
Middle Schools Sartartia Middle School
High Schools Austin High School (Fort Bend)
School District 19 - Fort Bend
Others
Senior Community No
Restrictions Deed Restrictions
Tax ID 9510-01-003-0130-907
Energy Description Ceiling Fans
Acceptable Financing Cash Sale, Conventional, FHA, VA
Tax Rate 2.4394
Disclosures Mud, Sellers Disclosure
Listing Terms Cash Sale, Conventional, FHA, VA
Financing Cash Sale,Conventional,FHA,VA
Special Listing Condition Mud, Sellers Disclosure
Read Less Info
Want to know what your home might be worth? Contact us for a FREE valuation!

Our team is ready to help you sell your home for the highest possible price ASAP

Bought with Compass RE Texas, LLC - Memorial
Find out why customers are choosing LPT Realty to meet their real estate needs







