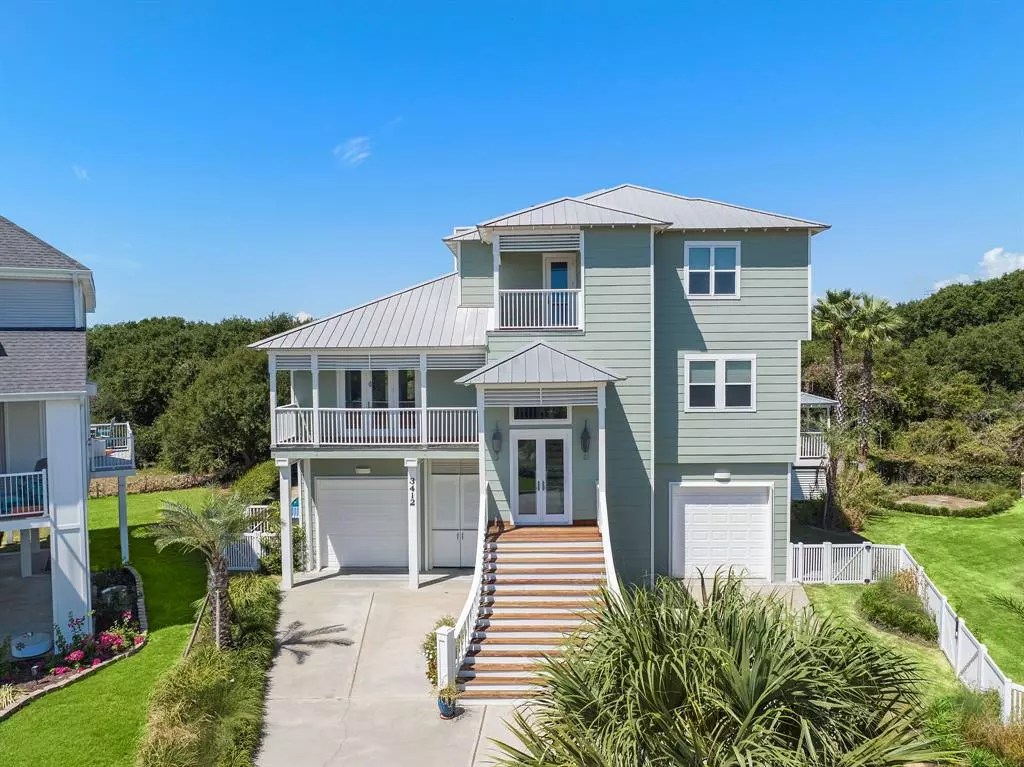$1,295,000
For more information regarding the value of a property, please contact us for a free consultation.
3 Beds
3.1 Baths
3,367 SqFt
SOLD DATE : 10/27/2023
Key Details
Property Type Single Family Home
Listing Status Sold
Purchase Type For Sale
Square Footage 3,367 sqft
Price per Sqft $341
Subdivision Pirates Cove Sec 6
MLS Listing ID 76142448
Sold Date 10/27/23
Style Other Style
Bedrooms 3
Full Baths 3
Half Baths 1
HOA Fees $83/ann
HOA Y/N 1
Year Built 2006
Annual Tax Amount $15,127
Tax Year 2023
Lot Size 0.362 Acres
Acres 0.3622
Property Description
Discover an unparalleled living experience in this remarkable custom home on 2 lots, nestled within a stunning nature preserve in the Lafitte's Cove subdivision. This home seamlessly combines nature's beauty & effortless luxury, all just a 5-minute drive from the beach. Inside, tall ceilings, crown molding, wide plank floors, & built-in features create an inviting ambiance. Indulge your culinary passions in the expansive kitchen featuring Bosch stainless appliances, a 6-burner gas stove & expansive eating bar. Hardwood floors grace every inch, leading to an open living & dining area with wet bar, along with a den off the main area offering flexibility in its use. French doors connect these spaces to a covered porch overlooking lush greenery. The upper floor is home to the primary with a fireplace & built-in shelves & secondary bedroom, each with private en-suite & a shared coffee bar, for ease & convenience. Immerse yourself in nature while enjoying the pool & spa.
Location
State TX
County Galveston
Area West End
Rooms
Bedroom Description 1 Bedroom Down - Not Primary BR,En-Suite Bath,Primary Bed - 2nd Floor,Sitting Area,Walk-In Closet
Other Rooms 1 Living Area, Family Room, Kitchen/Dining Combo, Living Area - 1st Floor, Living/Dining Combo, Utility Room in House
Master Bathroom Half Bath, Primary Bath: Double Sinks, Primary Bath: Jetted Tub, Primary Bath: Separate Shower, Primary Bath: Soaking Tub, Secondary Bath(s): Separate Shower, Secondary Bath(s): Soaking Tub, Vanity Area
Kitchen Breakfast Bar, Island w/o Cooktop, Kitchen open to Family Room, Pantry, Under Cabinet Lighting, Walk-in Pantry
Interior
Interior Features Crown Molding, Dryer Included, Fire/Smoke Alarm, Formal Entry/Foyer, High Ceiling, Refrigerator Included, Washer Included
Heating Central Electric
Cooling Central Electric
Flooring Wood
Fireplaces Number 2
Exterior
Exterior Feature Back Yard, Back Yard Fenced, Balcony, Covered Patio/Deck, Fully Fenced
Parking Features Attached Garage
Garage Spaces 2.0
Garage Description Additional Parking, Single-Wide Driveway
Pool In Ground
Roof Type Composition
Street Surface Asphalt,Concrete
Private Pool Yes
Building
Lot Description Cul-De-Sac, Subdivision Lot, Wooded
Story 2
Foundation On Stilts
Lot Size Range 0 Up To 1/4 Acre
Sewer Public Sewer
Water Public Water
Structure Type Other
New Construction No
Schools
Elementary Schools Gisd Open Enroll
Middle Schools Gisd Open Enroll
High Schools Ball High School
School District 22 - Galveston
Others
Senior Community No
Restrictions Deed Restrictions
Tax ID 5870-0008-0004-000
Ownership Full Ownership
Energy Description Ceiling Fans
Acceptable Financing Cash Sale, Conventional
Tax Rate 1.9875
Disclosures Sellers Disclosure
Listing Terms Cash Sale, Conventional
Financing Cash Sale,Conventional
Special Listing Condition Sellers Disclosure
Read Less Info
Want to know what your home might be worth? Contact us for a FREE valuation!

Our team is ready to help you sell your home for the highest possible price ASAP

Bought with Better Homes and Gardens Real Estate Gary Greene - Galveston West End

Find out why customers are choosing LPT Realty to meet their real estate needs







