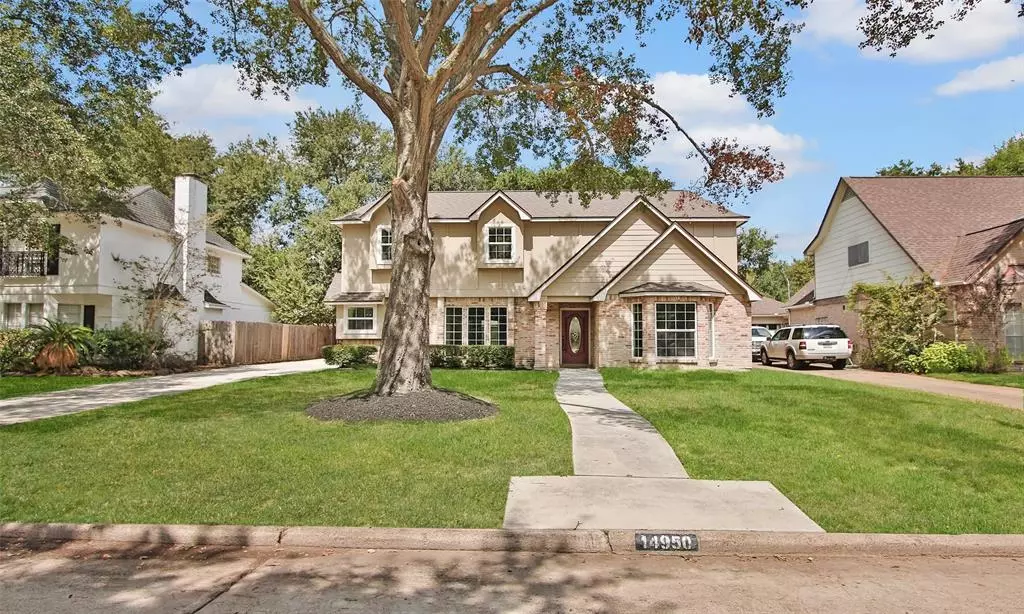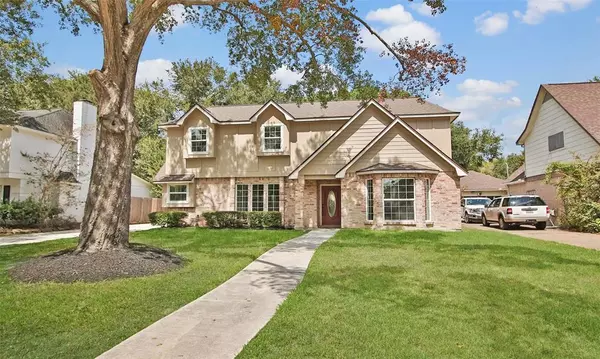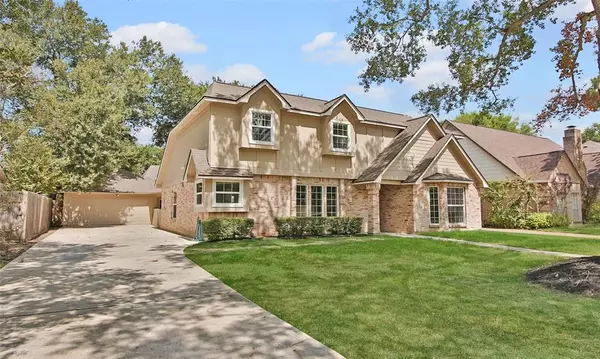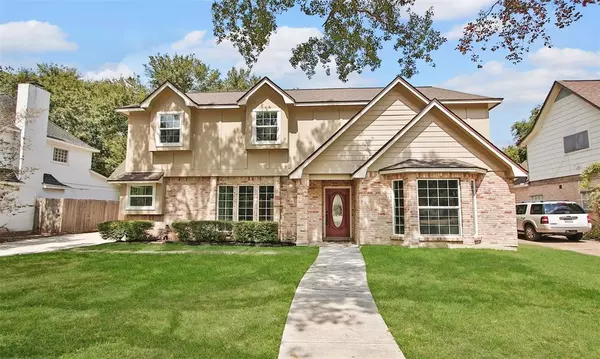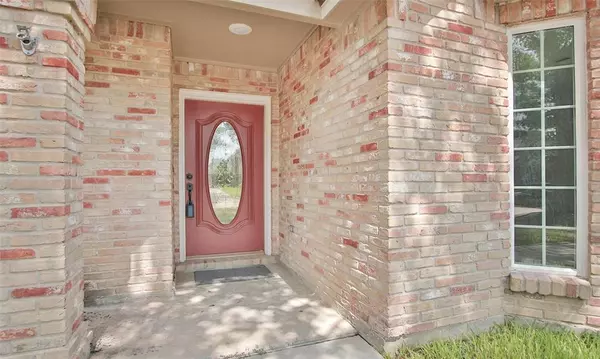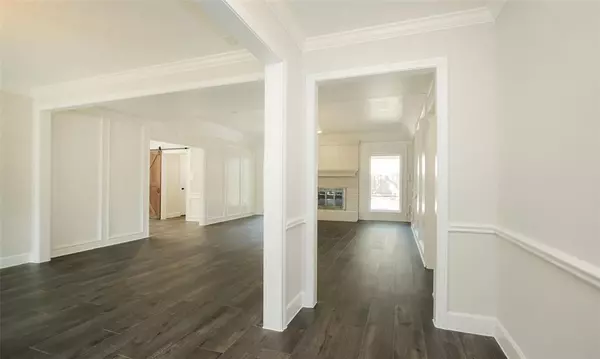$375,000
For more information regarding the value of a property, please contact us for a free consultation.
4 Beds
2.1 Baths
2,473 SqFt
SOLD DATE : 10/31/2023
Key Details
Property Type Single Family Home
Listing Status Sold
Purchase Type For Sale
Square Footage 2,473 sqft
Price per Sqft $153
Subdivision Hearthstone Sec 03 R/P
MLS Listing ID 72875365
Sold Date 10/31/23
Style Traditional
Bedrooms 4
Full Baths 2
Half Baths 1
HOA Fees $40/ann
HOA Y/N 1
Year Built 1983
Annual Tax Amount $5,407
Tax Year 2022
Lot Size 7,169 Sqft
Acres 0.1646
Property Description
Nestled in the tranquil Hearthstone Country Club community, this beauty just got a fabulous makeover—think Cinderella, but with more real estate and less singing mice. Situated just a whisper away from the golf course, this home boasts a brand-new roof, spanking new AC, and stylish LVP flooring throughout the downstairs, granite counters and updated baths, new windows and fresh paint inside and out. But that's just the icing on the cake. The open floor plan with 4 bedrooms and 2.5 baths has plenty of room for your family and guests. Did we mention the game room upstairs? Ideal for your Monday night poker or your kids' weekend Fortnite battles. All this, cocooned in a serene, tree-lined street—because who doesn't love the sound of birds chirping in the morning? Hearthstone CC is a private club offering 27 holes of golf, tennis courts, swimming pool, workout facility and dining. Membership is not mandatory to Hearthstone residents.
Location
State TX
County Harris
Area Copperfield Area
Rooms
Bedroom Description Primary Bed - 1st Floor,Walk-In Closet
Other Rooms Family Room, Gameroom Up
Master Bathroom Primary Bath: Double Sinks, Primary Bath: Shower Only
Den/Bedroom Plus 4
Kitchen Pantry
Interior
Heating Central Gas
Cooling Central Electric
Flooring Carpet, Vinyl Plank
Fireplaces Number 1
Fireplaces Type Gaslog Fireplace
Exterior
Exterior Feature Back Yard Fenced
Parking Features Attached/Detached Garage, Detached Garage
Garage Spaces 2.0
Roof Type Composition
Street Surface Concrete
Private Pool No
Building
Lot Description In Golf Course Community, Subdivision Lot
Faces South
Story 2
Foundation Slab
Lot Size Range 0 Up To 1/4 Acre
Water Water District
Structure Type Brick,Cement Board
New Construction No
Schools
Elementary Schools Owens Elementary School (Cypress-Fairbanks)
Middle Schools Labay Middle School
High Schools Cypress Falls High School
School District 13 - Cypress-Fairbanks
Others
Senior Community No
Restrictions Deed Restrictions
Tax ID 112-794-000-0020
Energy Description Ceiling Fans
Acceptable Financing Cash Sale, Conventional, FHA, VA
Tax Rate 2.3831
Disclosures Mud, Sellers Disclosure
Listing Terms Cash Sale, Conventional, FHA, VA
Financing Cash Sale,Conventional,FHA,VA
Special Listing Condition Mud, Sellers Disclosure
Read Less Info
Want to know what your home might be worth? Contact us for a FREE valuation!

Our team is ready to help you sell your home for the highest possible price ASAP

Bought with Keller Williams Memorial
Find out why customers are choosing LPT Realty to meet their real estate needs


