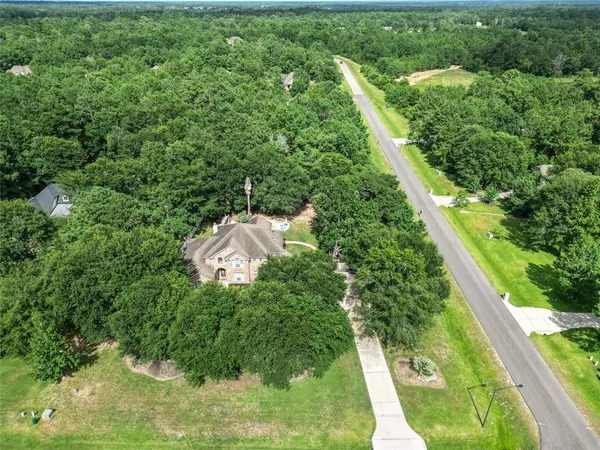$699,000
For more information regarding the value of a property, please contact us for a free consultation.
4 Beds
3.1 Baths
3,479 SqFt
SOLD DATE : 11/06/2023
Key Details
Property Type Single Family Home
Listing Status Sold
Purchase Type For Sale
Square Footage 3,479 sqft
Price per Sqft $181
Subdivision Crown Oaks
MLS Listing ID 2720936
Sold Date 11/06/23
Style Traditional
Bedrooms 4
Full Baths 3
Half Baths 1
HOA Fees $112/ann
HOA Y/N 1
Year Built 2006
Annual Tax Amount $9,041
Tax Year 2022
Lot Size 1.358 Acres
Acres 1.358
Property Description
This 4 Bedroom Home Situated on over an acre corner lot in a Gated Community. With 1 Primary Bedroom down,3 up(1 potential 2nd primary).This home offers the added benefits of security,peace of mind,&a sense of exclusivity. One of the highlights of this extraordinary property is the outdoor oasis where you'll discover a sparkling pool & an inviting hot tub, perfect for relaxation or entertaining friends &family.The first floor features a versatile room that can serve as a home office, allowing you to comfortably work from the convenience of your own space, it boast a chef's kitchen and a 2 story family room. The expansive primary bathroom is a sanctuary in itself, featuring a tub, separate shower,&le storage.The upper level offers three additional bedrooms,including one that could serve as a second primary suite.The corner lot provides that space for a future outbuilding and pex plumbing are a plus! Make us an offer!
Location
State TX
County Montgomery
Area Conroe Southwest
Rooms
Bedroom Description 1 Bedroom Up,En-Suite Bath,Primary Bed - 1st Floor,Primary Bed - 2nd Floor,Sitting Area,Walk-In Closet
Other Rooms Breakfast Room, Den, Family Room, Formal Dining, Guest Suite, Home Office/Study, Living Area - 1st Floor, Utility Room in House
Master Bathroom Half Bath, Primary Bath: Double Sinks, Primary Bath: Jetted Tub, Primary Bath: Separate Shower, Secondary Bath(s): Tub/Shower Combo
Den/Bedroom Plus 4
Kitchen Breakfast Bar, Island w/ Cooktop, Pantry
Interior
Interior Features Crown Molding, Fire/Smoke Alarm, High Ceiling, Window Coverings
Heating Central Gas
Cooling Central Electric
Flooring Carpet, Laminate, Tile
Fireplaces Number 1
Fireplaces Type Gas Connections, Gaslog Fireplace
Exterior
Exterior Feature Back Yard, Back Yard Fenced, Controlled Subdivision Access, Covered Patio/Deck, Private Driveway, Spa/Hot Tub, Storage Shed
Garage Attached Garage
Garage Spaces 3.0
Pool Gunite
Roof Type Composition
Street Surface Asphalt
Private Pool Yes
Building
Lot Description Corner, Wooded
Faces West
Story 2
Foundation Slab
Lot Size Range 1 Up to 2 Acres
Water Aerobic, Public Water
Structure Type Brick,Cement Board
New Construction No
Schools
Elementary Schools Keenan Elementary School
Middle Schools Oak Hill Junior High School
High Schools Lake Creek High School
School District 37 - Montgomery
Others
HOA Fee Include Grounds,Limited Access Gates,Recreational Facilities
Senior Community No
Restrictions Deed Restrictions,Horses Allowed
Tax ID 3571-04-13300
Energy Description Ceiling Fans
Acceptable Financing Cash Sale, Conventional, FHA
Tax Rate 1.7533
Disclosures Sellers Disclosure
Listing Terms Cash Sale, Conventional, FHA
Financing Cash Sale,Conventional,FHA
Special Listing Condition Sellers Disclosure
Read Less Info
Want to know what your home might be worth? Contact us for a FREE valuation!

Our team is ready to help you sell your home for the highest possible price ASAP

Bought with eXp Realty LLC

Find out why customers are choosing LPT Realty to meet their real estate needs







