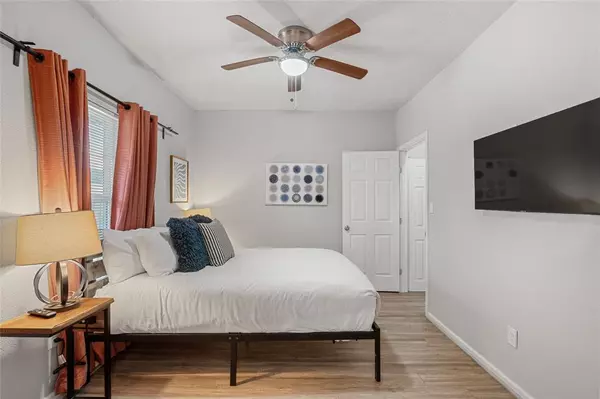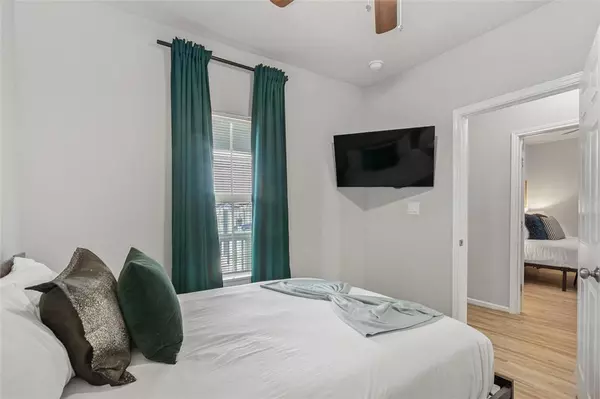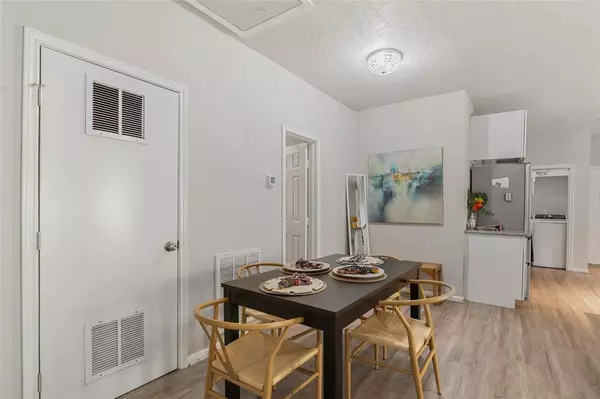$229,000
For more information regarding the value of a property, please contact us for a free consultation.
3 Beds
2 Baths
1,190 SqFt
SOLD DATE : 11/20/2023
Key Details
Property Type Single Family Home
Listing Status Sold
Purchase Type For Sale
Square Footage 1,190 sqft
Price per Sqft $190
Subdivision Kendall Annex
MLS Listing ID 57000812
Sold Date 11/20/23
Style Traditional
Bedrooms 3
Full Baths 2
Year Built 1948
Annual Tax Amount $2,499
Tax Year 2022
Lot Size 5,000 Sqft
Acres 0.1148
Property Description
This exquisite residence epitomizes modern elegance and comfort. Step into a spacious haven, adorned with meticulously chosen details The kitchen, a culinary enthusiast's dream, showcases stunning granite countertops that exude timeless sophistication. Framed mirrors and brushed nickel ceiling fans add a touch of refined luxury to every corner.
Luxury vinyl plank flooring graces the floors, creating a seamless blend of style and durability. The bar top invites gatherings and casual meals, while stainless steel appliances, including stove, refrigerator, stove hood, microwave, and dishwasher, gleam with both aesthetic appeal and modern functionality. A custom frosted glass pantry door adds a unique touch, allowing glimpses into the culinary treasures within. Furniture is negotiable.
Beyond the threshold lies a sprawling backyard, an oasis of tranquility and potential. This gem comes fully furnished, ensuring that every corner radiates a warm, inviting ambiance.
Location
State TX
County Harris
Area East End Revitalized
Rooms
Other Rooms 1 Living Area
Master Bathroom Primary Bath: Shower Only, Secondary Bath(s): Tub/Shower Combo
Kitchen Island w/o Cooktop, Kitchen open to Family Room
Interior
Interior Features Refrigerator Included, Washer Included, Window Coverings
Heating Central Gas
Cooling Central Electric
Flooring Vinyl Plank
Exterior
Exterior Feature Back Yard, Back Yard Fenced, Partially Fenced
Roof Type Composition
Private Pool No
Building
Lot Description Subdivision Lot
Story 1
Foundation Block & Beam
Lot Size Range 0 Up To 1/4 Acre
Sewer Public Sewer
Water Public Water
Structure Type Vinyl
New Construction No
Schools
Elementary Schools Davila Elementary School
Middle Schools Deady Middle School
High Schools Milby High School
School District 27 - Houston
Others
Senior Community No
Restrictions Unknown
Tax ID 022-040-000-0007
Energy Description Ceiling Fans
Tax Rate 2.3519
Disclosures Sellers Disclosure
Special Listing Condition Sellers Disclosure
Read Less Info
Want to know what your home might be worth? Contact us for a FREE valuation!

Our team is ready to help you sell your home for the highest possible price ASAP

Bought with Vive Realty LLC
Find out why customers are choosing LPT Realty to meet their real estate needs







