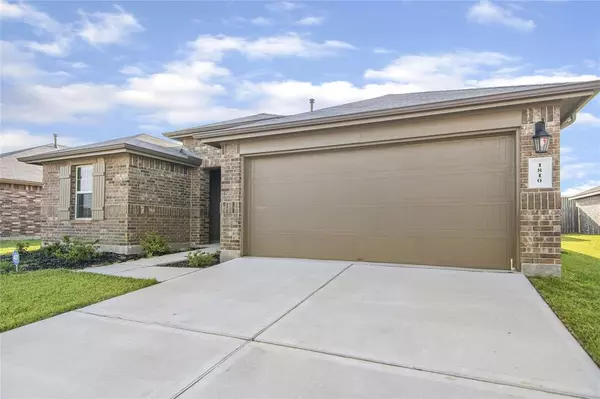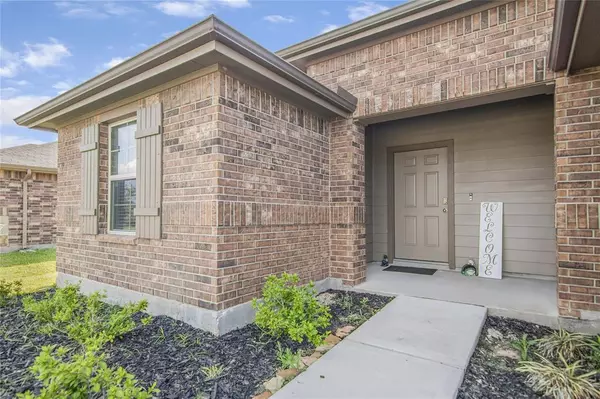$309,999
For more information regarding the value of a property, please contact us for a free consultation.
3 Beds
2 Baths
1,607 SqFt
SOLD DATE : 12/22/2023
Key Details
Property Type Single Family Home
Listing Status Sold
Purchase Type For Sale
Square Footage 1,607 sqft
Price per Sqft $180
Subdivision Sunset Crossing Sec 2
MLS Listing ID 65968885
Sold Date 12/22/23
Style Ranch,Traditional
Bedrooms 3
Full Baths 2
HOA Fees $58/ann
HOA Y/N 1
Year Built 2020
Annual Tax Amount $7,356
Tax Year 2022
Lot Size 7,824 Sqft
Acres 0.1796
Property Description
Welcome home to this stunning DR Horton Rancher! Enter this almost brand new home, without the price tag of one. Delightful, brightly lit living area, kitchen and dining combo. This open style home makes it a cozy living & easy entertaining with your loved ones around. Kitchen has mahogany colored ample number of cabinets and drawers, with granite countertops, breakfast bar, Energy Star appliances and a walk in pantry. Primary suite, a relaxing sanctum at one end of the living room, has bath with double vanity, standing shower and spacious walk in closet. 2 secondary bedrooms share a bath with double vanities and a shower/tub combo. Enjoy your morning cup of joe/barbeque with friends on this covered patio overlooking the green oasis in your backyard. This serene neighborhood has walking distance to a park, sitting areas, playground & the area pool. Close to 59 and Grand Parkway. Fine dining, shopping and entertainment round the corner. Won't last long, get your appointment today.
Location
State TX
County Fort Bend
Area Fort Bend South/Richmond
Rooms
Bedroom Description All Bedrooms Down,Sitting Area,Walk-In Closet
Other Rooms 1 Living Area, Formal Dining, Kitchen/Dining Combo, Living Area - 1st Floor, Living/Dining Combo, Utility Room in House
Master Bathroom Primary Bath: Double Sinks, Primary Bath: Shower Only, Secondary Bath(s): Double Sinks, Secondary Bath(s): Tub/Shower Combo
Den/Bedroom Plus 3
Kitchen Breakfast Bar, Island w/o Cooktop, Kitchen open to Family Room, Pantry, Reverse Osmosis, Soft Closing Cabinets, Soft Closing Drawers, Walk-in Pantry
Interior
Interior Features Alarm System - Owned, Dryer Included, Fire/Smoke Alarm, High Ceiling, Prewired for Alarm System, Refrigerator Included, Washer Included, Window Coverings
Heating Central Gas
Cooling Central Electric
Flooring Carpet, Wood
Exterior
Exterior Feature Back Yard, Back Yard Fenced, Covered Patio/Deck, Cross Fenced, Exterior Gas Connection, Fully Fenced, Sprinkler System
Parking Features Attached Garage
Garage Spaces 2.0
Garage Description Auto Garage Door Opener, Double-Wide Driveway
Roof Type Composition
Private Pool No
Building
Lot Description Cul-De-Sac, Subdivision Lot
Faces East
Story 1
Foundation Slab
Lot Size Range 0 Up To 1/4 Acre
Builder Name BR Horton
Sewer Public Sewer
Water Public Water
Structure Type Brick
New Construction No
Schools
Elementary Schools Thomas Elementary School (Lamar)
Middle Schools Wright Junior High School
High Schools Randle High School
School District 33 - Lamar Consolidated
Others
Senior Community No
Restrictions Deed Restrictions
Tax ID 4136-02-003-0420-901
Energy Description Digital Program Thermostat,Energy Star Appliances,Energy Star/CFL/LED Lights,High-Efficiency HVAC,Insulated/Low-E windows,Tankless/On-Demand H2O Heater
Acceptable Financing Cash Sale, Conventional, FHA, Investor, VA
Tax Rate 2.9332
Disclosures Sellers Disclosure
Listing Terms Cash Sale, Conventional, FHA, Investor, VA
Financing Cash Sale,Conventional,FHA,Investor,VA
Special Listing Condition Sellers Disclosure
Read Less Info
Want to know what your home might be worth? Contact us for a FREE valuation!

Our team is ready to help you sell your home for the highest possible price ASAP

Bought with Century 21 Olympian Area Specialists
Find out why customers are choosing LPT Realty to meet their real estate needs







