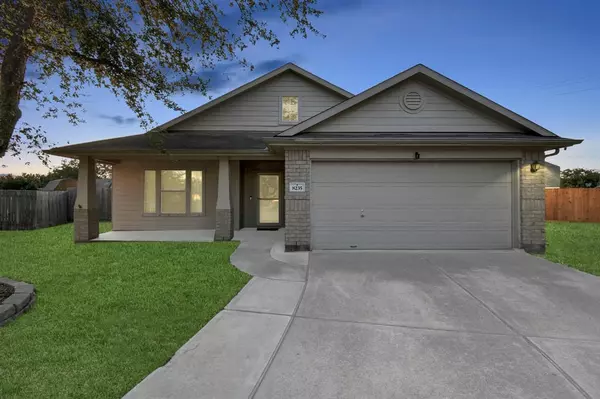$284,900
For more information regarding the value of a property, please contact us for a free consultation.
4 Beds
2 Baths
2,256 SqFt
SOLD DATE : 12/28/2023
Key Details
Property Type Single Family Home
Listing Status Sold
Purchase Type For Sale
Square Footage 2,256 sqft
Price per Sqft $125
Subdivision Country Meadows Sec 07 Amd Place
MLS Listing ID 14752241
Sold Date 12/28/23
Style Traditional
Bedrooms 4
Full Baths 2
HOA Fees $14/ann
HOA Y/N 1
Year Built 2007
Annual Tax Amount $6,462
Tax Year 2022
Lot Size 0.253 Acres
Acres 0.253
Property Description
This home is move in ready and in a fantastic location! Located in Chambers county with lower taxes and NEVER FLOODED! Close to shopping and restaurants and easy access to I-10, 99 and hwy 146! Low traffic location in the back of the neighborhood and in a cul-de-sac! Brand new roof installed November 2023! The front of the house has a covered patio and upon entry is a formal dining area to your left. Huge kitchen that is open to the living area that has a fireplace that is both gas or wood burning! Primary bedroom is secluded down a separate hallway and has a nice sitting area. Down a different hallway you will find 3 additional bedrooms as well as a 2nd bathroom. The backyard is huge and has a large wrap around covered patio with recessed lighting as well as ceiling fans. There is also a storage shed! Call and schedule your showing while this great home is still available!
Location
State TX
County Chambers
Area Baytown/Chambers County
Rooms
Bedroom Description All Bedrooms Down,Sitting Area,Split Plan,Walk-In Closet
Other Rooms 1 Living Area, Breakfast Room, Formal Dining, Utility Room in House
Master Bathroom Primary Bath: Separate Shower, Primary Bath: Soaking Tub, Secondary Bath(s): Tub/Shower Combo
Kitchen Kitchen open to Family Room, Pantry
Interior
Interior Features Window Coverings, Formal Entry/Foyer
Heating Central Gas
Cooling Central Electric
Flooring Laminate, Tile
Fireplaces Number 1
Fireplaces Type Gas Connections, Wood Burning Fireplace
Exterior
Exterior Feature Back Yard Fenced, Covered Patio/Deck, Patio/Deck, Storage Shed, Storm Shutters
Parking Features Attached Garage
Garage Spaces 2.0
Roof Type Composition
Street Surface Concrete
Private Pool No
Building
Lot Description Cul-De-Sac
Story 1
Foundation Slab
Lot Size Range 0 Up To 1/4 Acre
Water Public Water, Water District
Structure Type Brick,Cement Board
New Construction No
Schools
Elementary Schools Clark Elementary School (Goose Creek)
Middle Schools Gentry Junior High School
High Schools Sterling High School (Goose Creek)
School District 23 - Goose Creek Consolidated
Others
Senior Community No
Restrictions Deed Restrictions
Tax ID 44516
Acceptable Financing Cash Sale, Conventional, FHA, VA
Tax Rate 2.6933
Disclosures Sellers Disclosure
Listing Terms Cash Sale, Conventional, FHA, VA
Financing Cash Sale,Conventional,FHA,VA
Special Listing Condition Sellers Disclosure
Read Less Info
Want to know what your home might be worth? Contact us for a FREE valuation!

Our team is ready to help you sell your home for the highest possible price ASAP

Bought with Realty Preferred Northwest
Find out why customers are choosing LPT Realty to meet their real estate needs







