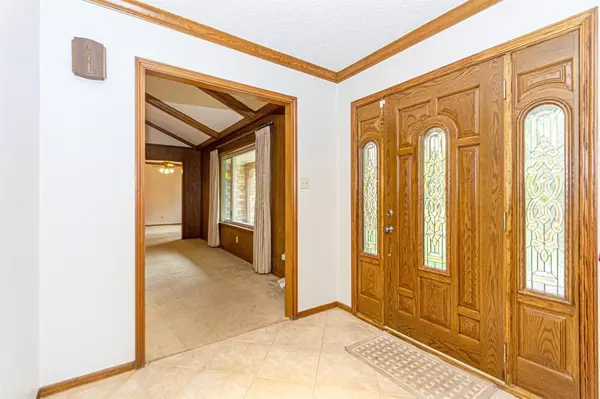$498,900
For more information regarding the value of a property, please contact us for a free consultation.
3 Beds
3.1 Baths
2,200 SqFt
SOLD DATE : 01/16/2024
Key Details
Property Type Single Family Home
Listing Status Sold
Purchase Type For Sale
Square Footage 2,200 sqft
Price per Sqft $218
Subdivision Spring Hills North 01
MLS Listing ID 84531359
Sold Date 01/16/24
Style Traditional
Bedrooms 3
Full Baths 3
Half Baths 1
Year Built 1972
Annual Tax Amount $5,300
Tax Year 2023
Lot Size 1.523 Acres
Acres 1.5005
Property Description
Nestled in the quiet neighborhood of Spring Hills, this charming single-story residence, exudes a vintage charm w/ modern comfort. This 3 bed & 3.5 baths home is a perfect embodiment of spacious yet intimate living. As you step through the front door, you are greeted by a thoughtful layout w/ all the living areas in close proximity. Adjacent to the main residence, a detached 1,256.89 SF workshop/garage with AC's provides the opportunity for creative endeavors. The screened porch w/ grill & commercial hood, a serene extension of the living space, offers a tranquil spot to enjoy the beauty of the surrounding landscape. The outdoor spaces are adorned w/ mature trees, creating a private oasis that invites relaxation. Whether you're hosting gatherings on the screened porch, tending to a hobby in the detached workshop, or simply enjoying the beauty of the grounds, this home is a retreat from the hustle & bustle of everyday life. Lot 44 behind the home is part of the sale.
Location
State TX
County Montgomery
Area Spring Northeast
Rooms
Bedroom Description All Bedrooms Down,En-Suite Bath,Walk-In Closet
Other Rooms Breakfast Room, Family Room, Formal Dining, Kitchen/Dining Combo, Utility Room in House
Master Bathroom Half Bath, Primary Bath: Shower Only, Secondary Bath(s): Shower Only, Secondary Bath(s): Tub/Shower Combo, Vanity Area
Kitchen Breakfast Bar, Kitchen open to Family Room, Pantry
Interior
Interior Features Crown Molding, Formal Entry/Foyer
Heating Central Gas
Cooling Central Electric
Flooring Carpet, Tile
Fireplaces Number 1
Fireplaces Type Gaslog Fireplace, Wood Burning Fireplace
Exterior
Exterior Feature Back Yard, Covered Patio/Deck, Not Fenced, Screened Porch, Side Yard, Workshop
Parking Features Detached Garage
Garage Spaces 3.0
Garage Description Additional Parking, Auto Garage Door Opener, Double-Wide Driveway, Extra Driveway, Workshop
Roof Type Composition
Street Surface Asphalt
Private Pool No
Building
Lot Description Corner
Faces North
Story 1
Foundation Slab
Lot Size Range 1 Up to 2 Acres
Water Well
Structure Type Brick,Wood
New Construction No
Schools
Elementary Schools Kaufman Elementary School
Middle Schools Irons Junior High School
High Schools Oak Ridge High School
School District 11 - Conroe
Others
Senior Community No
Restrictions Deed Restrictions
Tax ID 8992-01-06500
Ownership Full Ownership
Energy Description Ceiling Fans,Digital Program Thermostat
Acceptable Financing Cash Sale, Conventional, FHA, VA
Tax Rate 1.7351
Disclosures Sellers Disclosure
Listing Terms Cash Sale, Conventional, FHA, VA
Financing Cash Sale,Conventional,FHA,VA
Special Listing Condition Sellers Disclosure
Read Less Info
Want to know what your home might be worth? Contact us for a FREE valuation!

Our team is ready to help you sell your home for the highest possible price ASAP

Bought with Non-MLS
Find out why customers are choosing LPT Realty to meet their real estate needs







