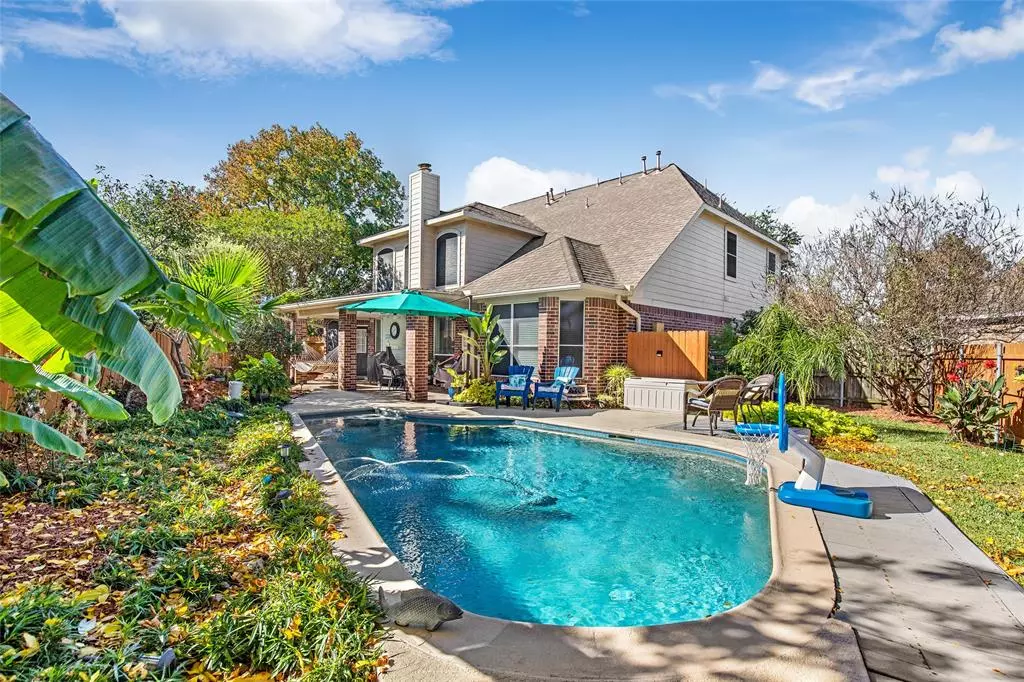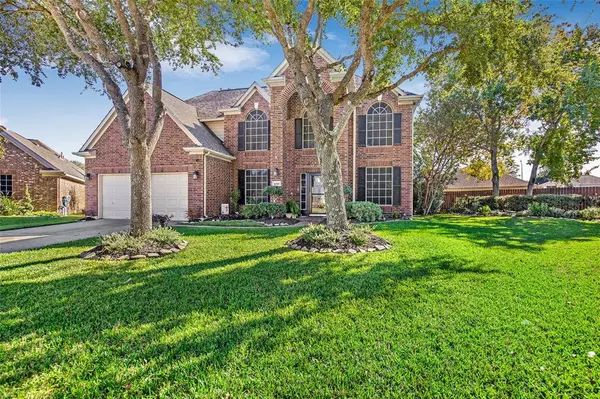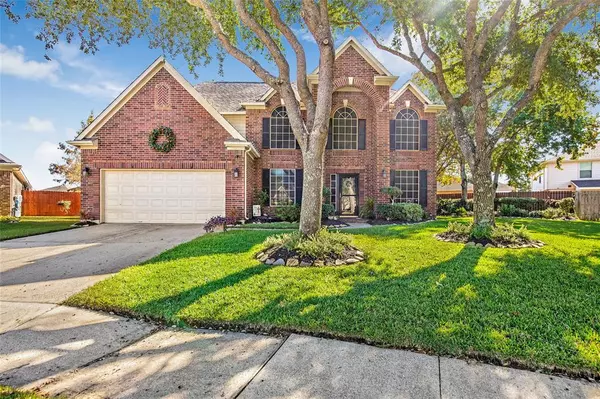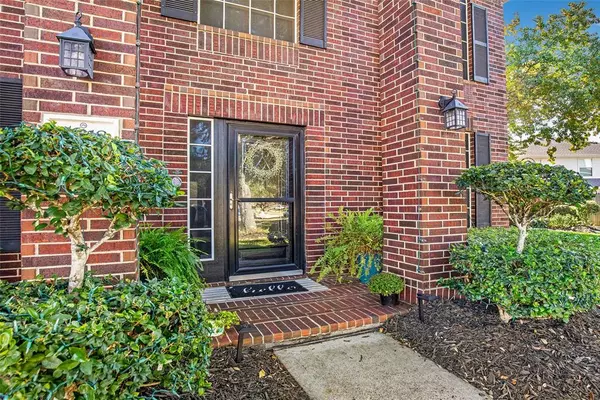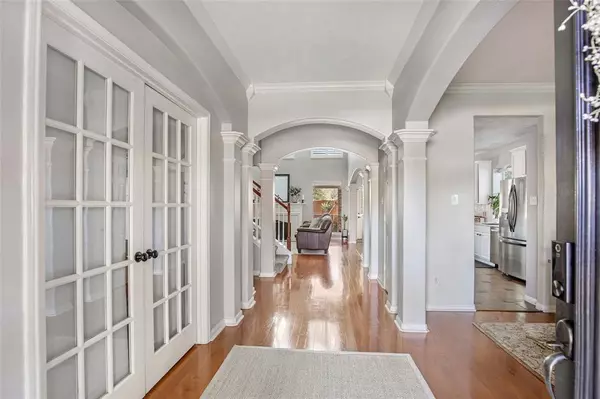$349,000
For more information regarding the value of a property, please contact us for a free consultation.
4 Beds
3.1 Baths
2,799 SqFt
SOLD DATE : 01/22/2024
Key Details
Property Type Single Family Home
Listing Status Sold
Purchase Type For Sale
Square Footage 2,799 sqft
Price per Sqft $124
Subdivision Country Meadows Sec 05 Amd
MLS Listing ID 95124415
Sold Date 01/22/24
Style Traditional
Bedrooms 4
Full Baths 3
Half Baths 1
HOA Fees $14/ann
HOA Y/N 1
Year Built 2002
Annual Tax Amount $7,542
Tax Year 2023
Lot Size 8,364 Sqft
Acres 0.192
Property Description
Welcome to your new dream home! This stunning home is nestled on a quiet cul-de-sac lot with mature trees. You are welcomed in with real hardwood floors, decorative columns throughout, and space galore. Upon entering to your right sits a large formal dining room perfect for family gatherings. The home office offers a private space to the left with french doors. Straight ahead is a massive living room with soaring ceilings, plenty of natural light, and a cozy gas fireplace. This is an open concept floorplan with the kitchen and breakfast area to the right. The kitchen features lovely quartz countertops highlighted by a beautiful backsplash. The primary suite is downstairs off the living room and provides a relaxing sitting area and a private bathroom. Upstairs you will encounter three more bedrooms, two full bathrooms, and a game room with it's own bar. The backyard oasis boasts of a sparkling salt water pool and covered patio. No flooding here! Schedule your showing today!
Location
State TX
County Chambers
Area Baytown/Chambers County
Rooms
Bedroom Description Primary Bed - 1st Floor,Sitting Area,Walk-In Closet
Other Rooms Breakfast Room, Family Room, Formal Dining, Home Office/Study, Utility Room in House
Master Bathroom Primary Bath: Double Sinks, Primary Bath: Separate Shower, Primary Bath: Soaking Tub
Kitchen Breakfast Bar, Kitchen open to Family Room, Pantry
Interior
Heating Central Gas
Cooling Central Electric
Flooring Carpet, Tile, Wood
Fireplaces Number 1
Fireplaces Type Gaslog Fireplace
Exterior
Exterior Feature Back Yard Fenced, Covered Patio/Deck
Parking Features Attached Garage
Garage Spaces 2.0
Pool In Ground, Salt Water
Roof Type Composition
Private Pool Yes
Building
Lot Description Cul-De-Sac, Subdivision Lot
Story 2
Foundation Slab
Lot Size Range 0 Up To 1/4 Acre
Sewer Public Sewer
Water Public Water
Structure Type Brick
New Construction No
Schools
Elementary Schools Clark Elementary School (Goose Creek)
Middle Schools Gentry Junior High School
High Schools Sterling High School (Goose Creek)
School District 23 - Goose Creek Consolidated
Others
Senior Community No
Restrictions Deed Restrictions
Tax ID 37247
Acceptable Financing Cash Sale, Conventional, FHA, VA
Tax Rate 2.6933
Disclosures Mud, Sellers Disclosure
Listing Terms Cash Sale, Conventional, FHA, VA
Financing Cash Sale,Conventional,FHA,VA
Special Listing Condition Mud, Sellers Disclosure
Read Less Info
Want to know what your home might be worth? Contact us for a FREE valuation!

Our team is ready to help you sell your home for the highest possible price ASAP

Bought with eXp Realty, LLC

Find out why customers are choosing LPT Realty to meet their real estate needs


