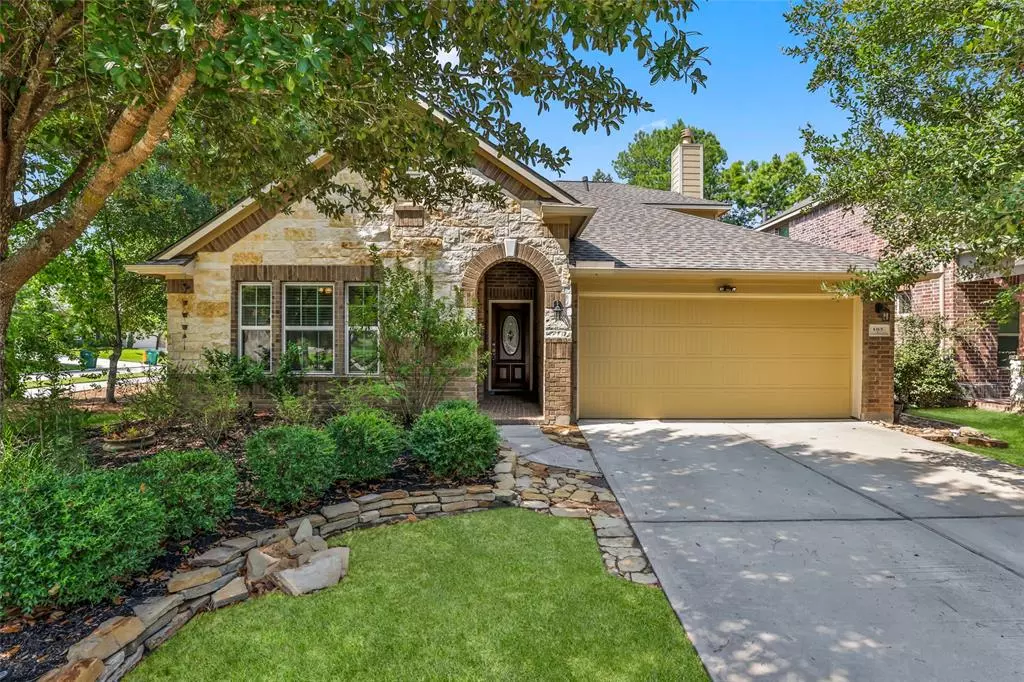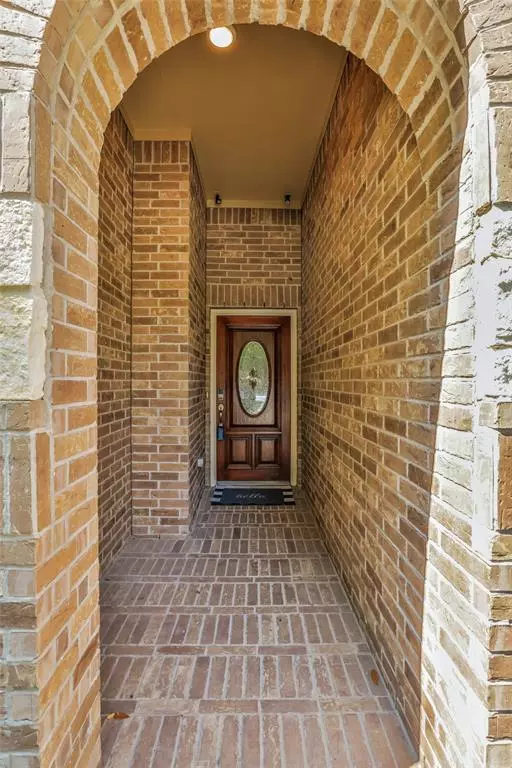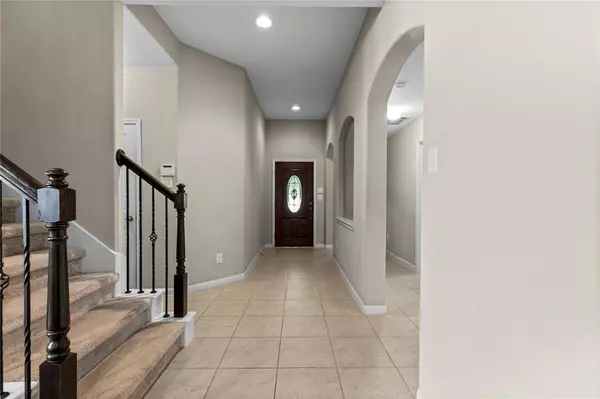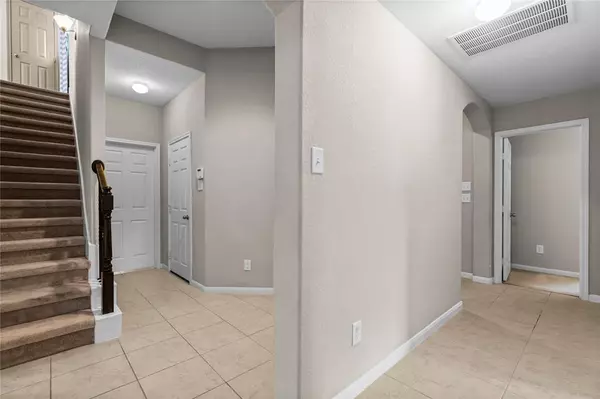$369,900
For more information regarding the value of a property, please contact us for a free consultation.
3 Beds
3 Baths
2,579 SqFt
SOLD DATE : 03/18/2024
Key Details
Property Type Single Family Home
Listing Status Sold
Purchase Type For Sale
Square Footage 2,579 sqft
Price per Sqft $143
Subdivision Woodforest 09
MLS Listing ID 23922406
Sold Date 03/18/24
Style Traditional
Bedrooms 3
Full Baths 3
HOA Fees $119/ann
HOA Y/N 1
Year Built 2011
Annual Tax Amount $8,433
Tax Year 2022
Lot Size 5,999 Sqft
Acres 0.1377
Property Description
Discover the perfect blend of comfort and functionality in this charming 1.5-story home nestled within the thoughtfully designed master-planned community of Woodforest. Boasting 3 bedrooms, 3 baths, and an office, this residence offers a well-rounded living experience.
All the bedrooms are conveniently located on the main floor, providing privacy and ease of access. Venture upstairs to find a versatile game room/loft with a full bathroom area that holds endless possibilities.
Embrace the opportunity to make this home your own and experience the epitome of comfortable living within this welcoming neighborhood. Arrange a showing today and seize the chance to be part of a thriving community.
Roof Replaced April 2023. Upstairs Carpet & Padding being replaced 9/18/23
Location
State TX
County Montgomery
Community Woodforest Development
Area Conroe Southwest
Rooms
Bedroom Description All Bedrooms Down,Primary Bed - 1st Floor
Other Rooms Gameroom Up
Den/Bedroom Plus 4
Interior
Interior Features Alarm System - Owned, Fire/Smoke Alarm, High Ceiling, Refrigerator Included
Heating Central Gas
Cooling Central Electric
Flooring Carpet, Tile, Vinyl Plank
Fireplaces Number 1
Fireplaces Type Gaslog Fireplace
Exterior
Exterior Feature Back Yard, Back Yard Fenced, Covered Patio/Deck, Patio/Deck, Sprinkler System, Storage Shed, Subdivision Tennis Court
Parking Features Attached Garage
Garage Spaces 2.0
Roof Type Composition
Private Pool No
Building
Lot Description Corner, Subdivision Lot
Faces North
Story 2
Foundation Slab
Lot Size Range 0 Up To 1/4 Acre
Water Water District
Structure Type Brick,Stone,Wood
New Construction No
Schools
Elementary Schools Stewart Elementary School (Conroe)
Middle Schools Peet Junior High School
High Schools Conroe High School
School District 11 - Conroe
Others
Senior Community No
Restrictions Deed Restrictions,Restricted
Tax ID 9652-09-02100
Energy Description Ceiling Fans,Digital Program Thermostat,Energy Star Appliances,Energy Star/CFL/LED Lights,High-Efficiency HVAC,Insulated Doors,Insulated/Low-E windows,North/South Exposure,Tankless/On-Demand H2O Heater
Acceptable Financing Cash Sale, Conventional, FHA, VA
Tax Rate 2.5118
Disclosures Exclusions, Mud, Sellers Disclosure
Listing Terms Cash Sale, Conventional, FHA, VA
Financing Cash Sale,Conventional,FHA,VA
Special Listing Condition Exclusions, Mud, Sellers Disclosure
Read Less Info
Want to know what your home might be worth? Contact us for a FREE valuation!

Our team is ready to help you sell your home for the highest possible price ASAP

Bought with Century 21 Realty Partners
Find out why customers are choosing LPT Realty to meet their real estate needs







