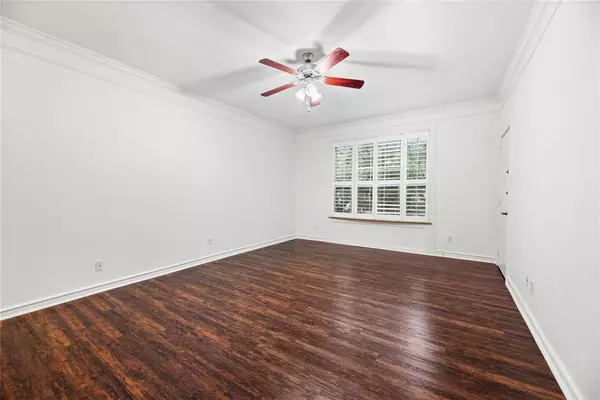$235,000
For more information regarding the value of a property, please contact us for a free consultation.
2 Beds
1 Bath
1,198 SqFt
SOLD DATE : 03/21/2024
Key Details
Property Type Condo
Sub Type Condominium
Listing Status Sold
Purchase Type For Sale
Square Footage 1,198 sqft
Price per Sqft $193
Subdivision Oak Lane Condos
MLS Listing ID 33371212
Sold Date 03/21/24
Style Traditional
Bedrooms 2
Full Baths 1
HOA Fees $462/mo
Year Built 1981
Annual Tax Amount $5,877
Tax Year 2023
Lot Size 1.780 Acres
Property Sub-Type Condominium
Property Description
This lovely condo is located in a quiet, gated and well-maintained complex in Upper Kiby. It is within walking distance to many shops and restaurants including- West Ave River Oaks Shopping Center & Whole Foods. You will have Pool & Gym access at La Maison at River Oaks which is included with condo ownership. This home boasts new and updated counter tops, paint, and backsplash in the kitchen in 9/23. Washer, dryer and refrigerator are included. The balcony area has great views of the mature trees. This floorplan offers large rooms and space to move around. The living area has beautiful wood flooring that flows directly into the dining room. The dining room has direct access to your galley kitchen for easy entertaining. The kitchen offers ample cabinet and counter space. The generously sized bedrooms offer large closets and a Hollywood bath. There is even an additional sink and vanity area off the primary bedroom. The location is perfect! Call today and schdule your private showing.
Location
State TX
County Harris
Area Upper Kirby
Rooms
Bedroom Description 2 Bedrooms Down,All Bedrooms Down
Other Rooms Family Room, Formal Living
Master Bathroom Hollywood Bath, Primary Bath: Tub/Shower Combo, Vanity Area
Den/Bedroom Plus 2
Kitchen Pantry, Soft Closing Drawers
Interior
Interior Features Fire/Smoke Alarm, Refrigerator Included
Heating Central Electric
Cooling Central Electric
Flooring Carpet, Wood
Appliance Electric Dryer Connection
Dryer Utilities 1
Exterior
Exterior Feature Fenced
Parking Features Detached Garage
View North
Roof Type Composition
Private Pool No
Building
Story 1
Entry Level 2nd Level
Foundation Slab
Sewer Public Sewer
Water Public Water
Structure Type Brick
New Construction No
Schools
Elementary Schools Poe Elementary School
Middle Schools Lanier Middle School
High Schools Lamar High School (Houston)
School District 27 - Houston
Others
HOA Fee Include Grounds,On Site Guard,Other,Recreational Facilities
Senior Community No
Tax ID 127-174-004-0004
Energy Description Ceiling Fans,Insulation - Other
Acceptable Financing Cash Sale, Conventional, FHA, Investor, VA
Tax Rate 2.2019
Disclosures Sellers Disclosure
Listing Terms Cash Sale, Conventional, FHA, Investor, VA
Financing Cash Sale,Conventional,FHA,Investor,VA
Special Listing Condition Sellers Disclosure
Read Less Info
Want to know what your home might be worth? Contact us for a FREE valuation!

Our team is ready to help you sell your home for the highest possible price ASAP

Bought with eXp Realty LLC
Find out why customers are choosing LPT Realty to meet their real estate needs







