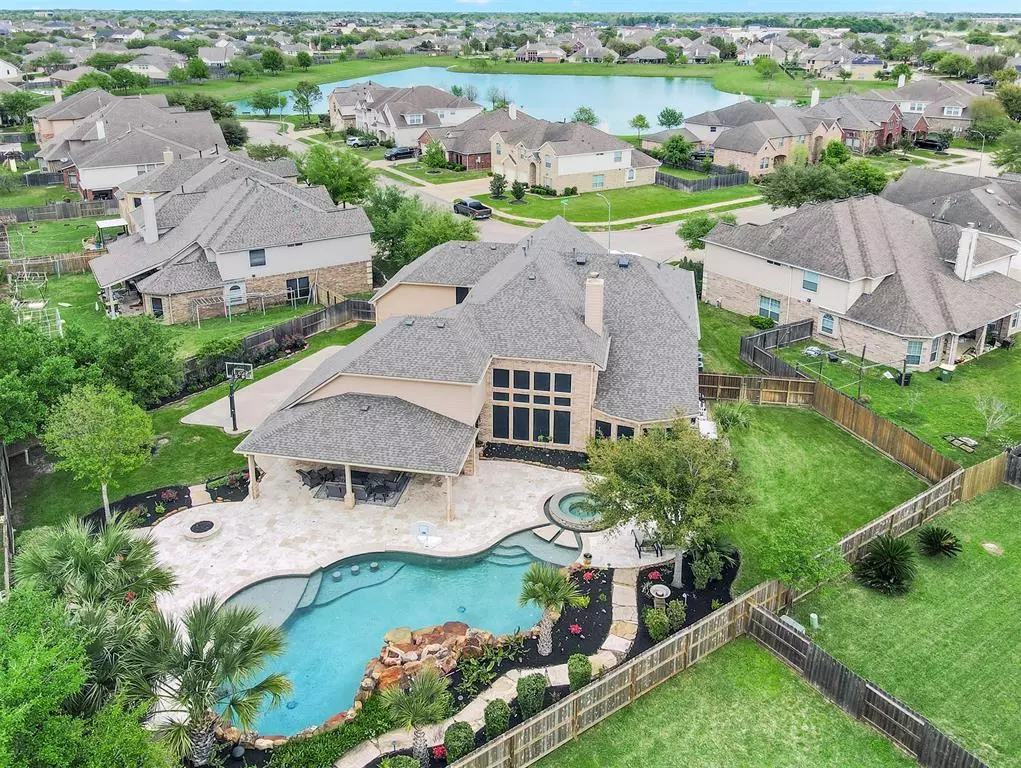$719,900
For more information regarding the value of a property, please contact us for a free consultation.
4 Beds
3.1 Baths
4,415 SqFt
SOLD DATE : 04/26/2024
Key Details
Property Type Single Family Home
Listing Status Sold
Purchase Type For Sale
Square Footage 4,415 sqft
Price per Sqft $166
Subdivision Stonebridge
MLS Listing ID 22492033
Sold Date 04/26/24
Style Traditional
Bedrooms 4
Full Baths 3
Half Baths 1
HOA Fees $41/ann
HOA Y/N 1
Year Built 2007
Annual Tax Amount $15,425
Tax Year 2023
Lot Size 0.366 Acres
Acres 0.3658
Property Description
Open house Saturday, March 23rd from 2 p.m.-4:00 p.m. Roof (11/2022), remote controlled driveway gate (2014), (2) 40-gallon water heaters (2016), 47' custom freeform salt water heated pool/spa with rock waterfall, fire pit and travertine deck pavers (4/2016), (2) new high efficiency A/C systems (condensing units, evaporator coils, plenums and thermostats) 7/2018, Full-House Generac Generator (32 kW) Ultra-Quiet / Liquid Cooled (4/2021), Best Buy Magnolia-Two Zone (Pool and Patio) Savant audio system (Pool Zone) 8 speakers & subwoofer (Patio Zone) 5 speakers 3 wired access points for extended Wi-Fi coverage (11/2019), Forged iron double front doors 5/2018, Full Yard LED landscape lighting system (8/2021), Gutter & downspout system (11/2022), Kitchen-Aid Dishwasher (9/2019), Kitchen-Aid oven and microwave (1/2016), Back patio addition and driveway expansion (8/2015), Kitchen-Aid Gas Cook Top (4-burner)-3/2018. See complete update list under attachments.
Location
State TX
County Brazoria
Area Pearland
Rooms
Bedroom Description En-Suite Bath,Primary Bed - 1st Floor,Sitting Area,Walk-In Closet
Other Rooms Breakfast Room, Den, Formal Dining, Gameroom Up, Home Office/Study, Media, Utility Room in House
Master Bathroom Half Bath, Hollywood Bath, Primary Bath: Double Sinks, Primary Bath: Jetted Tub, Primary Bath: Separate Shower, Secondary Bath(s): Tub/Shower Combo
Den/Bedroom Plus 4
Kitchen Breakfast Bar, Island w/ Cooktop, Kitchen open to Family Room, Pantry, Walk-in Pantry
Interior
Interior Features Alarm System - Owned, Crown Molding, Dryer Included, Fire/Smoke Alarm, Formal Entry/Foyer, High Ceiling, Prewired for Alarm System, Refrigerator Included, Washer Included, Window Coverings, Wired for Sound
Heating Central Gas
Cooling Central Electric
Flooring Carpet, Tile
Fireplaces Number 1
Fireplaces Type Gaslog Fireplace
Exterior
Exterior Feature Back Yard, Back Yard Fenced, Covered Patio/Deck, Exterior Gas Connection, Patio/Deck, Side Yard, Spa/Hot Tub, Sprinkler System
Parking Features Attached/Detached Garage
Garage Spaces 3.0
Garage Description Additional Parking, Auto Driveway Gate, Auto Garage Door Opener, Driveway Gate, Porte-Cochere
Pool Gunite, Heated, Salt Water
Roof Type Composition
Street Surface Concrete,Curbs
Accessibility Driveway Gate
Private Pool Yes
Building
Lot Description Cleared, Cul-De-Sac, Subdivision Lot
Story 2
Foundation Slab
Lot Size Range 1/4 Up to 1/2 Acre
Builder Name Westin Homes
Sewer Public Sewer
Water Public Water, Water District
Structure Type Brick,Wood
New Construction No
Schools
Elementary Schools Barbara Cockrell Elementary School
Middle Schools Pearland Junior High West
High Schools Pearland High School
School District 42 - Pearland
Others
HOA Fee Include Recreational Facilities
Senior Community No
Restrictions Deed Restrictions
Tax ID 7016-1002-048
Ownership Full Ownership
Energy Description Attic Fan,Attic Vents,Ceiling Fans,Digital Program Thermostat,Energy Star Appliances,Generator,High-Efficiency HVAC,HVAC>13 SEER,Insulation - Blown Cellulose
Acceptable Financing Cash Sale, Conventional, FHA, VA
Tax Rate 2.8014
Disclosures Sellers Disclosure
Listing Terms Cash Sale, Conventional, FHA, VA
Financing Cash Sale,Conventional,FHA,VA
Special Listing Condition Sellers Disclosure
Read Less Info
Want to know what your home might be worth? Contact us for a FREE valuation!

Our team is ready to help you sell your home for the highest possible price ASAP

Bought with Martha Turner Sotheby's International Realty
Find out why customers are choosing LPT Realty to meet their real estate needs







