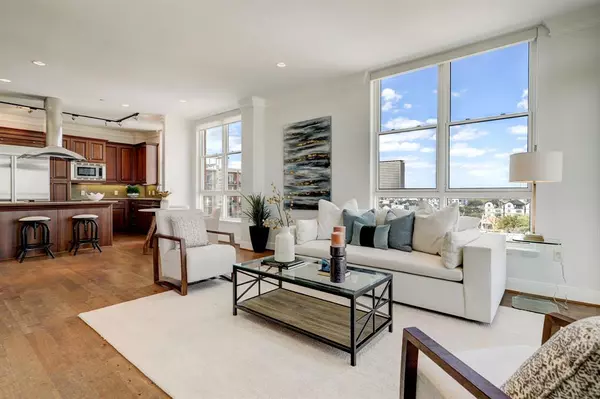$475,000
For more information regarding the value of a property, please contact us for a free consultation.
2 Beds
2 Baths
1,488 SqFt
SOLD DATE : 05/06/2024
Key Details
Property Type Condo
Listing Status Sold
Purchase Type For Sale
Square Footage 1,488 sqft
Price per Sqft $303
Subdivision One Montrose Place Condo
MLS Listing ID 69420236
Sold Date 05/06/24
Bedrooms 2
Full Baths 2
HOA Fees $612/mo
Year Built 2004
Annual Tax Amount $9,216
Tax Year 2022
Property Description
Bright 2 bed/2 bath residence with spectacular city views. Boutique building centrally located in the vibrant Montrose neighborhood, blocks from Buffalo Bayou Park and minutes from Downtown Houston, Medical Center and Galleria. This spacious home boasts high ceilings, expansive windows, open concept living spaces, freshly painted and recently installed engineered wood flooring throughout . The spacious kitchen features a large island with electric range, built in refrigerator, stainless steel appliances and granite countertops. The primary suite enjoys downtown views and includes a walk in closet with shelving, an ensuite bath that features double sinks, a jetted tub and separate shower. The second bedroom features double doors and access to the well-appointed guest bathroom. In unit laundry, plenty of storage space and 2 assigned parking places.
Location
State TX
County Harris
Area Montrose
Building/Complex Name ONE MONTROSE PLACE
Rooms
Bedroom Description En-Suite Bath,Walk-In Closet
Other Rooms 1 Living Area, Family Room, Kitchen/Dining Combo, Living/Dining Combo, Utility Room in House
Master Bathroom Primary Bath: Double Sinks, Primary Bath: Jetted Tub, Primary Bath: Separate Shower, Secondary Bath(s): Tub/Shower Combo
Den/Bedroom Plus 2
Kitchen Island w/ Cooktop, Kitchen open to Family Room, Under Cabinet Lighting
Interior
Interior Features Alarm System - Owned, Crown Molding, Fire/Smoke Alarm, Fully Sprinklered, Window Coverings
Heating Central Electric
Cooling Central Electric
Flooring Carpet, Engineered Wood, Tile
Appliance Electric Dryer Connection, Full Size
Dryer Utilities 1
Exterior
Exterior Feature Balcony/Terrace
View East
Street Surface Concrete,Curbs
Total Parking Spaces 2
Private Pool No
Building
New Construction No
Schools
Elementary Schools William Wharton K-8 Dual Language Academy
Middle Schools Gregory-Lincoln Middle School
High Schools Lamar High School (Houston)
School District 27 - Houston
Others
HOA Fee Include Building & Grounds,Limited Access,Trash Removal
Senior Community No
Tax ID 124-674-000-0026
Energy Description Ceiling Fans,Digital Program Thermostat,Insulated/Low-E windows
Acceptable Financing Cash Sale, Conventional
Tax Rate 2.2019
Disclosures Sellers Disclosure
Listing Terms Cash Sale, Conventional
Financing Cash Sale,Conventional
Special Listing Condition Sellers Disclosure
Read Less Info
Want to know what your home might be worth? Contact us for a FREE valuation!

Our team is ready to help you sell your home for the highest possible price ASAP

Bought with Compass RE Texas, LLC - Memorial
Find out why customers are choosing LPT Realty to meet their real estate needs







