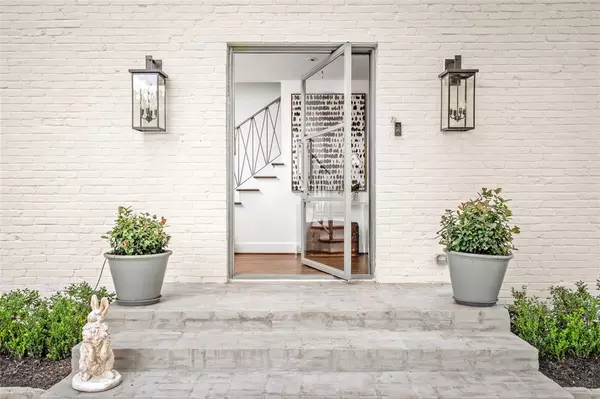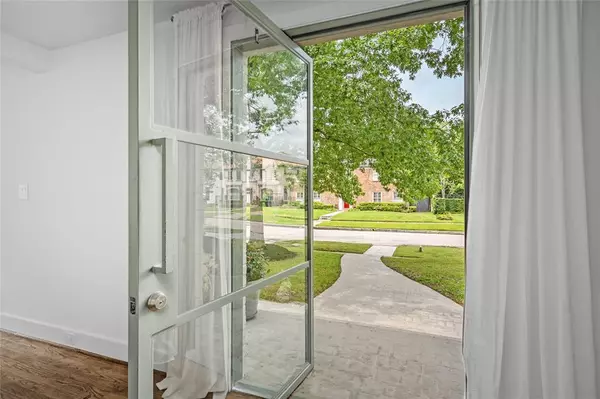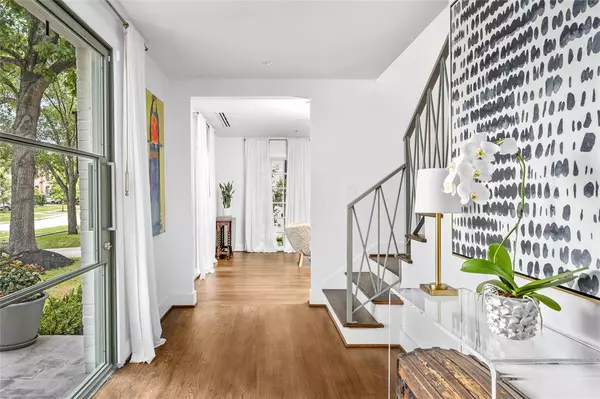$2,695,000
For more information regarding the value of a property, please contact us for a free consultation.
4 Beds
3.1 Baths
4,368 SqFt
SOLD DATE : 05/16/2024
Key Details
Property Type Single Family Home
Listing Status Sold
Purchase Type For Sale
Square Footage 4,368 sqft
Price per Sqft $669
Subdivision River Oaks Add Sec 11
MLS Listing ID 85535278
Sold Date 05/16/24
Style Traditional
Bedrooms 4
Full Baths 3
Half Baths 1
HOA Fees $206/ann
HOA Y/N 1
Year Built 1950
Annual Tax Amount $37,192
Tax Year 2023
Lot Size 7,875 Sqft
Acres 0.1808
Property Description
Discover the epitome of luxury in this completely renovated traditional 4-bedroom home in prestigious River Oaks. This stunning residence has been meticulously upgraded from top to bottom, including brand-new plumbing and electrical systems, redesigned spaces and bedrooms, and the addition of high-end finishes throughout. An added feature of this home is a 428 sq ft garage apartment, which is ideal for guests or family members. Below the quarters is a 434 sq ft air conditioned storage room that could be transformed into a gym or office. Nestled in a prime location, the home offers a serene backyard oasis with a heated pool and professionally landscaped grounds, creating the perfect setting for relaxation and entertaining. This home is an absolute must-see!
Location
State TX
County Harris
Area River Oaks Area
Rooms
Bedroom Description All Bedrooms Up,En-Suite Bath,Primary Bed - 2nd Floor,Walk-In Closet
Other Rooms Family Room, Formal Dining, Formal Living, Garage Apartment, Kitchen/Dining Combo, Living Area - 3rd Floor, Utility Room in House
Master Bathroom Half Bath, Primary Bath: Double Sinks, Primary Bath: Separate Shower, Primary Bath: Soaking Tub, Secondary Bath(s): Shower Only
Kitchen Breakfast Bar, Island w/o Cooktop, Kitchen open to Family Room, Pantry, Pots/Pans Drawers, Soft Closing Cabinets, Soft Closing Drawers, Under Cabinet Lighting, Walk-in Pantry
Interior
Interior Features Alarm System - Owned, Fire/Smoke Alarm, Refrigerator Included, Wet Bar, Wired for Sound
Heating Central Gas, Zoned
Cooling Central Electric, Zoned
Flooring Tile, Wood
Fireplaces Number 2
Fireplaces Type Gas Connections, Wood Burning Fireplace
Exterior
Exterior Feature Back Yard, Back Yard Fenced, Detached Gar Apt /Quarters, Patio/Deck, Sprinkler System
Pool Heated, In Ground
Roof Type Composition
Street Surface Asphalt,Curbs
Private Pool Yes
Building
Lot Description Subdivision Lot
Faces North
Story 2
Foundation Pier & Beam
Lot Size Range 0 Up To 1/4 Acre
Sewer Public Sewer
Water Public Water
Structure Type Brick,Cement Board,Wood
New Construction No
Schools
Elementary Schools River Oaks Elementary School (Houston)
Middle Schools Lanier Middle School
High Schools Lamar High School (Houston)
School District 27 - Houston
Others
HOA Fee Include Courtesy Patrol
Senior Community No
Restrictions Deed Restrictions
Tax ID 060-164-082-0010
Tax Rate 2.0148
Disclosures Sellers Disclosure
Special Listing Condition Sellers Disclosure
Read Less Info
Want to know what your home might be worth? Contact us for a FREE valuation!

Our team is ready to help you sell your home for the highest possible price ASAP

Bought with Martha Turner Sotheby's International Realty
Find out why customers are choosing LPT Realty to meet their real estate needs







