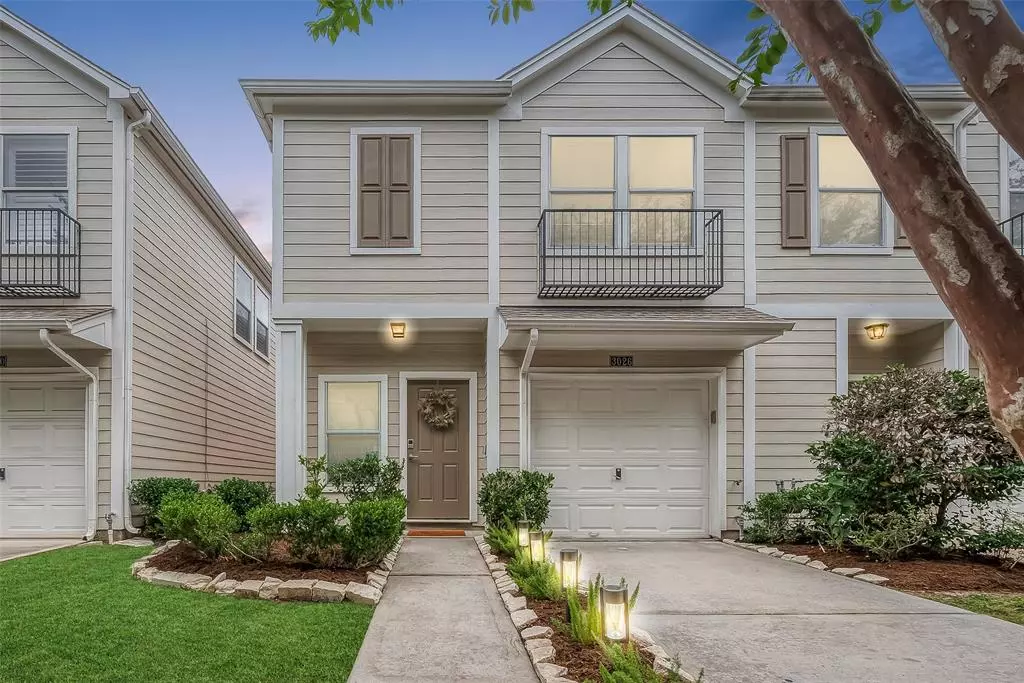$368,000
For more information regarding the value of a property, please contact us for a free consultation.
2 Beds
2 Baths
1,442 SqFt
SOLD DATE : 05/23/2024
Key Details
Property Type Townhouse
Sub Type Townhouse
Listing Status Sold
Purchase Type For Sale
Square Footage 1,442 sqft
Price per Sqft $259
Subdivision Memorial Heights Sec 09 Amendi
MLS Listing ID 40329180
Sold Date 05/23/24
Style Traditional
Bedrooms 2
Full Baths 2
HOA Fees $109/ann
Year Built 2003
Annual Tax Amount $6,756
Tax Year 2023
Lot Size 1,779 Sqft
Property Description
Welcome to Memorial Heights!Tucked away in a quiet
community,walking distance from an array of shops,cafes,
restaurants,convenience with the charm of urban serenity.
With many upgrades,this meticulously maintained 2 bedroom townhome
has a new roof,a newly installed air conditioning system/furnace,and an epoxy garage floor.
Step inside to discover high-end engineered hickory floors,complemented by freshly painted interiors.The master
suite includes a custom closet system while the second bedroom also
has a custom closed system.The upgraded kitchen has new appliances-
a high-end KitchenAid dishwasher,and a stainless steel range/double oven.In the backyard enjoy newly installed deck and turf.With additional premium features like new window blinds,laundry
doors,fans,and recessed lighting,this home offers the perfect blend of traditional charm,modern comfort,and peace of mind.The best of both worlds,city living in a quite neighborhood.
Location
State TX
County Harris
Area Rice Military/Washington Corridor
Rooms
Bedroom Description 1 Bedroom Up,Primary Bed - 1st Floor,Walk-In Closet
Other Rooms 1 Living Area, Living Area - 2nd Floor, Living/Dining Combo, Utility Room in House
Master Bathroom Primary Bath: Jetted Tub, Primary Bath: Tub/Shower Combo
Kitchen Breakfast Bar, Kitchen open to Family Room
Interior
Interior Features Alarm System - Owned, Fire/Smoke Alarm, High Ceiling
Heating Central Gas
Cooling Central Electric
Flooring Engineered Wood
Exterior
Exterior Feature Patio/Deck, Sprinkler System
Parking Features Attached Garage
Roof Type Composition
Private Pool No
Building
Story 2
Entry Level Level 1
Foundation Slab
Sewer Public Sewer
Water Public Water
Structure Type Cement Board
New Construction No
Schools
Elementary Schools Crockett Elementary School (Houston)
Middle Schools Hogg Middle School (Houston)
High Schools Heights High School
School District 27 - Houston
Others
HOA Fee Include Other,Trash Removal
Senior Community No
Tax ID 122-091-004-0006
Energy Description Ceiling Fans,Digital Program Thermostat,Insulated/Low-E windows
Tax Rate 2.0148
Disclosures Sellers Disclosure
Special Listing Condition Sellers Disclosure
Read Less Info
Want to know what your home might be worth? Contact us for a FREE valuation!

Our team is ready to help you sell your home for the highest possible price ASAP

Bought with eXp Realty LLC

Find out why customers are choosing LPT Realty to meet their real estate needs







