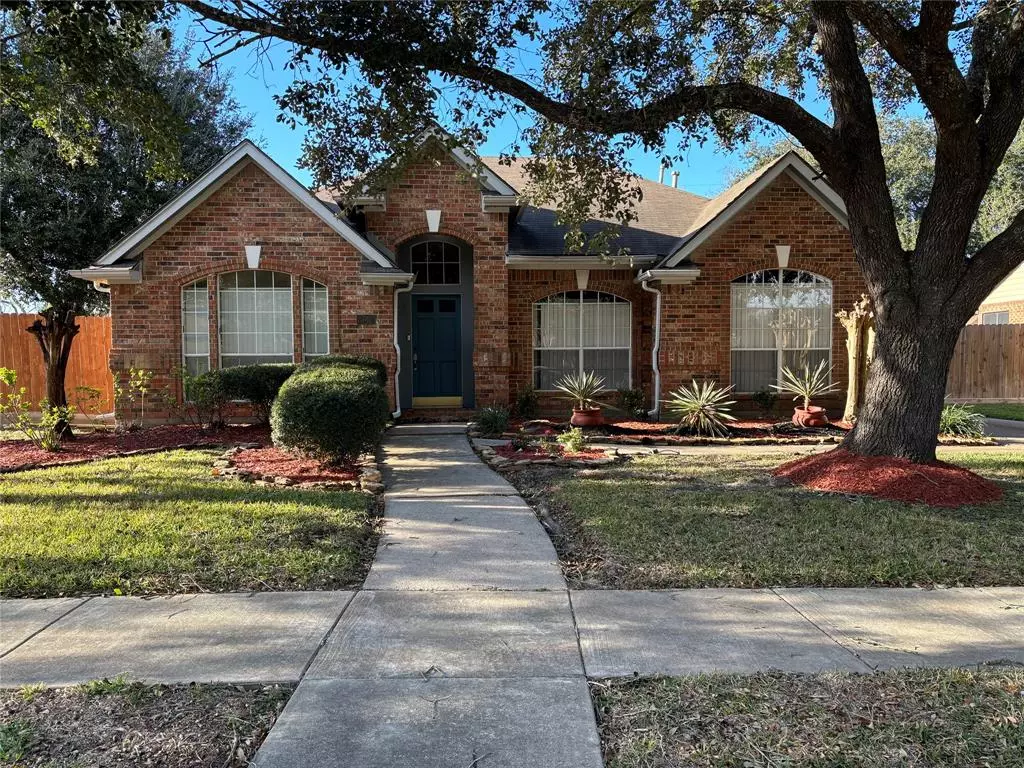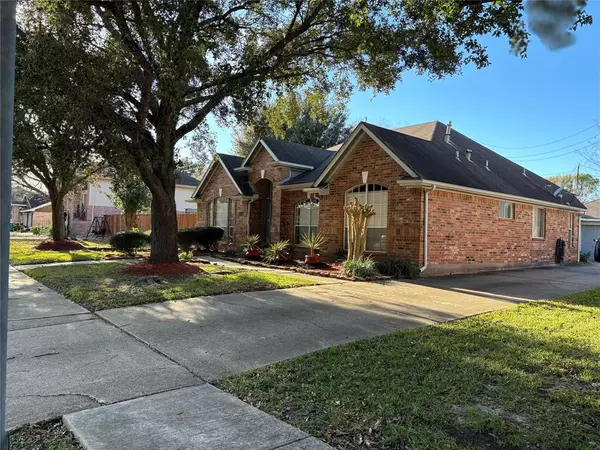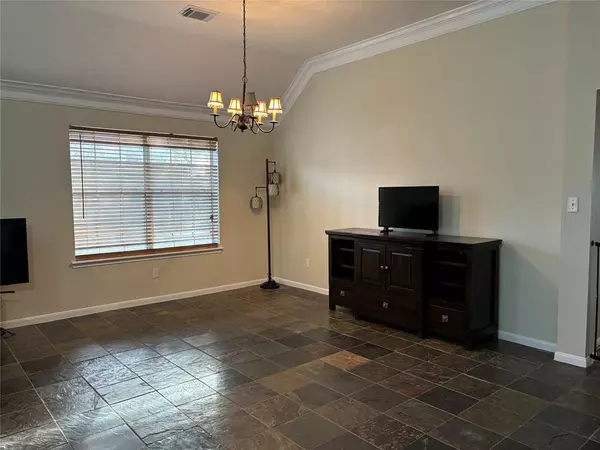$390,000
For more information regarding the value of a property, please contact us for a free consultation.
3 Beds
2 Baths
2,176 SqFt
SOLD DATE : 05/29/2024
Key Details
Property Type Single Family Home
Listing Status Sold
Purchase Type For Sale
Square Footage 2,176 sqft
Price per Sqft $167
Subdivision Briarwood Estates
MLS Listing ID 29273355
Sold Date 05/29/24
Style Traditional
Bedrooms 3
Full Baths 2
HOA Y/N 1
Year Built 1993
Annual Tax Amount $6,650
Tax Year 2023
Lot Size 0.263 Acres
Acres 0.2626
Property Description
Welcome home! This charming move in ready home features 3 bedrooms, 2 baths and a studio/office. Two of the bedrooms have new carpet and the two bathrooms have been updated. The open concept of the large combined living room and dining room can be enjoyed by those special occasions with family and friends. The family room seamlessly flows into the breakfast room and kitchen. Perfect for gatherings and entertaining. The family room has refinished wood flooring and a cozy fireplace that sets the ambience. The kitchen features granite countertops with stainless steel appliances. New dishwasher, stovetop and sink with faucet. The refrigerator is not included. The interior of the home, including the ceilings has been painted. As you step out into the backyard you will encounter an inviting atmosphere with a gazebo and the main feature, a nice swimming pool. Perfect for outdoor activities and gatherings. All window blinds stay.
Location
State TX
County Brazoria
Area Pearland
Rooms
Bedroom Description All Bedrooms Down,En-Suite Bath,Walk-In Closet
Other Rooms Breakfast Room, Family Room, Formal Dining, Formal Living, Home Office/Study, Living/Dining Combo, Utility Room in House
Master Bathroom Primary Bath: Double Sinks, Primary Bath: Separate Shower, Primary Bath: Soaking Tub, Secondary Bath(s): Tub/Shower Combo
Kitchen Island w/o Cooktop, Kitchen open to Family Room, Pantry
Interior
Interior Features Crown Molding
Heating Central Gas
Cooling Central Electric
Flooring Carpet, Slate, Tile, Wood
Fireplaces Number 1
Fireplaces Type Gas Connections
Exterior
Exterior Feature Back Yard Fenced
Parking Features Detached Garage
Garage Spaces 2.0
Garage Description Single-Wide Driveway
Pool Gunite, In Ground
Roof Type Composition
Street Surface Concrete
Private Pool Yes
Building
Lot Description Subdivision Lot
Story 1
Foundation Slab
Lot Size Range 1/4 Up to 1/2 Acre
Sewer Public Sewer
Water Public Water
Structure Type Brick,Cement Board,Wood
New Construction No
Schools
Elementary Schools Rustic Oak Elementary School
Middle Schools Pearland Junior High East
High Schools Pearland High School
School District 42 - Pearland
Others
Senior Community No
Restrictions Deed Restrictions
Tax ID 2158-1003-015
Energy Description Attic Vents,Digital Program Thermostat,Insulation - Blown Fiberglass,Wind Turbine
Acceptable Financing Cash Sale, Conventional, FHA, VA
Tax Rate 2.2214
Disclosures Sellers Disclosure
Listing Terms Cash Sale, Conventional, FHA, VA
Financing Cash Sale,Conventional,FHA,VA
Special Listing Condition Sellers Disclosure
Read Less Info
Want to know what your home might be worth? Contact us for a FREE valuation!

Our team is ready to help you sell your home for the highest possible price ASAP

Bought with Keller Williams Preferred
Find out why customers are choosing LPT Realty to meet their real estate needs







