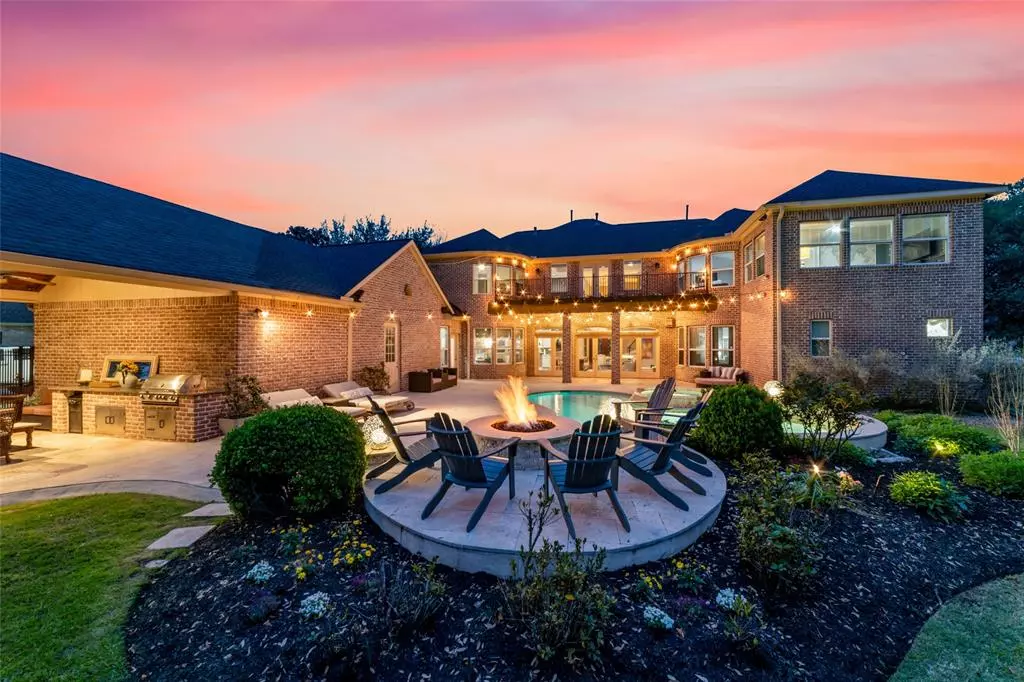$1,075,000
For more information regarding the value of a property, please contact us for a free consultation.
4 Beds
3.2 Baths
4,835 SqFt
SOLD DATE : 06/17/2024
Key Details
Property Type Single Family Home
Listing Status Sold
Purchase Type For Sale
Square Footage 4,835 sqft
Price per Sqft $210
Subdivision Texana Plantation Sec 3
MLS Listing ID 98931799
Sold Date 06/17/24
Style Traditional
Bedrooms 4
Full Baths 3
Half Baths 2
HOA Fees $137/ann
HOA Y/N 1
Year Built 2002
Annual Tax Amount $16,122
Tax Year 2023
Lot Size 0.783 Acres
Acres 0.7828
Property Description
Welcome to your new home as you step into luxury with this stunning custom home in Texana Plantation situated on a gorgeous waterfront lot. The exterior facade is enhanced with beautiful landscaping. Tons of impressive updates flow throughout this beautiful home. The kitchen has been updated w/stainless steel appliances, gas cook top, quartzite countertops, beautiful tile flooring & tons of cabinets. The primary bath features quartzite countertops, a frameless oversized shower & freestanding claw foot tub. The backyard is truly paradise, the lake views from the backyard are incredible, the sparkling pool & spa have been updated. The backyard is enhanced with a raised fire pit that overlooks the pool, and best of all is the amazing oversized outdoor living area with a wood vaulted ceiling, custom fireplace, dining area & summer kitchen and misting system. The expansive travertine decking makes this a perfect place to entertain.
Location
State TX
County Fort Bend
Area Fort Bend County North/Richmond
Rooms
Bedroom Description Primary Bed - 1st Floor
Other Rooms Gameroom Up, Home Office/Study
Interior
Interior Features 2 Staircases, Alarm System - Owned, Balcony, Fire/Smoke Alarm, Formal Entry/Foyer, High Ceiling, Spa/Hot Tub
Heating Central Gas, Zoned
Cooling Central Electric, Zoned
Flooring Carpet, Tile, Wood
Fireplaces Number 2
Fireplaces Type Gas Connections, Gaslog Fireplace
Exterior
Exterior Feature Back Green Space, Back Yard Fenced, Covered Patio/Deck, Exterior Gas Connection, Outdoor Fireplace, Outdoor Kitchen, Patio/Deck, Porch, Spa/Hot Tub, Sprinkler System
Parking Features Attached Garage
Garage Spaces 3.0
Garage Description Auto Garage Door Opener
Pool Gunite, Heated
Waterfront Description Lakefront
Roof Type Composition
Street Surface Concrete,Curbs,Gutters
Accessibility Automatic Gate
Private Pool Yes
Building
Lot Description Waterfront
Story 2
Foundation Slab
Lot Size Range 1/2 Up to 1 Acre
Builder Name George Stevens
Sewer Septic Tank
Water Public Water
Structure Type Brick,Stucco
New Construction No
Schools
Elementary Schools Frost Elementary School (Lamar)
Middle Schools Briscoe Junior High School
High Schools Foster High School
School District 33 - Lamar Consolidated
Others
Senior Community No
Restrictions Deed Restrictions,Restricted
Tax ID 8070-03-001-0040-901
Ownership Full Ownership
Energy Description Attic Fan,Ceiling Fans,Digital Program Thermostat
Acceptable Financing Cash Sale, Conventional, FHA, VA
Tax Rate 2.2832
Disclosures Sellers Disclosure
Listing Terms Cash Sale, Conventional, FHA, VA
Financing Cash Sale,Conventional,FHA,VA
Special Listing Condition Sellers Disclosure
Read Less Info
Want to know what your home might be worth? Contact us for a FREE valuation!

Our team is ready to help you sell your home for the highest possible price ASAP

Bought with Keller Williams Signature

Find out why customers are choosing LPT Realty to meet their real estate needs







